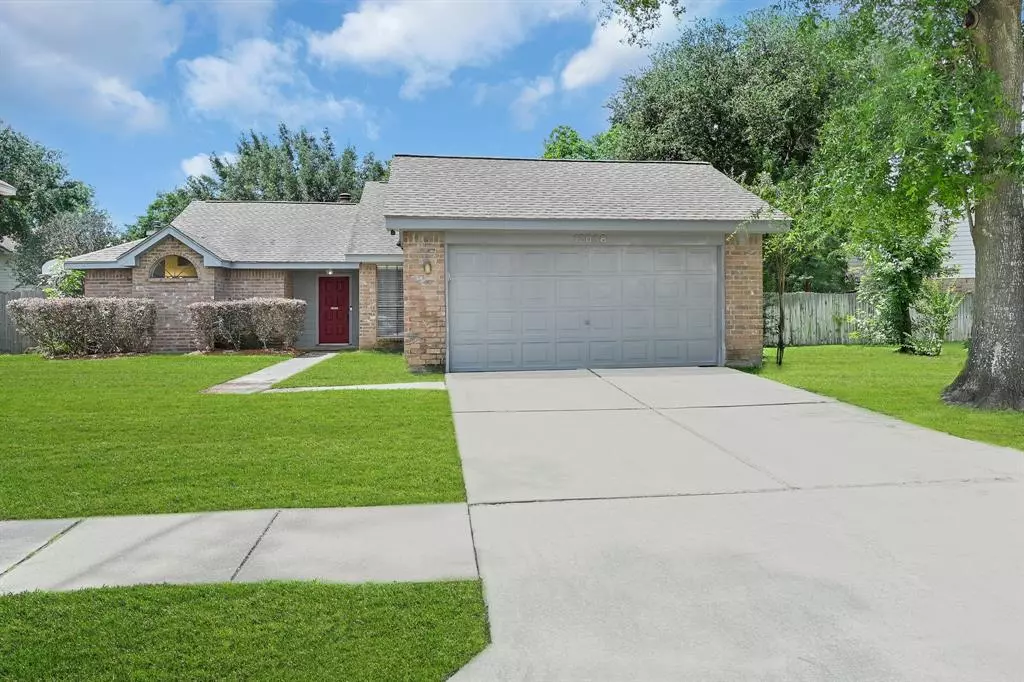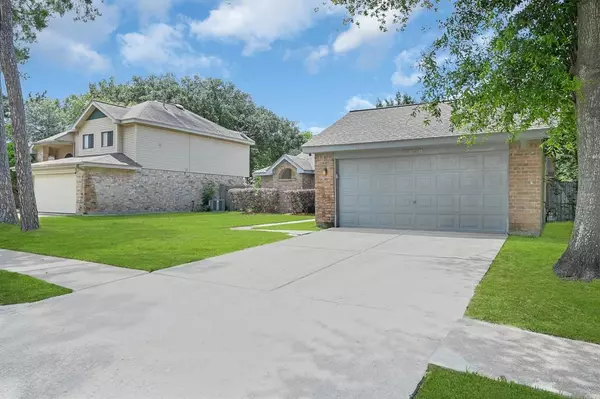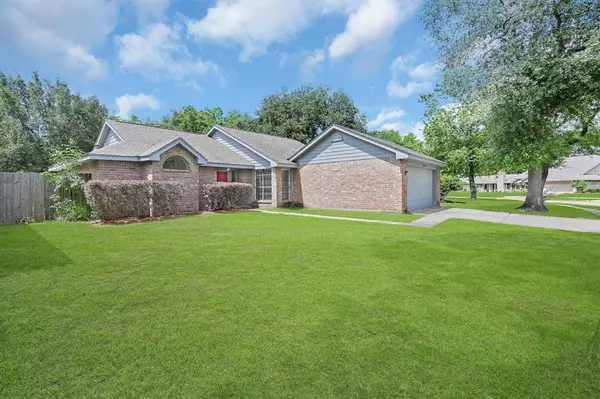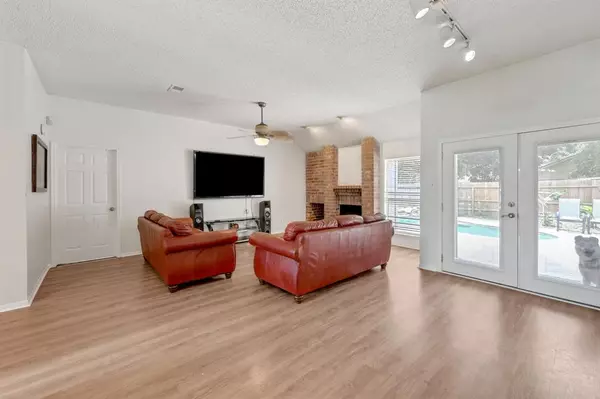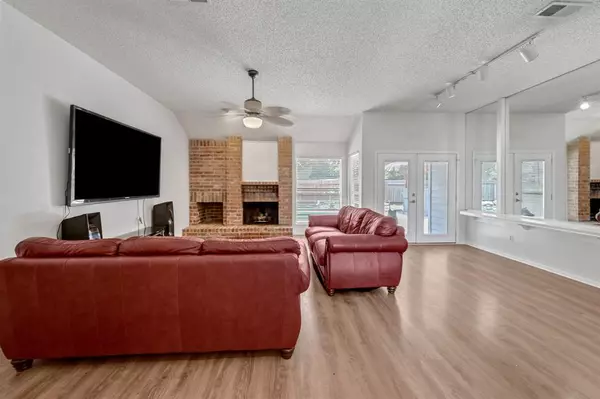$254,990
For more information regarding the value of a property, please contact us for a free consultation.
12038 Canterhurst WAY Houston, TX 77065
3 Beds
2 Baths
1,656 SqFt
Key Details
Property Type Single Family Home
Listing Status Sold
Purchase Type For Sale
Square Footage 1,656 sqft
Price per Sqft $153
Subdivision Steeplechase Sec 02 R/P
MLS Listing ID 54497658
Sold Date 07/06/23
Style Traditional
Bedrooms 3
Full Baths 2
HOA Fees $55/ann
HOA Y/N 1
Year Built 1983
Annual Tax Amount $5,301
Tax Year 2022
Lot Size 6,825 Sqft
Acres 0.1567
Property Description
Welcome to this charming 1,656 sq.ft, 3 bedroom/2 full bath home nestled in a peaceful neighborhood of Steeplechase. This delightful residence boasts high ceilings and a nice fireplace in the large living area, a kitchen ready to cater to both your culinary adventures and everyday convenience two very spacious bedrooms as well as primary bedroom offering a serene retreat with nice walk in closet and it's own access to backyard. Now, at the backyard you'll find a sparkling pool, providing the perfect oasis for relaxation and enjoyment for these upcoming warm summer Houston days while still offering plenty of space for kids/pets to run around. Plus, the neighbors are so friendly, they'll lend you sugar even if you're sweet enough already. Don't miss out on this house that's so amazing, it'll have you doing a happy dance in your floaties! Call your favorite realtor or any of our team members to schedule a showing.
Location
State TX
County Harris
Area 1960/Cypress
Rooms
Bedroom Description 2 Primary Bedrooms,En-Suite Bath,Primary Bed - 1st Floor,Walk-In Closet
Other Rooms 1 Living Area, Kitchen/Dining Combo, Living/Dining Combo, Utility Room in House
Master Bathroom Primary Bath: Double Sinks, Primary Bath: Tub/Shower Combo, Secondary Bath(s): Tub/Shower Combo
Kitchen Pantry
Interior
Interior Features Alarm System - Leased, Drapes/Curtains/Window Cover, Fire/Smoke Alarm, High Ceiling, Prewired for Alarm System
Heating Central Gas
Cooling Central Electric
Flooring Carpet, Laminate, Tile
Fireplaces Number 1
Fireplaces Type Gas Connections
Exterior
Exterior Feature Back Yard, Back Yard Fenced, Covered Patio/Deck, Fully Fenced, Patio/Deck
Parking Features Attached Garage
Garage Spaces 2.0
Garage Description Double-Wide Driveway
Pool Gunite, In Ground
Roof Type Composition
Street Surface Concrete
Private Pool Yes
Building
Lot Description Subdivision Lot
Faces South
Story 1
Foundation Slab
Lot Size Range 0 Up To 1/4 Acre
Sewer Public Sewer
Water Public Water, Water District
Structure Type Brick,Cement Board,Wood
New Construction No
Schools
Elementary Schools Emmott Elementary School
Middle Schools Campbell Middle School
High Schools Cypress Ridge High School
School District 13 - Cypress-Fairbanks
Others
HOA Fee Include Clubhouse,Grounds,Recreational Facilities
Senior Community No
Restrictions Deed Restrictions
Tax ID 114-831-007-0004
Ownership Full Ownership
Energy Description Attic Fan,Digital Program Thermostat,Energy Star/CFL/LED Lights,Insulated Doors,Insulation - Batt
Acceptable Financing Cash Sale, Conventional, FHA, VA
Tax Rate 2.4081
Disclosures Mud, Sellers Disclosure
Listing Terms Cash Sale, Conventional, FHA, VA
Financing Cash Sale,Conventional,FHA,VA
Special Listing Condition Mud, Sellers Disclosure
Read Less
Want to know what your home might be worth? Contact us for a FREE valuation!

Our team is ready to help you sell your home for the highest possible price ASAP

Bought with REALM Real Estate Professionals - Sugar Land

GET MORE INFORMATION

