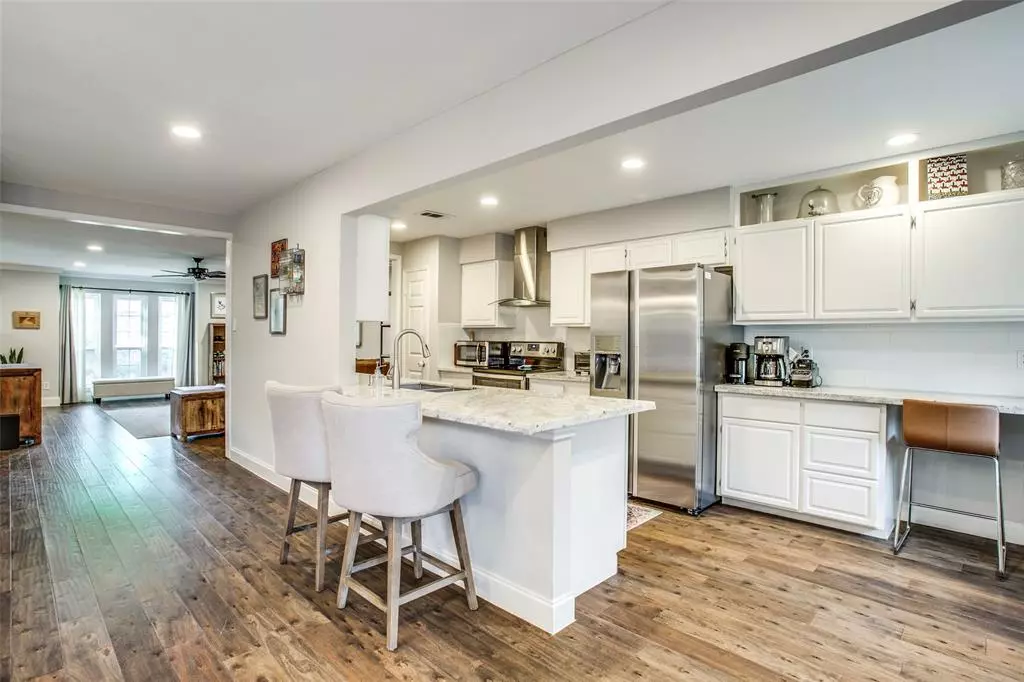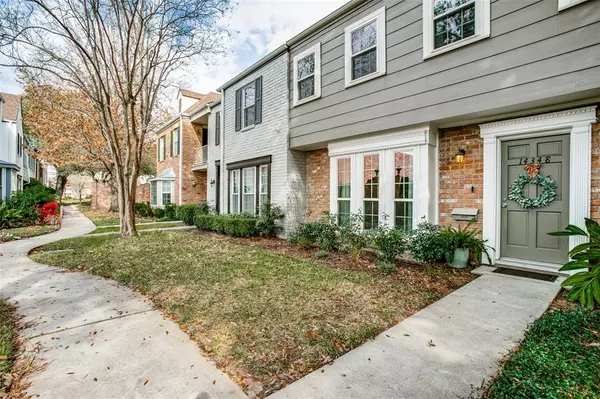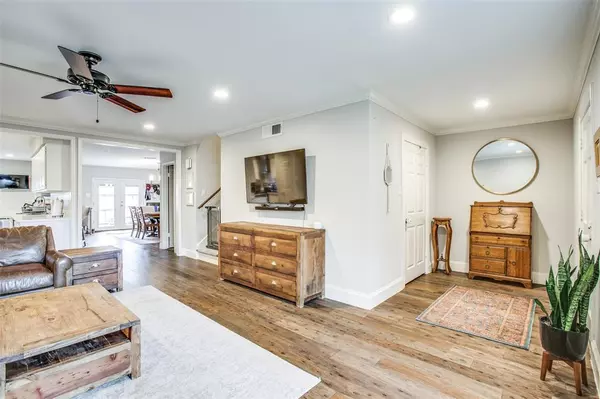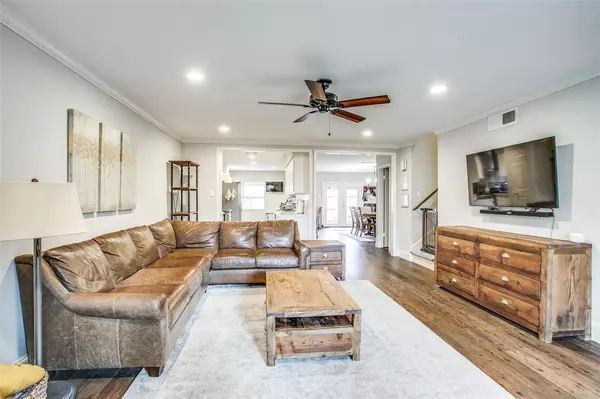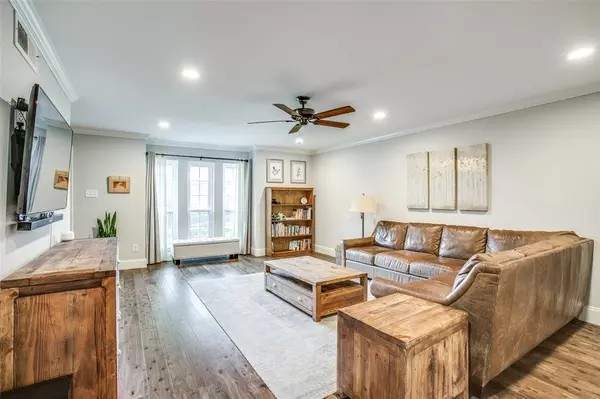$318,000
For more information regarding the value of a property, please contact us for a free consultation.
14348 Misty Meadow LN Houston, TX 77079
4 Beds
2.1 Baths
2,250 SqFt
Key Details
Property Type Townhouse
Sub Type Townhouse
Listing Status Sold
Purchase Type For Sale
Square Footage 2,250 sqft
Price per Sqft $139
Subdivision Memorial Club T/H Sec 02
MLS Listing ID 77658408
Sold Date 07/06/23
Style Traditional
Bedrooms 4
Full Baths 2
Half Baths 1
HOA Fees $385/mo
Year Built 1976
Annual Tax Amount $5,846
Tax Year 2022
Lot Size 1,448 Sqft
Property Description
Great location & great SBISD schools assigned to this lovely & trendy townhome (Thornwood, Spring Forest MS & Stratford HS). Recently remodeled, many updates, open floor layout in the much sought after Memorial Club Subdiv, centrally located on the prestigious Memorial/Energy Corridor area. 4 lg bedrooms with walk-in closets. Master bath with double sinks. New double pane windows & French double door that opens to a paved patio. Granite counters and breakfast bar that overlooks the dining area. Stainless steel appliances in kitchen and lots of cabinetry for storage. Only tile downstairs; carpet upstairs; water heater and electrical box recently replaced! Detached carport for 2 cars. Storage shed by carport. Neighborhood has 3 pools, 9 tennis courts, sand volleyball, and playgrounds. Close to City Centre, Town&Country, Memorial City, etc. Make this great TH your home for the memories!
Location
State TX
County Harris
Area Memorial West
Rooms
Bedroom Description All Bedrooms Up
Other Rooms Family Room, Formal Living, Kitchen/Dining Combo, Living Area - 1st Floor, Utility Room in House
Master Bathroom Primary Bath: Double Sinks, Primary Bath: Tub/Shower Combo, Secondary Bath(s): Tub/Shower Combo
Kitchen Breakfast Bar, Kitchen open to Family Room
Interior
Interior Features Crown Molding, Drapes/Curtains/Window Cover
Heating Central Electric
Cooling Central Electric
Flooring Carpet, Tile
Dryer Utilities 1
Laundry Utility Rm in House
Exterior
Exterior Feature Area Tennis Courts, Clubhouse, Fenced, Patio/Deck, Storage
Carport Spaces 2
Roof Type Composition
Street Surface Asphalt,Concrete,Curbs,Gutters
Private Pool No
Building
Faces West
Story 2
Unit Location Courtyard
Entry Level Levels 1 and 2
Foundation Slab
Sewer Public Sewer
Water Public Water
Structure Type Brick,Cement Board
New Construction No
Schools
Elementary Schools Thornwood Elementary School
Middle Schools Spring Forest Middle School
High Schools Stratford High School (Spring Branch)
School District 49 - Spring Branch
Others
HOA Fee Include Clubhouse,Courtesy Patrol,Exterior Building,Grounds,Recreational Facilities,Trash Removal,Water and Sewer
Senior Community No
Tax ID 104-638-000-0004
Energy Description Attic Vents,Ceiling Fans,Digital Program Thermostat,Insulated/Low-E windows
Tax Rate 2.3379
Disclosures Covenants Conditions Restrictions, Exclusions, Sellers Disclosure, Tenant Occupied
Special Listing Condition Covenants Conditions Restrictions, Exclusions, Sellers Disclosure, Tenant Occupied
Read Less
Want to know what your home might be worth? Contact us for a FREE valuation!

Our team is ready to help you sell your home for the highest possible price ASAP

Bought with Compass RE Texas, LLC - The Heights

GET MORE INFORMATION

