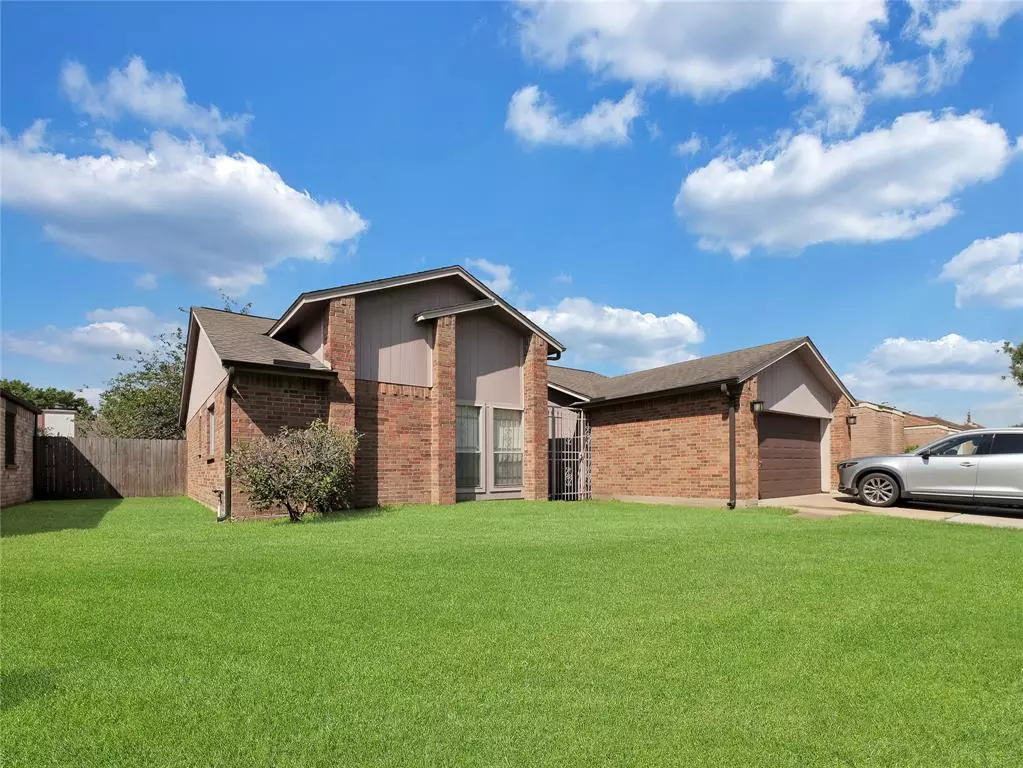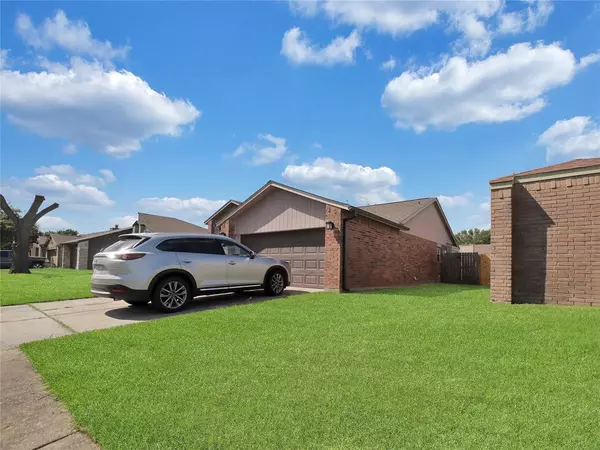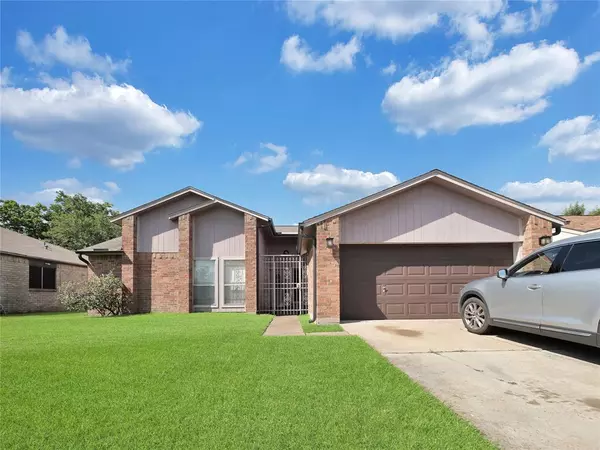$220,000
For more information regarding the value of a property, please contact us for a free consultation.
6310 Berkridge DR Houston, TX 77053
3 Beds
2 Baths
1,501 SqFt
Key Details
Property Type Single Family Home
Listing Status Sold
Purchase Type For Sale
Square Footage 1,501 sqft
Price per Sqft $156
Subdivision Ridgegate Sub Sec 3
MLS Listing ID 51356297
Sold Date 07/07/23
Style Traditional
Bedrooms 3
Full Baths 2
Year Built 1982
Annual Tax Amount $2,956
Tax Year 2022
Lot Size 6,631 Sqft
Acres 0.1522
Property Description
Welcome to this charming ranch-style home in Houston, Texas. With 3 bedrooms, 2 full bathrooms, and an inviting open floor plan, this property offers comfortable living spaces. The spacious living room is perfect for relaxation, while the well-designed kitchen makes meal preparation a breeze. Retreat to the primary bedroom with its en-suite bathroom, and utilize the additional bedrooms for guests or a home office. Enjoy the private backyard for gardening or unwinding. With close access to Beltway 8, commuting is convenient. Central heating and cooling, washer and dryer hookups, and proximity to schools and shopping centers make this home a must-see. Updated Pex plumbing, roof, HVAC and water recent. Schedule a showing today!
Location
State TX
County Fort Bend
Area Missouri City Area
Rooms
Master Bathroom Primary Bath: Tub/Shower Combo, Secondary Bath(s): Tub/Shower Combo
Interior
Heating Central Gas
Cooling Central Electric
Fireplaces Number 1
Exterior
Parking Features Attached Garage
Garage Spaces 2.0
Roof Type Composition
Private Pool No
Building
Lot Description Subdivision Lot
Story 1
Foundation Slab
Lot Size Range 0 Up To 1/4 Acre
Sewer Public Sewer
Water Public Water
Structure Type Brick
New Construction No
Schools
Elementary Schools Ridgegate Elementary School
Middle Schools Mcauliffe Middle School
High Schools Willowridge High School
School District 19 - Fort Bend
Others
Senior Community No
Restrictions Deed Restrictions
Tax ID 6200-03-012-0400-907
Acceptable Financing Cash Sale, Conventional, FHA, USDA Loan, VA
Tax Rate 2.1194
Disclosures Sellers Disclosure
Listing Terms Cash Sale, Conventional, FHA, USDA Loan, VA
Financing Cash Sale,Conventional,FHA,USDA Loan,VA
Special Listing Condition Sellers Disclosure
Read Less
Want to know what your home might be worth? Contact us for a FREE valuation!

Our team is ready to help you sell your home for the highest possible price ASAP

Bought with Nina's Realty

GET MORE INFORMATION





