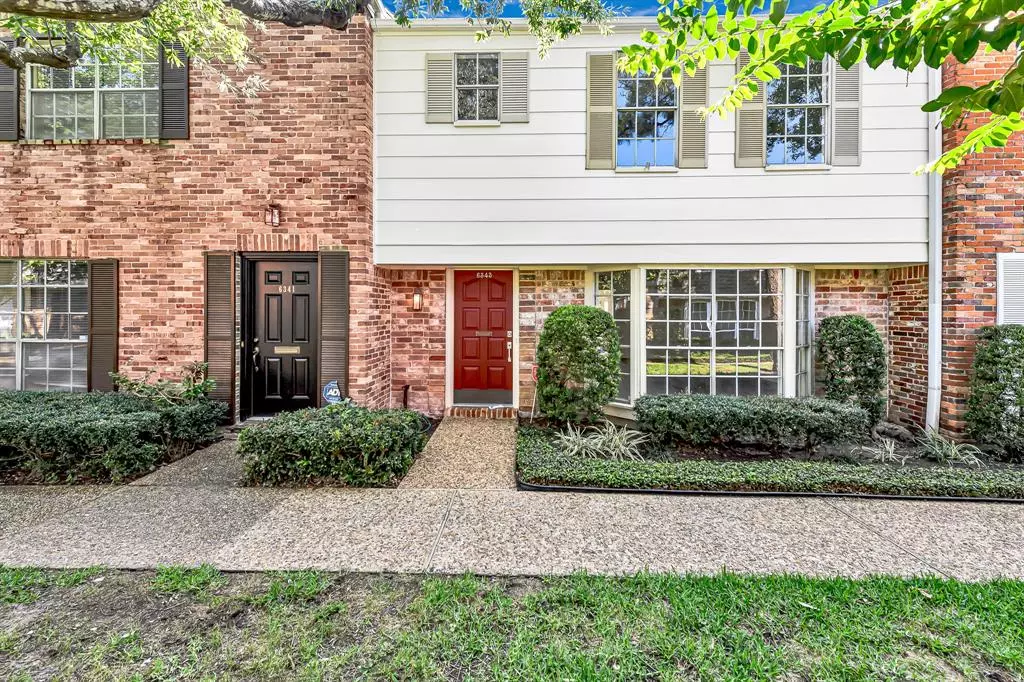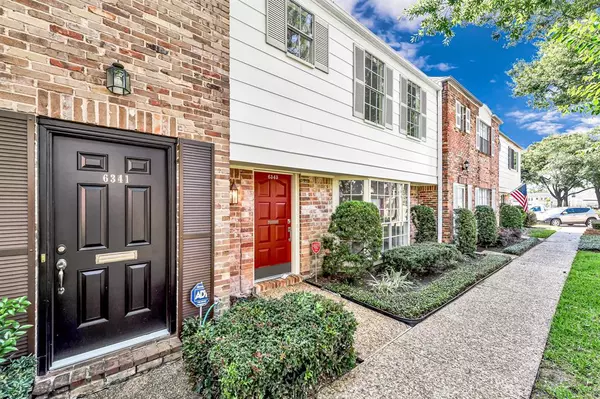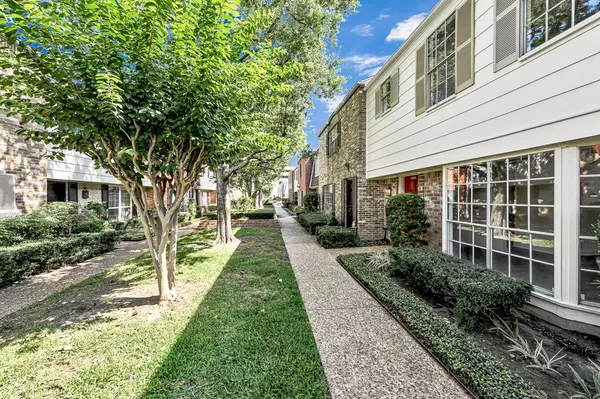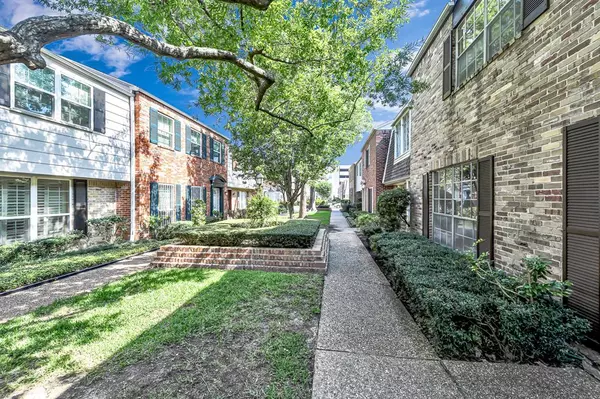$289,900
For more information regarding the value of a property, please contact us for a free consultation.
6343 Briar Rose DR #142 Houston, TX 77057
3 Beds
2.1 Baths
1,872 SqFt
Key Details
Property Type Condo
Sub Type Condominium
Listing Status Sold
Purchase Type For Sale
Square Footage 1,872 sqft
Price per Sqft $152
Subdivision Briargrove Drive T/H
MLS Listing ID 78938481
Sold Date 06/23/23
Style Traditional
Bedrooms 3
Full Baths 2
Half Baths 1
HOA Fees $500/mo
Year Built 1970
Annual Tax Amount $5,137
Tax Year 2022
Lot Size 13.586 Acres
Property Description
Don't miss this amazing opportunity in the highly desirable Galleria Area! Nestled in a charming tree-lined condo community. This two-story townhouse boasts spacious rooms throughout. Step inside to find a beautifully updated living area on the ground floor, complete with new trim and vinyl flooring. The well-appointed kitchen offers plentiful cabinet storage, elegant granite countertops, a double-deep stainless sink, a convenient pantry, and all-new GE Stainless Steel Appliances. The open living area is bathed in natural light, thanks to large windows and door that lead to a spacious private patio. Upstairs, you'll discover 3 bedrooms featuring updated flooring and ceiling fans for your comfort. The primary bedroom impresses with a roomy walk-in closet. For added convenience, there's an attached garage for one car and a carport for additional parking space. This home is close to soo much that HOUSTON has to offer. Restaurants, Shopping, Schools and so much more.
Location
State TX
County Harris
Area Winrock
Rooms
Bedroom Description All Bedrooms Up,Primary Bed - 2nd Floor,Walk-In Closet
Other Rooms 1 Living Area, Family Room, Formal Dining, Living Area - 1st Floor, Utility Room in House
Master Bathroom Primary Bath: Double Sinks, Primary Bath: Shower Only, Secondary Bath(s): Tub/Shower Combo
Den/Bedroom Plus 3
Kitchen Breakfast Bar
Interior
Interior Features Fire/Smoke Alarm, Refrigerator Included
Heating Central Gas
Cooling Central Electric
Flooring Carpet, Laminate
Appliance Electric Dryer Connection, Gas Dryer Connections, Refrigerator
Dryer Utilities 1
Laundry Utility Rm in House
Exterior
Exterior Feature Clubhouse, Patio/Deck, Play Area
Parking Features Attached/Detached Garage
Garage Spaces 1.0
Carport Spaces 1
Roof Type Composition
Private Pool No
Building
Faces West
Story 2
Entry Level Levels 1 and 2
Foundation Slab
Sewer Public Sewer
Water Public Water
Structure Type Brick,Cement Board,Wood
New Construction No
Schools
Elementary Schools Briargrove Elementary School
Middle Schools Tanglewood Middle School
High Schools Wisdom High School
School District 27 - Houston
Others
HOA Fee Include Cable TV,Clubhouse,Exterior Building,Grounds,Recreational Facilities,Trash Removal,Water and Sewer
Senior Community No
Tax ID 102-419-000-0142
Ownership Full Ownership
Energy Description Ceiling Fans,Digital Program Thermostat
Acceptable Financing Cash Sale, Conventional
Tax Rate 2.2019
Disclosures Covenants Conditions Restrictions, HOA First Right of Refusal, Sellers Disclosure
Listing Terms Cash Sale, Conventional
Financing Cash Sale,Conventional
Special Listing Condition Covenants Conditions Restrictions, HOA First Right of Refusal, Sellers Disclosure
Read Less
Want to know what your home might be worth? Contact us for a FREE valuation!

Our team is ready to help you sell your home for the highest possible price ASAP

Bought with Steel Door Realty

GET MORE INFORMATION





