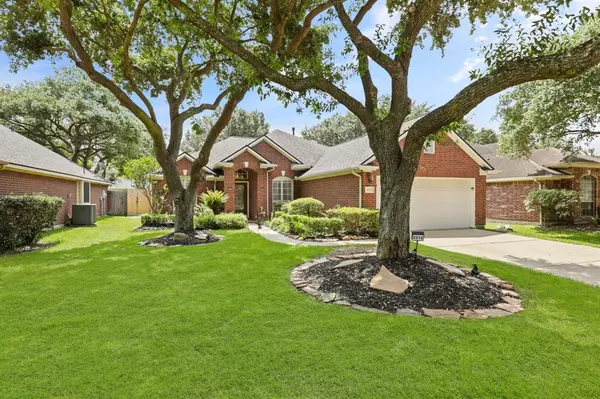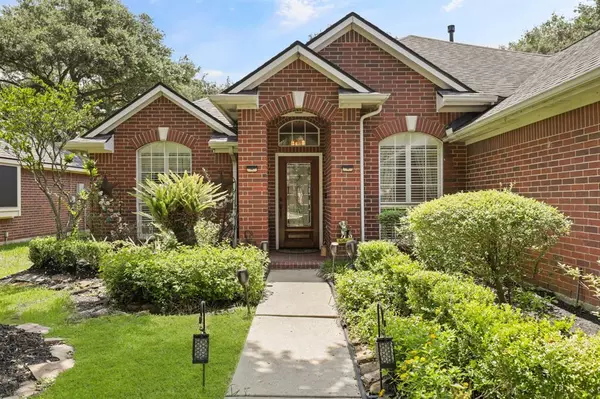$320,000
For more information regarding the value of a property, please contact us for a free consultation.
8914 Aberdeen Oaks DR Houston, TX 77095
3 Beds
2 Baths
1,998 SqFt
Key Details
Property Type Single Family Home
Listing Status Sold
Purchase Type For Sale
Square Footage 1,998 sqft
Price per Sqft $160
Subdivision Aberdeen Green Sec 01
MLS Listing ID 81984184
Sold Date 06/30/23
Style Traditional
Bedrooms 3
Full Baths 2
HOA Fees $54/ann
HOA Y/N 1
Year Built 1995
Annual Tax Amount $5,993
Tax Year 2022
Lot Size 7,800 Sqft
Acres 0.1791
Property Description
The phrase "Welcome Home" takes on new meaning in this gorgeous pool home w/exquisite indoor/outdoor living. Step inside & notice the open floor plan streaming w/natural light & office off the foyer that is perfect for a work-from-home lifestyle. Enjoy hosting holiday dinners in the formal dining room & a fireplace in the living room grants a peaceful destination for everyday living & entertaining. Stunning white kitchen cabinets and appliances add inspiration & style for any chef. Whether looking for a place to take your morning coffee, savor a dip in your private pool, the covered patio is a treat. Look forward to retiring to the vaulted main floor primary & indulge in the spa-like bath w/walk-in closet, soaking tub, glass shower & double sinks. Schedule your appointment today and discover why you'll instantly fall in love with this home's distinctive character!
Location
State TX
County Harris
Area Copperfield Area
Rooms
Bedroom Description All Bedrooms Down
Other Rooms Formal Dining, Home Office/Study
Master Bathroom Primary Bath: Double Sinks, Primary Bath: Jetted Tub, Primary Bath: Separate Shower
Kitchen Pantry
Interior
Interior Features Alarm System - Owned, Drapes/Curtains/Window Cover, Dryer Included, Prewired for Alarm System, Refrigerator Included, Washer Included
Heating Central Gas
Cooling Central Electric
Flooring Carpet, Tile, Wood
Fireplaces Number 1
Fireplaces Type Gaslog Fireplace
Exterior
Exterior Feature Covered Patio/Deck, Spa/Hot Tub, Sprinkler System
Parking Features Attached Garage
Garage Spaces 2.0
Garage Description Auto Garage Door Opener
Pool In Ground
Roof Type Composition
Street Surface Concrete
Private Pool Yes
Building
Lot Description Subdivision Lot
Story 1
Foundation Slab
Lot Size Range 0 Up To 1/4 Acre
Water Water District
Structure Type Brick,Cement Board
New Construction No
Schools
Elementary Schools Birkes Elementary School
Middle Schools Labay Middle School
High Schools Cypress Falls High School
School District 13 - Cypress-Fairbanks
Others
Senior Community No
Restrictions Deed Restrictions
Tax ID 118-354-003-0004
Energy Description Ceiling Fans,Digital Program Thermostat
Acceptable Financing Cash Sale, Conventional, FHA, VA
Tax Rate 2.4481
Disclosures Sellers Disclosure
Listing Terms Cash Sale, Conventional, FHA, VA
Financing Cash Sale,Conventional,FHA,VA
Special Listing Condition Sellers Disclosure
Read Less
Want to know what your home might be worth? Contact us for a FREE valuation!

Our team is ready to help you sell your home for the highest possible price ASAP

Bought with ABSOLUTE Realty Group Inc.

GET MORE INFORMATION





