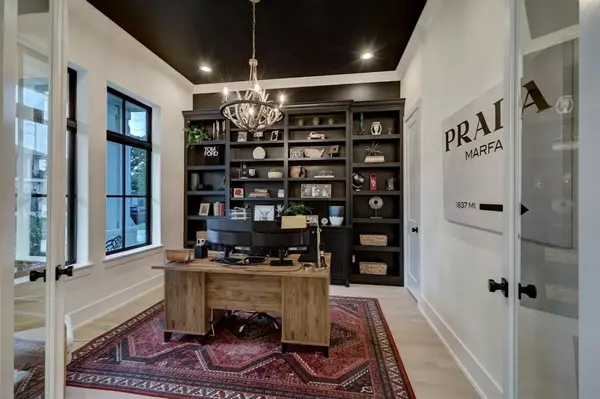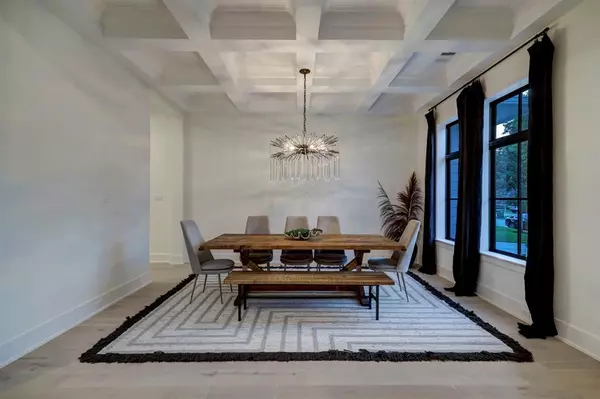$1,574,900
For more information regarding the value of a property, please contact us for a free consultation.
1411 Richelieu LN Houston, TX 77018
5 Beds
3.1 Baths
4,454 SqFt
Key Details
Property Type Single Family Home
Listing Status Sold
Purchase Type For Sale
Square Footage 4,454 sqft
Price per Sqft $360
Subdivision Oak Forest
MLS Listing ID 33174082
Sold Date 06/29/23
Style Contemporary/Modern,Other Style,Traditional
Bedrooms 5
Full Baths 3
Half Baths 1
Year Built 2021
Lot Size 7,800 Sqft
Property Description
Step inside this recent custom new build to be captivated by the opulent ambiance that permeates every inch of this architectural masterpiece. The expansive foyer with its soaring 20' ceiling creates a sense of grand welcome, leading you seamlessly into the heart of the home. Indulge your culinary passions in the gourmet kitchen, where the centerpiece is an exquisite waterfall marble island. Crafted with meticulous attention to detail, this culinary haven is adorned with top-of-the-line appliances and high-end finishes. The dedicated butler's pantry provides a seamless flow for entertaining, ensuring every event is flawlessly executed. The elegant formal dining sets the stage for lavish gatherings. Retreat to the opulent primary suite, complete with a spa-like bath and 2 spacious walk-in closets. Upstairs, find ample bedrooms and a versatile loft/game area directly off a media room. Experience unparalleled beauty and comfort in this extraordinary home.
Location
State TX
County Harris
Area Oak Forest East Area
Rooms
Bedroom Description En-Suite Bath,Primary Bed - 1st Floor,Walk-In Closet
Other Rooms Breakfast Room, Family Room, Formal Dining, Gameroom Up, Guest Suite, Home Office/Study, Library, Living Area - 1st Floor, Living Area - 2nd Floor, Media, Utility Room in House
Master Bathroom Half Bath, Primary Bath: Double Sinks, Primary Bath: Separate Shower, Primary Bath: Soaking Tub, Secondary Bath(s): Double Sinks, Secondary Bath(s): Tub/Shower Combo
Den/Bedroom Plus 5
Kitchen Breakfast Bar, Butler Pantry, Island w/o Cooktop, Kitchen open to Family Room, Pantry, Pot Filler, Pots/Pans Drawers, Second Sink, Soft Closing Cabinets, Soft Closing Drawers, Under Cabinet Lighting, Walk-in Pantry
Interior
Interior Features Crown Molding, Fire/Smoke Alarm, Formal Entry/Foyer, High Ceiling, Prewired for Alarm System, Refrigerator Included, Wired for Sound
Heating Central Gas, Zoned
Cooling Central Electric, Zoned
Flooring Carpet, Tile, Wood
Fireplaces Number 1
Fireplaces Type Gaslog Fireplace
Exterior
Exterior Feature Back Yard, Back Yard Fenced, Exterior Gas Connection, Fully Fenced, Patio/Deck, Porch, Side Yard, Sprinkler System
Parking Features Attached Garage
Garage Spaces 2.0
Garage Description Double-Wide Driveway
Roof Type Aluminum,Composition
Street Surface Concrete,Curbs,Gutters
Private Pool No
Building
Lot Description Subdivision Lot
Faces North
Story 2
Foundation Slab
Lot Size Range 0 Up To 1/4 Acre
Sewer Public Sewer
Water Public Water
Structure Type Cement Board
New Construction No
Schools
Elementary Schools Oak Forest Elementary School (Houston)
Middle Schools Black Middle School
High Schools Waltrip High School
School District 27 - Houston
Others
Senior Community No
Restrictions Deed Restrictions
Tax ID 073-100-053-0019
Energy Description Ceiling Fans,Digital Program Thermostat,Energy Star Appliances,Energy Star/CFL/LED Lights,High-Efficiency HVAC,HVAC>13 SEER,Insulated Doors,Insulated/Low-E windows,Insulation - Blown Cellulose,North/South Exposure,Radiant Attic Barrier
Acceptable Financing Cash Sale, Conventional
Disclosures Sellers Disclosure
Listing Terms Cash Sale, Conventional
Financing Cash Sale,Conventional
Special Listing Condition Sellers Disclosure
Read Less
Want to know what your home might be worth? Contact us for a FREE valuation!

Our team is ready to help you sell your home for the highest possible price ASAP

Bought with Coldwell Banker Realty - Heights

GET MORE INFORMATION





