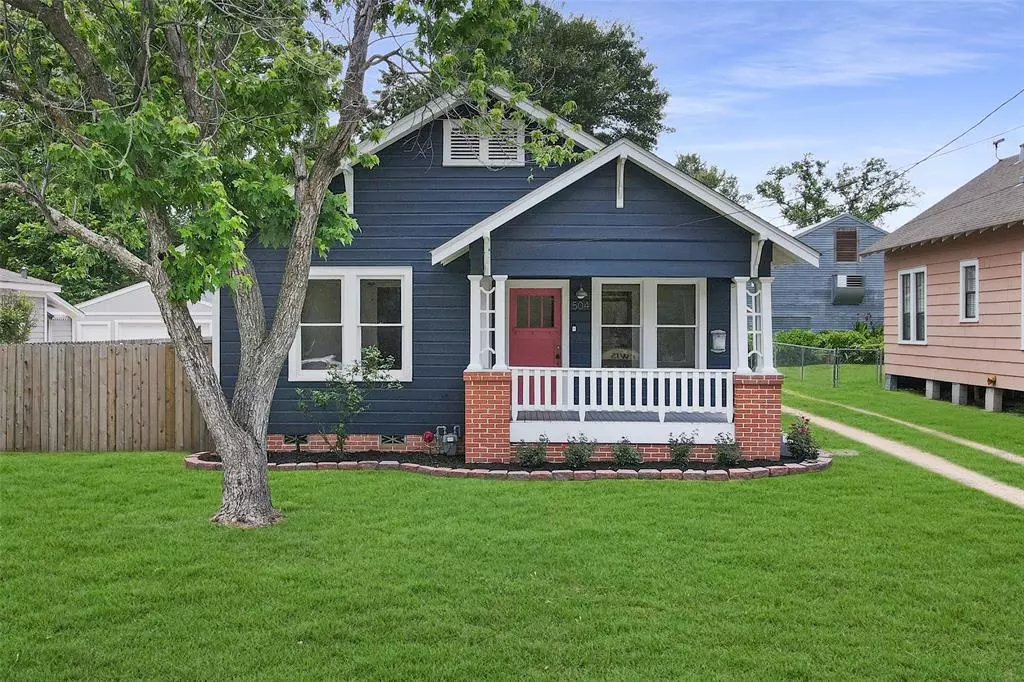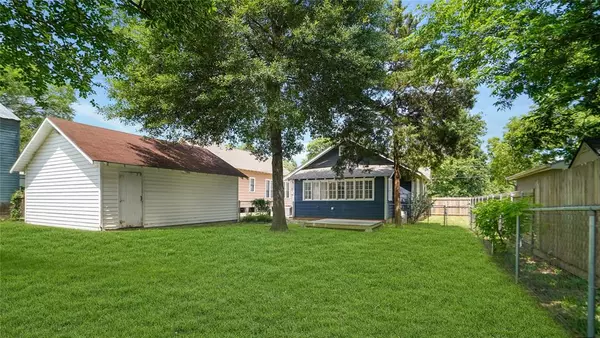$350,000
For more information regarding the value of a property, please contact us for a free consultation.
504 S Baylor ST Brenham, TX 77833
2 Beds
1 Bath
1,306 SqFt
Key Details
Property Type Single Family Home
Listing Status Sold
Purchase Type For Sale
Square Footage 1,306 sqft
Price per Sqft $250
Subdivision Original Town Add
MLS Listing ID 86031393
Sold Date 07/06/23
Style Craftsman
Bedrooms 2
Full Baths 1
Year Built 1941
Annual Tax Amount $3,371
Tax Year 2022
Lot Size 8,252 Sqft
Acres 0.1894
Property Description
BEE in LOVE!! Craftsman Style Cottage located on the southside of Downtown Brenham. Walking distance to your favorite restaurants and bee there for the many parades Brenham has to offer. Enjoy the live music from your porch or the bells from St Mary's. Wood floors & Trim were refinished in 2023, Fresh paint throughout. Roof replaced 2020, AC & Furnace 2021, Spray Foam Insulation in attic 2021, New Water Heater 2022, Levelor Blinds, Water Supply & Drain Lines replaced in 2021, Cleanout to street replaced in 2014. Functional kitchen has lots of cabinets, pantry, & electric stove. Dining room has lovely built-in's with bench seating. Primary bedroom is enormous with a walk-in closet and 2nd smaller closet. Updated bathroom has marble tile, new vanity and Kohler toilet & faucet, Delta hardware. Oversized backyard is perfect for parties & big enough for a pool. Oversized 1 car garage. This location offers a fun lifestyle in the heart of Brenham.
Location
State TX
County Washington
Rooms
Bedroom Description 2 Bedrooms Down,All Bedrooms Down,Primary Bed - 1st Floor,Walk-In Closet
Other Rooms 1 Living Area, Formal Dining, Living Area - 1st Floor, Utility Room in House
Master Bathroom Primary Bath: Tub/Shower Combo
Den/Bedroom Plus 2
Kitchen Pantry
Interior
Interior Features Crown Molding, Drapes/Curtains/Window Cover, Refrigerator Included
Heating Central Gas
Cooling Central Electric
Flooring Wood
Exterior
Exterior Feature Back Yard, Back Yard Fenced, Patio/Deck, Porch
Parking Features Detached Garage
Garage Spaces 1.0
Garage Description Single-Wide Driveway
Roof Type Composition
Street Surface Concrete,Curbs
Private Pool No
Building
Lot Description Cleared
Faces East
Story 1
Foundation Pier & Beam
Lot Size Range 0 Up To 1/4 Acre
Sewer Public Sewer
Water Public Water
Structure Type Wood
New Construction No
Schools
Elementary Schools Bisd Draw
Middle Schools Brenham Junior High School
High Schools Brenham High School
School District 137 - Brenham
Others
Senior Community No
Restrictions Restricted,Zoning
Tax ID R24879
Energy Description Attic Vents,Ceiling Fans,Insulation - Spray-Foam
Acceptable Financing Assumable 1st Lien, Cash Sale, Conventional, VA
Tax Rate 1.832
Disclosures Exclusions, Owner/Agent, Reports Available, Sellers Disclosure
Listing Terms Assumable 1st Lien, Cash Sale, Conventional, VA
Financing Assumable 1st Lien,Cash Sale,Conventional,VA
Special Listing Condition Exclusions, Owner/Agent, Reports Available, Sellers Disclosure
Read Less
Want to know what your home might be worth? Contact us for a FREE valuation!

Our team is ready to help you sell your home for the highest possible price ASAP

Bought with Thrive Property Group

GET MORE INFORMATION





