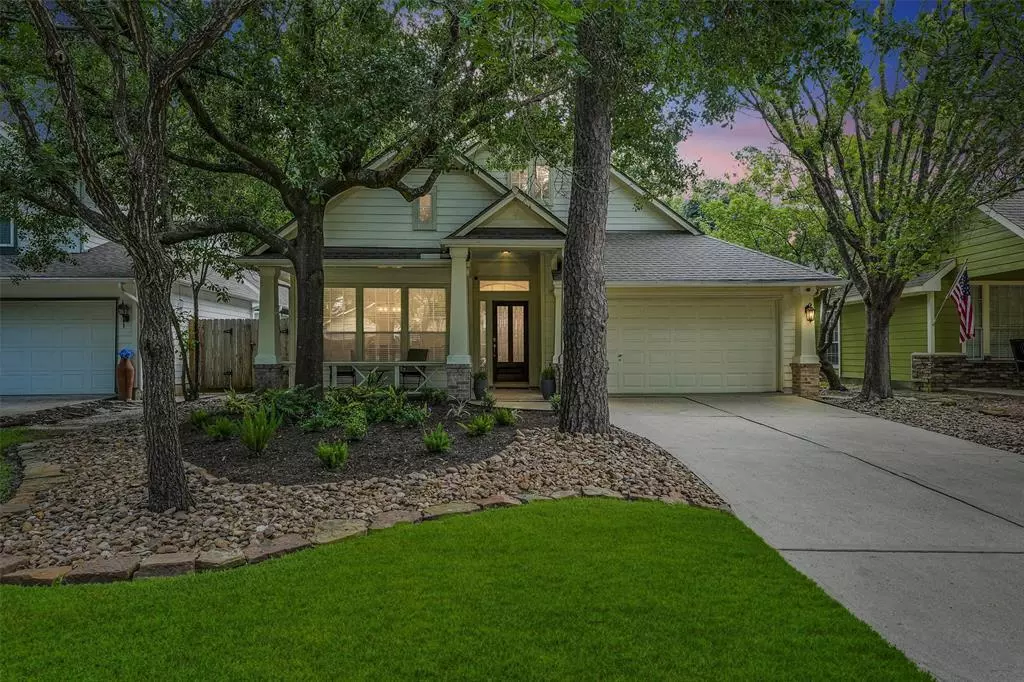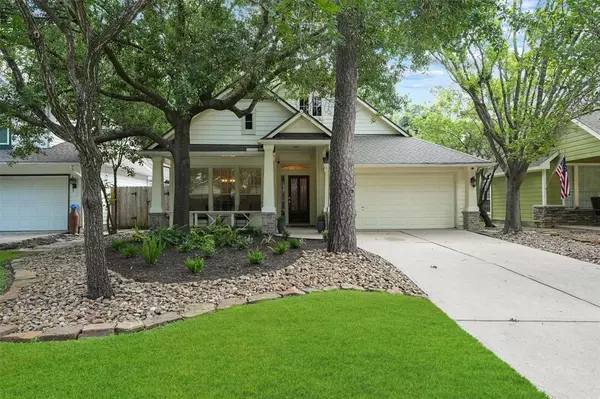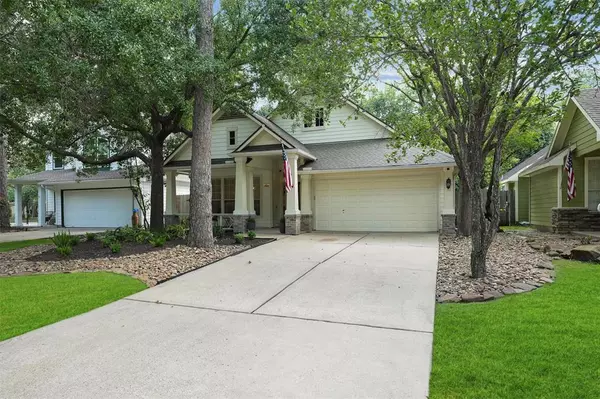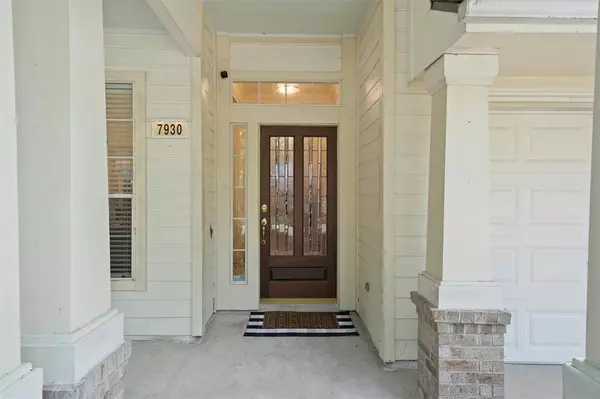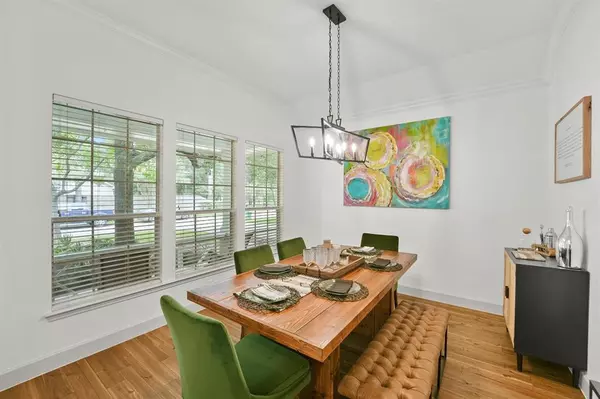$399,000
For more information regarding the value of a property, please contact us for a free consultation.
7930 Sinfonia DR Houston, TX 77040
3 Beds
2 Baths
2,111 SqFt
Key Details
Property Type Single Family Home
Listing Status Sold
Purchase Type For Sale
Square Footage 2,111 sqft
Price per Sqft $191
Subdivision Woodwind Lakes Sec 04
MLS Listing ID 89894198
Sold Date 06/30/23
Style Craftsman
Bedrooms 3
Full Baths 2
HOA Fees $75/ann
HOA Y/N 1
Year Built 1998
Annual Tax Amount $6,734
Tax Year 2022
Lot Size 6,172 Sqft
Acres 0.1417
Property Description
Welcome to this stunning, completely remodeled Weekley home located in a gated wooded neighborhood. Step inside to find warm and elegant hardwood floors that flow seamlessly throughout the open floor plan, creating a charming ambiance. The entire home has been freshly painted, creating a clean and modern feel. See the kitchen’s remarkable transformation, showcasing top-of-the-line finishes and appliances. With its sleek countertops, stylish cabinetry, and modern fixtures, it is sure to inspire your inner chef. The primary bath and guest bath have been tastefully remodeled, exuding a luxurious spa-like atmosphere. Enjoy beautiful upgrades throughout, this one-story offers an array of desirable features. The neighborhood itself is a true haven, offering a range of amenities such as lakes, jogging paths, pools, a playground area, and even a large dog park. Whether you prefer an active lifestyle or seek tranquility in nature, this community has it all.
Location
State TX
County Harris
Area Northwest Houston
Rooms
Bedroom Description All Bedrooms Down,Walk-In Closet
Other Rooms Breakfast Room, Living Area - 1st Floor
Interior
Interior Features Fire/Smoke Alarm, High Ceiling
Heating Central Gas
Cooling Central Electric
Flooring Tile, Wood
Fireplaces Number 1
Fireplaces Type Gas Connections
Exterior
Exterior Feature Back Yard, Back Yard Fenced, Controlled Subdivision Access, Covered Patio/Deck, Porch
Parking Features Attached Garage
Garage Spaces 2.0
Roof Type Composition
Street Surface Concrete,Curbs,Gutters
Accessibility Automatic Gate
Private Pool No
Building
Lot Description Subdivision Lot, Wooded
Faces West
Story 1
Foundation Slab
Lot Size Range 0 Up To 1/4 Acre
Builder Name David Weekley
Water Water District
Structure Type Brick,Wood
New Construction No
Schools
Elementary Schools Gleason Elementary School
Middle Schools Cook Middle School
High Schools Jersey Village High School
School District 13 - Cypress-Fairbanks
Others
HOA Fee Include Limited Access Gates,Other
Senior Community No
Restrictions Deed Restrictions
Tax ID 118-519-004-0002
Ownership Full Ownership
Energy Description Attic Fan,High-Efficiency HVAC
Acceptable Financing Cash Sale, Conventional, FHA, VA
Tax Rate 2.4101
Disclosures Sellers Disclosure
Listing Terms Cash Sale, Conventional, FHA, VA
Financing Cash Sale,Conventional,FHA,VA
Special Listing Condition Sellers Disclosure
Read Less
Want to know what your home might be worth? Contact us for a FREE valuation!

Our team is ready to help you sell your home for the highest possible price ASAP

Bought with City Insight Houston

GET MORE INFORMATION

