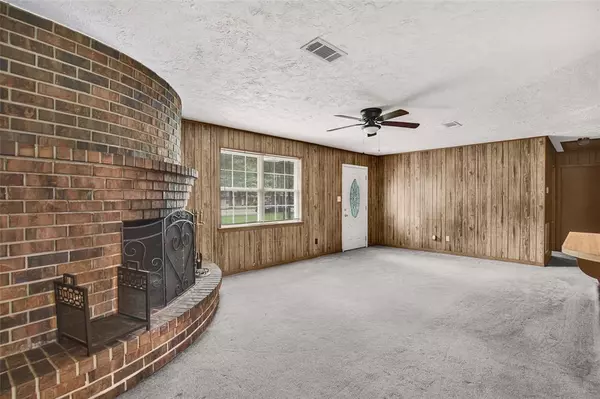$135,000
For more information regarding the value of a property, please contact us for a free consultation.
14401 Morgan DR Splendora, TX 77372
2 Beds
1 Bath
1,150 SqFt
Key Details
Property Type Single Family Home
Listing Status Sold
Purchase Type For Sale
Square Footage 1,150 sqft
Price per Sqft $121
Subdivision Splendora Farms 02
MLS Listing ID 71951647
Sold Date 07/06/23
Style Traditional
Bedrooms 2
Full Baths 1
Year Built 1974
Annual Tax Amount $2,649
Tax Year 2022
Lot Size 0.318 Acres
Acres 0.318
Property Description
Great bones, great price and great location! If you are handy, this home needs just a bit of updating to make it your own! Brand new AC/furnace just installed! Large family room with brick wood burning fireplace will keep this entire home cozy in the winter. Kitchen has newer oven and cooktop and open to family room. Refrigerator included! Dining room open to family room as well. TWO bedrooms that are nice sized and ONE bath. NO RESTRICTIONS so plenty of space to add on if you would like to! Spacious two car garage with utility sources in garage. New covered back patio. Close to schools and Valley Ranch Town Center.
Location
State TX
County Montgomery
Area Cleveland Area
Rooms
Bedroom Description All Bedrooms Down
Other Rooms Breakfast Room, Family Room
Master Bathroom Primary Bath: Tub/Shower Combo
Kitchen Kitchen open to Family Room
Interior
Interior Features Refrigerator Included
Heating Central Electric
Cooling Central Electric
Flooring Carpet
Fireplaces Number 1
Fireplaces Type Wood Burning Fireplace
Exterior
Exterior Feature Back Yard, Covered Patio/Deck
Parking Features Attached Garage
Garage Spaces 2.0
Roof Type Composition
Private Pool No
Building
Lot Description Other
Story 1
Foundation Slab
Lot Size Range 1/4 Up to 1/2 Acre
Sewer Septic Tank
Water Public Water
Structure Type Brick
New Construction No
Schools
Elementary Schools Piney Woods Elementary School
Middle Schools Splendora Junior High
High Schools Splendora High School
School District 47 - Splendora
Others
Senior Community No
Restrictions No Restrictions
Tax ID 8940-02-02310
Acceptable Financing Cash Sale, Conventional, FHA, USDA Loan, VA
Tax Rate 2.0104
Disclosures Sellers Disclosure
Listing Terms Cash Sale, Conventional, FHA, USDA Loan, VA
Financing Cash Sale,Conventional,FHA,USDA Loan,VA
Special Listing Condition Sellers Disclosure
Read Less
Want to know what your home might be worth? Contact us for a FREE valuation!

Our team is ready to help you sell your home for the highest possible price ASAP

Bought with Realty Executives The Woodlands

GET MORE INFORMATION





