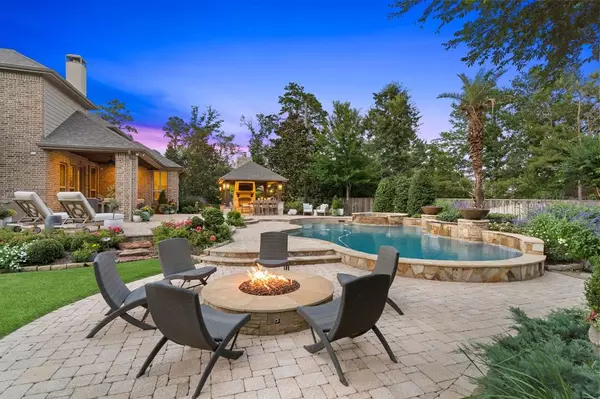$1,160,000
For more information regarding the value of a property, please contact us for a free consultation.
6 Spincaster DR Spring, TX 77389
5 Beds
4.2 Baths
3,885 SqFt
Key Details
Property Type Single Family Home
Listing Status Sold
Purchase Type For Sale
Square Footage 3,885 sqft
Price per Sqft $321
Subdivision The Woodlands Creekside Park 30
MLS Listing ID 2015696
Sold Date 06/30/23
Style Traditional
Bedrooms 5
Full Baths 4
Half Baths 2
Year Built 2012
Annual Tax Amount $20,523
Tax Year 2022
Lot Size 0.545 Acres
Acres 0.5447
Property Description
Rare find! This stunning 5 bedroom home situated on over a 1/2 acre lot offers plenty of privacy and tranquility. The outdoor kitchen, fireplace and beautifully landscaped backyard provide the perfect back drop for entertaining family and friends. The house has been meticulously maintained and offers a plethora of upgrades, including updated lighting and custom closets through out. Features include 2 bedrooms downstairs and two fully renovated half baths. The beautifully remodeled laundry room has floor to ceiling cabinets with under lighting, recessed led lights, a farm sink and new tile. The impressive interior boasts custom built ins in the study, media room and bar located off the upstairs game room as well as custom wood beams in the study and living room. The fully floored Texas basement adds additional storage space and the house is equipped with a whole home generator! The list goes on and on. Zoned to top rated schools. Don't miss it, this luxury home is a must see!
Location
State TX
County Harris
Community The Woodlands
Area The Woodlands
Rooms
Bedroom Description 2 Bedrooms Down,En-Suite Bath,Walk-In Closet
Other Rooms Breakfast Room, Family Room, Formal Dining, Gameroom Up, Home Office/Study, Living/Dining Combo, Media, Utility Room in House
Master Bathroom Half Bath, Hollywood Bath, Primary Bath: Double Sinks, Primary Bath: Separate Shower, Secondary Bath(s): Double Sinks, Vanity Area
Kitchen Butler Pantry, Island w/o Cooktop, Kitchen open to Family Room, Soft Closing Cabinets, Soft Closing Drawers, Under Cabinet Lighting, Walk-in Pantry
Interior
Interior Features Balcony, Crown Molding, Drapes/Curtains/Window Cover, Dry Bar, Fire/Smoke Alarm, Formal Entry/Foyer, High Ceiling, Prewired for Alarm System, Refrigerator Included, Spa/Hot Tub
Heating Central Gas
Cooling Central Electric
Flooring Carpet, Engineered Wood, Tile
Fireplaces Number 2
Fireplaces Type Gaslog Fireplace, Wood Burning Fireplace
Exterior
Exterior Feature Back Green Space, Back Yard Fenced, Covered Patio/Deck, Exterior Gas Connection, Outdoor Fireplace, Outdoor Kitchen, Patio/Deck, Porch, Side Yard, Spa/Hot Tub, Sprinkler System
Parking Features Attached Garage, Tandem
Garage Spaces 3.0
Pool Heated, In Ground
Roof Type Composition
Street Surface Concrete,Curbs,Gutters
Private Pool Yes
Building
Lot Description Cul-De-Sac, Greenbelt, Subdivision Lot
Story 2
Foundation Slab
Lot Size Range 1/2 Up to 1 Acre
Builder Name Highland
Water Public Water, Water District
Structure Type Brick,Stone
New Construction No
Schools
Elementary Schools Creekside Forest Elementary School
Middle Schools Creekside Park Junior High School
High Schools Tomball High School
School District 53 - Tomball
Others
Senior Community No
Restrictions Deed Restrictions
Tax ID 133-012-001-0029
Ownership Full Ownership
Energy Description Attic Fan,Ceiling Fans,Energy Star Appliances,Energy Star/CFL/LED Lights,Generator,High-Efficiency HVAC,HVAC>13 SEER,Insulated/Low-E windows
Acceptable Financing Cash Sale, Conventional, VA
Tax Rate 2.5376
Disclosures Mud, Sellers Disclosure
Listing Terms Cash Sale, Conventional, VA
Financing Cash Sale,Conventional,VA
Special Listing Condition Mud, Sellers Disclosure
Read Less
Want to know what your home might be worth? Contact us for a FREE valuation!

Our team is ready to help you sell your home for the highest possible price ASAP

Bought with Better Homes and Gardens Real Estate Gary Greene - Champions

GET MORE INFORMATION





