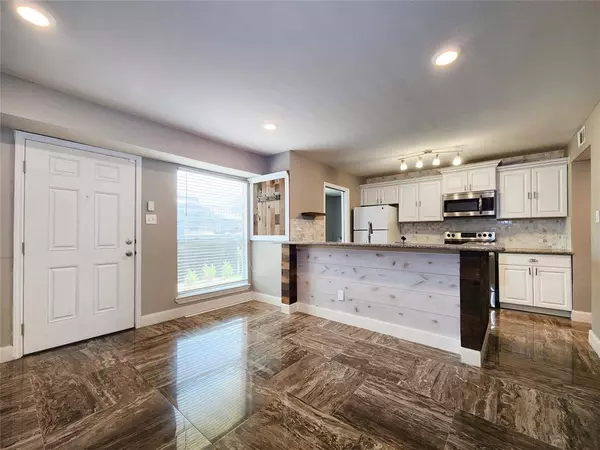$160,000
For more information regarding the value of a property, please contact us for a free consultation.
781 Country Place DR #2041 Houston, TX 77079
3 Beds
2.1 Baths
2,264 SqFt
Key Details
Property Type Condo
Sub Type Condominium
Listing Status Sold
Purchase Type For Sale
Square Footage 2,264 sqft
Price per Sqft $72
Subdivision Spinnaker Cove Condo
MLS Listing ID 23600341
Sold Date 07/07/23
Style Traditional
Bedrooms 3
Full Baths 2
Half Baths 1
HOA Fees $716/mo
Year Built 1974
Annual Tax Amount $2,873
Tax Year 2022
Lot Size 3.795 Acres
Property Description
Welcome Home! This 2 story, 3 bdrm 2.5 bath condo located in Energy Corridor boasts with upgrades! On the first floor you will be greeted by a huge family room with a beautiful stone fire place. Condo features porcelain tile throughout first floor, ceiling fans, and LED lighting. Kitchen has tons of storage space, huge pantry, and includes all appliances! Home also features a dry bar w/wine fridge making it perfect for entertaining! On the second floor you will find 3 bedrooms and 2 full baths. Master bedroom is HUGE! It includes a private patio, walk in closet, double sinks and oversized shower! Condo also includes 2 reserved covered parking spaces, it's close to major highways, dinning and entertainment. Zoned to Spring Branch ISD.
Location
State TX
County Harris
Area Memorial West
Rooms
Bedroom Description All Bedrooms Up,Split Plan,Walk-In Closet
Other Rooms Den, Family Room, Kitchen/Dining Combo, Living Area - 1st Floor, Utility Room in House
Master Bathroom Half Bath, Secondary Bath(s): Double Sinks, Secondary Bath(s): Tub/Shower Combo
Kitchen Pantry, Pots/Pans Drawers
Interior
Interior Features Alarm System - Owned, Balcony, Dry Bar, Fire/Smoke Alarm, Open Ceiling, Refrigerator Included, Split Level
Heating Central Electric
Cooling Central Electric
Flooring Carpet, Tile, Wood
Fireplaces Number 1
Appliance Refrigerator
Dryer Utilities 1
Exterior
Exterior Feature Balcony, Clubhouse, Controlled Access, Storage
Carport Spaces 2
Pool Enclosed
Roof Type Composition
Street Surface Concrete
Accessibility Automatic Gate
Private Pool No
Building
Story 2
Entry Level Level 1
Foundation Slab
Sewer Public Sewer
Water Public Water
Structure Type Cement Board,Stucco
New Construction No
Schools
Elementary Schools Meadow Wood Elementary School
Middle Schools Spring Forest Middle School
High Schools Stratford High School (Spring Branch)
School District 49 - Spring Branch
Others
HOA Fee Include Clubhouse,Courtesy Patrol,Exterior Building,Gas,Grounds,Limited Access Gates,Recreational Facilities,Water and Sewer
Senior Community No
Tax ID 114-600-001-0006
Energy Description Ceiling Fans,Energy Star/CFL/LED Lights
Acceptable Financing Cash Sale, Conventional
Tax Rate 2.3379
Disclosures Sellers Disclosure
Listing Terms Cash Sale, Conventional
Financing Cash Sale,Conventional
Special Listing Condition Sellers Disclosure
Read Less
Want to know what your home might be worth? Contact us for a FREE valuation!

Our team is ready to help you sell your home for the highest possible price ASAP

Bought with Century Properties Real Estate

GET MORE INFORMATION





