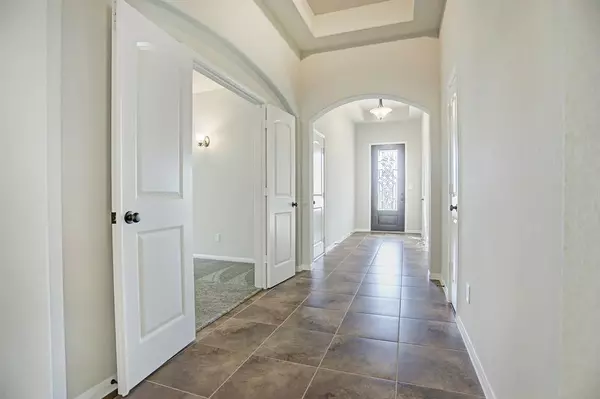$379,900
For more information regarding the value of a property, please contact us for a free consultation.
6218 Kolle DR Rosenberg, TX 77471
4 Beds
3 Baths
2,564 SqFt
Key Details
Property Type Single Family Home
Listing Status Sold
Purchase Type For Sale
Square Footage 2,564 sqft
Price per Sqft $142
Subdivision Kingdom Heights
MLS Listing ID 10714821
Sold Date 07/10/23
Style Traditional
Bedrooms 4
Full Baths 3
HOA Fees $55/ann
HOA Y/N 1
Year Built 2020
Lot Size 7,423 Sqft
Acres 0.1704
Property Description
Comfortable move in ready home in a great location and amazing neighborhood! Many close-by amenities such as premier shopping, neighborhood park and TEA Rated "Recognized" & "Exemplary" Schools along with a community fitness area, swimming pool and clubhouse for special events. Enjoyable and pleasing floor plan with very spacious open Living Room/Leisure Room/Kitchen and dedicated media room. The efficiently designed island kitchen has a gas cook top & large oven, ample storage and plenty of counter space. Company coming? Dine in style in the large formal dining room. The spacious primary bedroom is enhanced by the in-suite luxury bath and walk-in closet. The attached 2-car garage can easily accommodate vehicles and recreational equipment. Enjoyable home in a convenient location within a carefully and uniquely designed planned community you will want to live in! Get It Before Anyone Else! Look at the pictures & if size & price fit, make an appointment to see it now!
Location
State TX
County Fort Bend
Area Fort Bend County North/Richmond
Rooms
Bedroom Description All Bedrooms Down,Primary Bed - 1st Floor,Walk-In Closet
Other Rooms Breakfast Room, Family Room, Formal Dining, Media, Utility Room in House
Master Bathroom Primary Bath: Double Sinks, Primary Bath: Separate Shower
Kitchen Island w/o Cooktop, Pantry
Interior
Interior Features Drapes/Curtains/Window Cover, Fire/Smoke Alarm, High Ceiling, Refrigerator Included
Heating Central Gas
Cooling Central Electric
Flooring Carpet, Tile
Fireplaces Number 1
Fireplaces Type Gas Connections, Gaslog Fireplace
Exterior
Exterior Feature Back Yard, Back Yard Fenced, Covered Patio/Deck, Patio/Deck
Parking Features Attached Garage
Garage Spaces 2.0
Roof Type Composition
Street Surface Concrete,Curbs,Gutters
Private Pool No
Building
Lot Description Subdivision Lot
Faces East,South
Story 1
Foundation Slab
Lot Size Range 0 Up To 1/4 Acre
Builder Name K. Hovnanian
Water Water District
Structure Type Brick,Cement Board,Stone,Wood
New Construction No
Schools
Elementary Schools Frost Elementary School (Lamar)
Middle Schools Wertheimer/Briscoe Junior High School
High Schools Foster High School
School District 33 - Lamar Consolidated
Others
HOA Fee Include Clubhouse,Recreational Facilities
Senior Community No
Restrictions Deed Restrictions
Tax ID 4280-05-004-0110-901
Energy Description Attic Vents,Ceiling Fans,Digital Program Thermostat,Insulated/Low-E windows,Insulation - Batt,Insulation - Blown Fiberglass,Radiant Attic Barrier
Acceptable Financing Cash Sale, Conventional, VA
Disclosures Mud, Sellers Disclosure
Green/Energy Cert Home Energy Rating/HERS
Listing Terms Cash Sale, Conventional, VA
Financing Cash Sale,Conventional,VA
Special Listing Condition Mud, Sellers Disclosure
Read Less
Want to know what your home might be worth? Contact us for a FREE valuation!

Our team is ready to help you sell your home for the highest possible price ASAP

Bought with Kimberly Lane Properties

GET MORE INFORMATION





