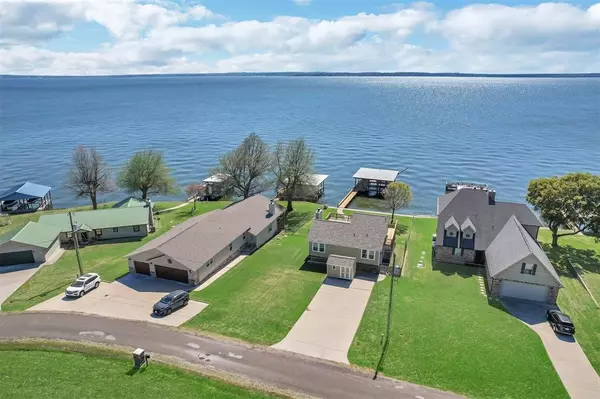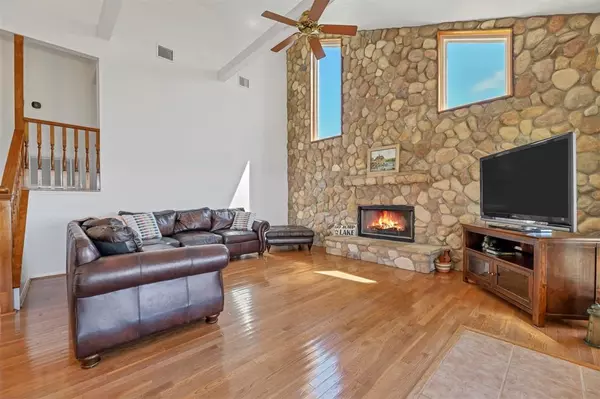$564,500
For more information regarding the value of a property, please contact us for a free consultation.
157 Canvasback CV Livingston, TX 77351
3 Beds
2 Baths
1,440 SqFt
Key Details
Property Type Single Family Home
Listing Status Sold
Purchase Type For Sale
Square Footage 1,440 sqft
Price per Sqft $378
Subdivision Resort Country
MLS Listing ID 32737577
Sold Date 07/14/23
Style Split Level
Bedrooms 3
Full Baths 2
HOA Fees $10/ann
HOA Y/N 1
Year Built 2000
Annual Tax Amount $5,449
Tax Year 2022
Lot Size 0.260 Acres
Acres 0.0016
Property Description
This fully furnished three bedroom, two bath lake home is situated in the popular Resort Country neighborhood and is ready for summer fun! What more could you want? Home is split level with living, dining, and kitchen on main level, two bedrooms and one bath 1/2 level up and the primary bedroom and bath on the 2nd level. Great water views. 12 x 42 covered porch/deck off the main level and 12 x 42 deck of the primary bedroom. Washer, dryer, refrigerator and freezer stay. The boathouse offers two slips with plenty of open (covered) area for fishing or just relaxing and enjoying the view, a fish cleaning station and a spacious storage area. Metal bulkhead. HVAC was replaced (2020), Roof (2023), windows and doors (approx. 2017) Boathouse (2010 with pilings wrapped in 2022). There is a pump installed to draw water from the lake. Great open water views with Pine Island just a short boat ride away. Make your appointment today to tour this beautiful property.
Location
State TX
County Polk
Area Lake Livingston Area
Rooms
Bedroom Description All Bedrooms Up,En-Suite Bath,Split Plan,Walk-In Closet
Other Rooms 1 Living Area, Family Room, Living Area - 1st Floor, Living/Dining Combo, Utility Room in House
Kitchen Pantry, Walk-in Pantry
Interior
Interior Features Balcony, Drapes/Curtains/Window Cover, Dryer Included, Fire/Smoke Alarm, High Ceiling, Refrigerator Included, Split Level, Washer Included
Heating Central Electric
Cooling Central Electric
Flooring Carpet, Laminate, Tile, Vinyl Plank
Fireplaces Number 1
Fireplaces Type Wood Burning Fireplace
Exterior
Exterior Feature Back Yard, Back Yard Fenced, Balcony, Covered Patio/Deck, Storage Shed
Garage Description Additional Parking, Double-Wide Driveway
Waterfront Description Boat House,Boat Lift,Metal Bulkhead
Roof Type Composition
Street Surface Asphalt
Private Pool No
Building
Lot Description Cleared, Subdivision Lot, Waterfront
Story 2
Foundation Pier & Beam
Lot Size Range 1/4 Up to 1/2 Acre
Sewer Septic Tank
Water Public Water
Structure Type Cement Board
New Construction No
Schools
Elementary Schools Lisd Open Enroll
Middle Schools Livingston Junior High School
High Schools Livingston High School
School District 103 - Livingston
Others
HOA Fee Include Clubhouse,Grounds
Senior Community No
Restrictions Deed Restrictions
Tax ID R0700-0005-00
Energy Description Attic Vents,Ceiling Fans,Digital Program Thermostat,Insulated/Low-E windows
Acceptable Financing Cash Sale, Conventional
Tax Rate 1.742
Disclosures Sellers Disclosure
Listing Terms Cash Sale, Conventional
Financing Cash Sale,Conventional
Special Listing Condition Sellers Disclosure
Read Less
Want to know what your home might be worth? Contact us for a FREE valuation!

Our team is ready to help you sell your home for the highest possible price ASAP

Bought with eXp Realty LLC

GET MORE INFORMATION





