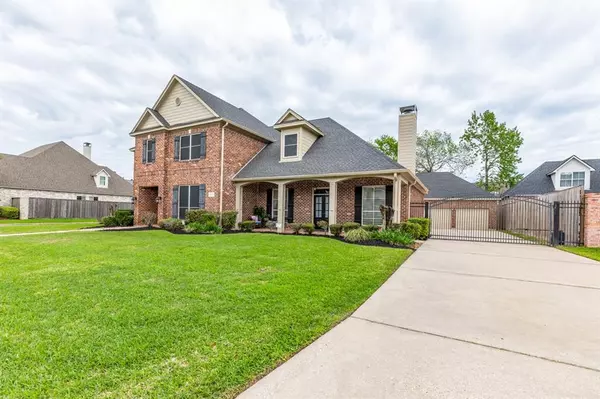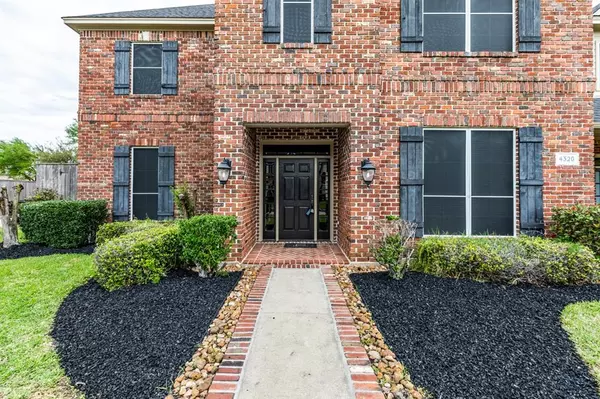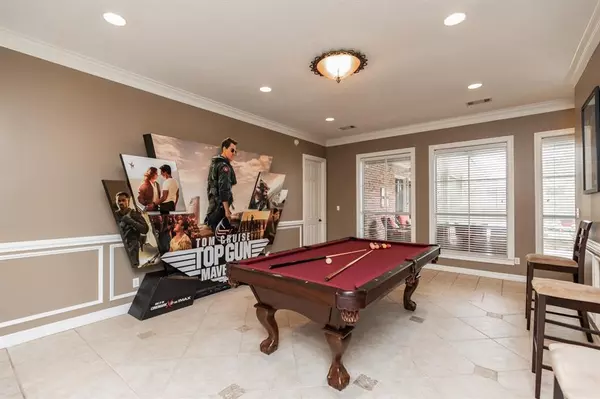$525,000
For more information regarding the value of a property, please contact us for a free consultation.
4320 Brownstone Dr Beaumont, TX 77706
4 Beds
3.1 Baths
4,245 SqFt
Key Details
Property Type Single Family Home
Listing Status Sold
Purchase Type For Sale
Square Footage 4,245 sqft
Price per Sqft $122
Subdivision Christina Court Sec I
MLS Listing ID 75410698
Sold Date 07/13/23
Style Traditional
Bedrooms 4
Full Baths 3
Half Baths 1
Year Built 2000
Annual Tax Amount $10,729
Tax Year 2022
Lot Size 0.362 Acres
Acres 0.3616
Property Description
Make this home in Christina Court Addition found in Beaumont your next stop! Situated on a corner lot, this Brownstone beauty has all the curb appeal with its manicured front with warm brick and dark shutters. Upon entry, the dining area offers so much natural light - inviting your guests right on in! Into the open kitchen, you will find an island equipped with a cooktop, ample counter space, and a double oven ready for your next culinary venture! The main living area boasts a fireplace, accented by stately built-ins, fabulous for displaying those special treasures! The master suite is the ideal place to retreat after a long day, complete with jetted tub and walk-in shower! Here you will also find a magnificent office space - complete with gorgeous built-in storage and desk space. Exit out of the office to your very own oasis where you will find the pool and hot tub - essential for those days of entertaining! This home has so much to offer - give us a call today!
Location
State TX
County Jefferson
Rooms
Bedroom Description Primary Bed - 1st Floor
Other Rooms Home Office/Study, Living Area - 1st Floor, Utility Room in House
Master Bathroom Half Bath, Primary Bath: Jetted Tub, Primary Bath: Separate Shower
Kitchen Breakfast Bar, Island w/ Cooktop, Pantry
Interior
Interior Features Drapes/Curtains/Window Cover
Heating Central Electric, Central Gas
Cooling Central Electric
Flooring Laminate, Tile
Fireplaces Number 1
Fireplaces Type Gaslog Fireplace
Exterior
Exterior Feature Covered Patio/Deck, Fully Fenced, Patio/Deck, Spa/Hot Tub, Sprinkler System
Parking Features Detached Garage
Garage Spaces 3.0
Pool Gunite, Heated, In Ground
Roof Type Composition
Street Surface Concrete
Private Pool Yes
Building
Lot Description Corner
Story 1.5
Foundation Slab
Lot Size Range 0 Up To 1/4 Acre
Sewer Public Sewer
Water Public Water
Structure Type Brick
New Construction No
Schools
Elementary Schools Reginal-Howell Elementary School
Middle Schools Marshall Middle School (Beaumont)
High Schools West Brook High School
School District 143 - Beaumont
Others
Senior Community No
Restrictions Unknown
Tax ID 012850-000-001400-00000
Acceptable Financing Cash Sale, Conventional, FHA, VA
Tax Rate 2.6134
Disclosures Sellers Disclosure
Listing Terms Cash Sale, Conventional, FHA, VA
Financing Cash Sale,Conventional,FHA,VA
Special Listing Condition Sellers Disclosure
Read Less
Want to know what your home might be worth? Contact us for a FREE valuation!

Our team is ready to help you sell your home for the highest possible price ASAP

Bought with Coldwell Banker Southern Homes

GET MORE INFORMATION





