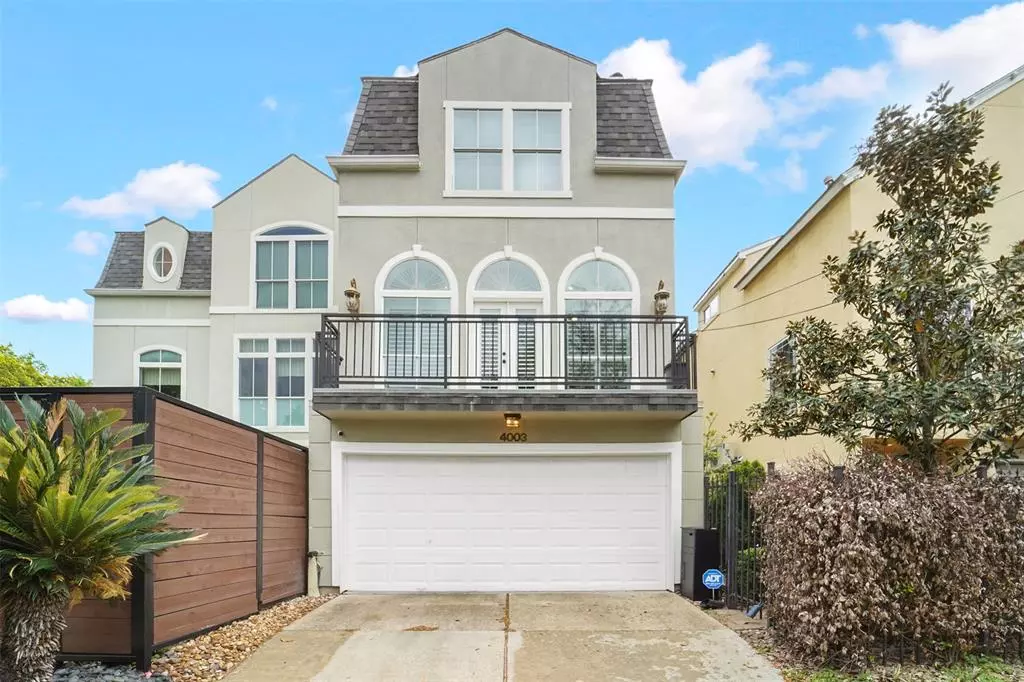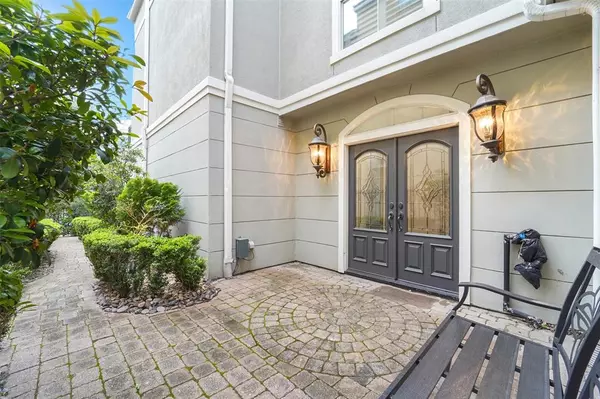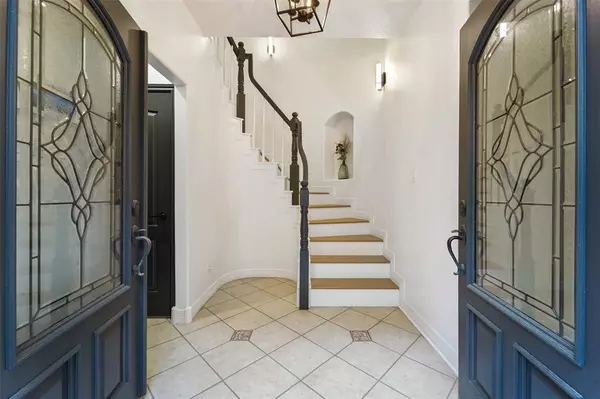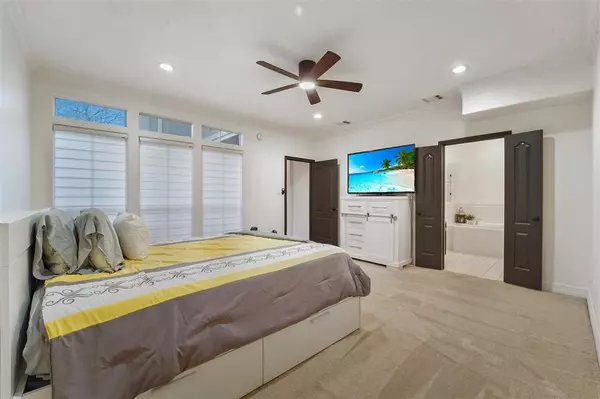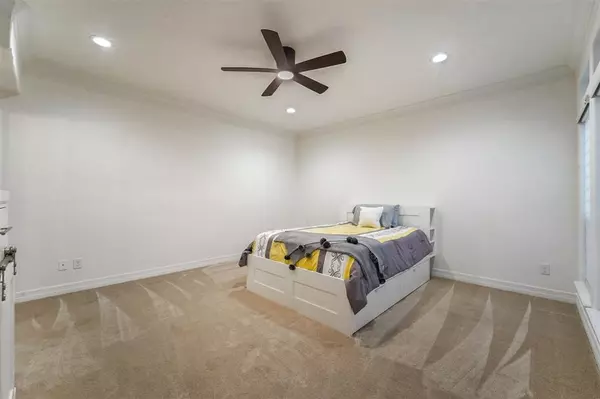$519,800
For more information regarding the value of a property, please contact us for a free consultation.
4003 Garrott ST Houston, TX 77006
3 Beds
2.1 Baths
2,602 SqFt
Key Details
Property Type Townhouse
Sub Type Townhouse
Listing Status Sold
Purchase Type For Sale
Square Footage 2,602 sqft
Price per Sqft $196
Subdivision Bute
MLS Listing ID 51921377
Sold Date 07/14/23
Style Traditional
Bedrooms 3
Full Baths 2
Half Baths 1
Year Built 1996
Annual Tax Amount $10,570
Tax Year 2022
Lot Size 1,820 Sqft
Property Description
NO HOA! A neighborhood lovers' paradise of tranquility in the heart of Montrose. Located in a convenient location in close proximity to downtown, Heights, Museum District, Med Center, 5-star restaurants, and incredible shopping. This home has been lovingly cared for with many updates including a new roof, refinished wood flooring, stucco, a beautifully updated primary bath, a new HVAC system as well as a new hot water heater. There are two primary suites, one located on the first floor and one on the third for optimal privacy. Enjoy your morning coffee on your second-floor balcony overlooking the neighborhood. As an added bonus, this home has a first-floor laundry room with ample storage space under the spiral staircase. Ask your agent for a full walkthrough video, list of updates and how you can lock this home up today. This property has so many remarkable features that should not be overlooked.
Location
State TX
County Harris
Area Montrose
Rooms
Bedroom Description 1 Bedroom Up,En-Suite Bath,Primary Bed - 1st Floor,Primary Bed - 3rd Floor,Walk-In Closet
Other Rooms Breakfast Room, Formal Dining, Kitchen/Dining Combo, Living Area - 2nd Floor, Utility Room in House
Kitchen Island w/o Cooktop, Soft Closing Cabinets, Under Cabinet Lighting
Interior
Interior Features 2 Staircases, Alarm System - Owned, Balcony, Drapes/Curtains/Window Cover, Fire/Smoke Alarm, High Ceiling, Refrigerator Included
Heating Central Gas
Cooling Central Electric
Flooring Carpet, Marble Floors, Tile, Wood
Fireplaces Number 1
Appliance Dryer Included, Electric Dryer Connection, Full Size, Gas Dryer Connections, Refrigerator, Washer Included
Dryer Utilities 1
Laundry Utility Rm in House
Exterior
Exterior Feature Balcony, Private Driveway, Side Green Space, Sprinkler System
Parking Features Attached Garage
Garage Spaces 2.0
View West
Roof Type Composition
Private Pool No
Building
Faces South
Story 3
Entry Level Levels 1, 2 and 3
Foundation Slab
Sewer Public Sewer
Water Public Water
Structure Type Stucco
New Construction No
Schools
Elementary Schools Macgregor Elementary School
Middle Schools Gregory-Lincoln Middle School
High Schools Lamar High School (Houston)
School District 27 - Houston
Others
Senior Community No
Tax ID 008-267-000-0015
Acceptable Financing Cash Sale, Conventional, FHA, VA
Tax Rate 2.2019
Disclosures Sellers Disclosure
Listing Terms Cash Sale, Conventional, FHA, VA
Financing Cash Sale,Conventional,FHA,VA
Special Listing Condition Sellers Disclosure
Read Less
Want to know what your home might be worth? Contact us for a FREE valuation!

Our team is ready to help you sell your home for the highest possible price ASAP

Bought with Compass RE Texas, LLC - Houston

GET MORE INFORMATION

