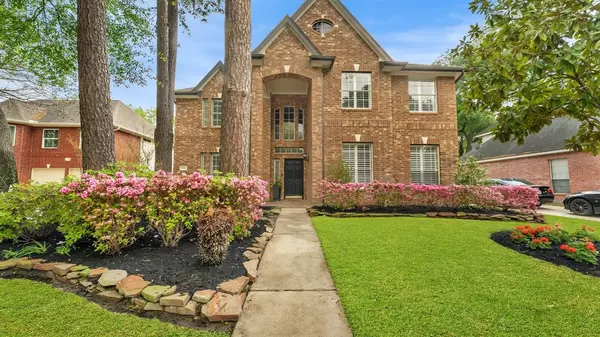$549,000
For more information regarding the value of a property, please contact us for a free consultation.
17410 Longs Peek CT Tomball, TX 77377
5 Beds
3.1 Baths
3,266 SqFt
Key Details
Property Type Single Family Home
Listing Status Sold
Purchase Type For Sale
Square Footage 3,266 sqft
Price per Sqft $168
Subdivision Lakewood Hills Sec 02
MLS Listing ID 67975042
Sold Date 07/14/23
Style Traditional
Bedrooms 5
Full Baths 3
Half Baths 1
HOA Fees $41/ann
HOA Y/N 1
Year Built 1999
Annual Tax Amount $7,628
Tax Year 2022
Lot Size 7,967 Sqft
Acres 0.1829
Property Description
Welcome to your dream home in beautiful Tomball, Texas! This spacious 5 bedroom, 3.5 bath home boasts everything you need for a comfortable and luxurious living experience. Located on a quiet cul-de-sac, this property offers privacy and tranquility. The large pool in the backyard is perfect for a refreshing swim on hot summer days or for entertaining guests. The garage apartment is a great addition to the home, offering an additional living space that could be used as a home office, guest suite...the possibilities are endless! Inside, the home features a bright and airy open floor plan, with plenty of natural light and high ceilings. Beautiful white wooden shutters compliment the picturesque windows. The kitchen is a chef's delight with elegant granite, lots of cabinet space. The primary bedroom is a true retreat, with a spacious en-suite bathroom and walk-in closet. The other bedrooms are also generously sized, providing plenty of room for family or guests. See yourself living here!
Location
State TX
County Harris
Area Tomball South/Lakewood
Rooms
Bedroom Description En-Suite Bath,Primary Bed - 1st Floor,Walk-In Closet
Other Rooms 1 Living Area, Family Room, Garage Apartment, Guest Suite, Home Office/Study, Kitchen/Dining Combo, Quarters/Guest House
Master Bathroom Half Bath, Primary Bath: Double Sinks, Primary Bath: Separate Shower, Vanity Area
Den/Bedroom Plus 5
Kitchen Kitchen open to Family Room, Pantry
Interior
Interior Features Fire/Smoke Alarm
Heating Central Gas
Cooling Central Electric
Flooring Tile, Vinyl Plank
Fireplaces Number 1
Exterior
Exterior Feature Back Yard, Back Yard Fenced, Covered Patio/Deck, Detached Gar Apt /Quarters, Patio/Deck, Spa/Hot Tub, Sprinkler System
Parking Features Detached Garage
Garage Spaces 2.0
Pool Gunite, In Ground
Roof Type Composition
Street Surface Concrete,Curbs
Private Pool Yes
Building
Lot Description Cul-De-Sac
Faces West
Story 2
Foundation Slab
Lot Size Range 0 Up To 1/4 Acre
Sewer Public Sewer
Structure Type Brick
New Construction No
Schools
Elementary Schools Willow Creek Elementary School (Tomball)
Middle Schools Willow Wood Junior High School
High Schools Tomball Memorial H S
School District 53 - Tomball
Others
Senior Community No
Restrictions Deed Restrictions
Tax ID 120-121-001-0034
Acceptable Financing Cash Sale, Conventional, FHA
Tax Rate 2.2837
Disclosures Exclusions, Mud, Sellers Disclosure
Listing Terms Cash Sale, Conventional, FHA
Financing Cash Sale,Conventional,FHA
Special Listing Condition Exclusions, Mud, Sellers Disclosure
Read Less
Want to know what your home might be worth? Contact us for a FREE valuation!

Our team is ready to help you sell your home for the highest possible price ASAP

Bought with Redfin Corporation

GET MORE INFORMATION





