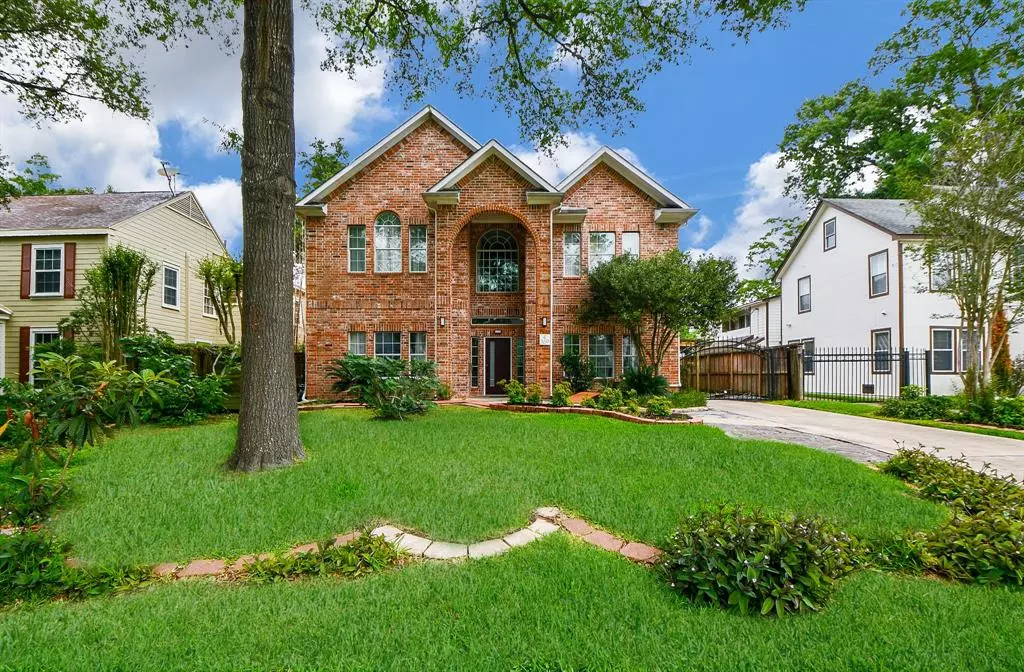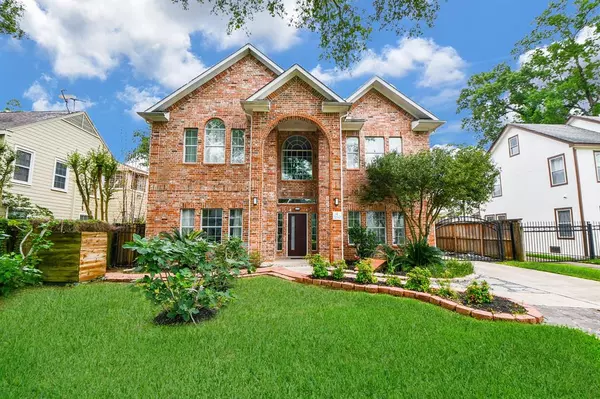$749,000
For more information regarding the value of a property, please contact us for a free consultation.
4369 Harvest LN Houston, TX 77004
5 Beds
4.1 Baths
4,774 SqFt
Key Details
Property Type Single Family Home
Listing Status Sold
Purchase Type For Sale
Square Footage 4,774 sqft
Price per Sqft $151
Subdivision University Oaks
MLS Listing ID 5706412
Sold Date 07/14/23
Style Contemporary/Modern
Bedrooms 5
Full Baths 4
Half Baths 1
HOA Fees $18/ann
HOA Y/N 1
Year Built 2006
Annual Tax Amount $15,990
Tax Year 2022
Lot Size 7,200 Sqft
Acres 0.1653
Property Description
Stunning 2-story all brick home in the highly-desired University Oaks area; walking distance to UH, light rail, & near major highways I-45, 288, & I-69. Beautifully-remodeled home offers 1st floor elegant formal dining, study behind French doors, bonus work space, & spacious family room w/bar opening to Chef's kitchen. 1 Primary Suite down w/private en-suite bath & 3 closets. 1st staircase leads up to 2nd Primary Suite w/office & en-suite bath, + bonus space/game room, & 3rd bedroom w/en-suite bath. 2nd staircase leads up to bonus space w/wet bar, nook, & 2 guest beds w/full bath for sharing. Split plan is perfect. Also features original hardwood & new vinyl plank floors, fruit trees, tall ceilings, crown molding, custom window treatments, zoned AC/heating, built-in display niches, & more. Gated drive leads to storage buildings, & 2-car garage w/sink. Easy access to Downtown, TX Medical Center, Museum District, Buffalo Bayou trails & more.
Location
State TX
County Harris
Area University Area
Rooms
Bedroom Description 2 Primary Bedrooms,En-Suite Bath,Primary Bed - 1st Floor,Primary Bed - 2nd Floor,Sitting Area,Walk-In Closet
Other Rooms Family Room, Formal Dining, Gameroom Up, Guest Suite, Home Office/Study, Utility Room in House
Master Bathroom Half Bath, Primary Bath: Double Sinks, Primary Bath: Separate Shower, Primary Bath: Shower Only, Primary Bath: Tub/Shower Combo, Secondary Bath(s): Tub/Shower Combo, Vanity Area
Kitchen Breakfast Bar, Kitchen open to Family Room, Pots/Pans Drawers, Second Sink, Soft Closing Drawers, Under Cabinet Lighting, Walk-in Pantry
Interior
Interior Features 2 Staircases, Crown Molding, Drapes/Curtains/Window Cover, Fire/Smoke Alarm, Formal Entry/Foyer, High Ceiling, Wet Bar
Heating Central Gas, Zoned
Cooling Central Electric, Zoned
Flooring Tile, Vinyl Plank, Wood
Exterior
Exterior Feature Fully Fenced, Private Driveway, Storage Shed
Parking Features Attached Garage
Garage Spaces 2.0
Carport Spaces 1
Garage Description Auto Garage Door Opener, Driveway Gate, Single-Wide Driveway
Roof Type Composition
Street Surface Concrete
Accessibility Driveway Gate
Private Pool No
Building
Lot Description Subdivision Lot
Faces South
Story 2
Foundation Slab
Lot Size Range 0 Up To 1/4 Acre
Sewer Public Sewer
Water Public Water
Structure Type Brick
New Construction No
Schools
Elementary Schools Lockhart Elementary School
Middle Schools Cullen Middle School (Houston)
High Schools Yates High School
School District 27 - Houston
Others
HOA Fee Include Courtesy Patrol,Grounds,Other
Senior Community No
Restrictions Deed Restrictions
Tax ID 068-127-002-0025
Ownership Full Ownership
Energy Description Attic Vents,Ceiling Fans,Digital Program Thermostat,HVAC>13 SEER,Insulation - Batt,North/South Exposure
Acceptable Financing Cash Sale, Conventional, VA
Tax Rate 2.3169
Disclosures Sellers Disclosure
Listing Terms Cash Sale, Conventional, VA
Financing Cash Sale,Conventional,VA
Special Listing Condition Sellers Disclosure
Read Less
Want to know what your home might be worth? Contact us for a FREE valuation!

Our team is ready to help you sell your home for the highest possible price ASAP

Bought with Keller Williams Memorial

GET MORE INFORMATION





