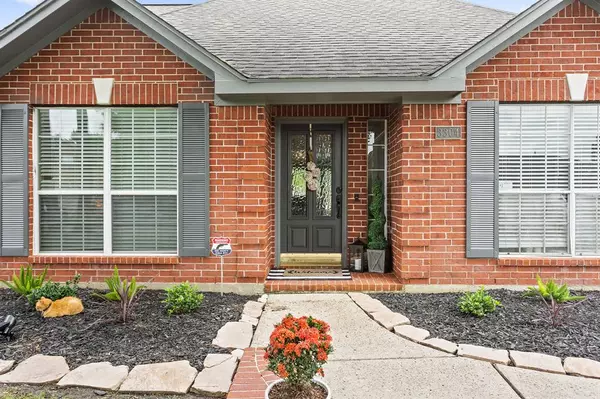$329,900
For more information regarding the value of a property, please contact us for a free consultation.
3304 Wood Fox DR Alvin, TX 77511
4 Beds
2.1 Baths
2,631 SqFt
Key Details
Property Type Single Family Home
Listing Status Sold
Purchase Type For Sale
Square Footage 2,631 sqft
Price per Sqft $125
Subdivision Foxwood
MLS Listing ID 60193487
Sold Date 07/11/23
Style Ranch,Traditional
Bedrooms 4
Full Baths 2
Half Baths 1
Year Built 1995
Annual Tax Amount $7,180
Tax Year 2022
Lot Size 8,503 Sqft
Acres 0.1952
Property Description
Beautifully Renovated 1 Story Home with a 2nd Floor BONUS Room above the Garage. 4 Bedrooms/2 Full Baths in the Main House plus a Detached Garage with 572 SqFt of Upstairs Living Space that's currently used as a Game Room, Crafting Area, Music Room & Home Gym .... it also includes a HALF Bath. Great Potential for a Garage Apartment, Private Office or Extended Family Housing. 2 New Carrier HVAC systems installed 2022. Home features Updated Modern Bathrooms with New Vanities, Toilets, Tile, Tubs & Flooring. New Laminate Wood Flooring installed 2023. New Interior & Exterior Paint 2023. Quiet Community with NO HOA fees. Well-Maintained Homes with Pride of Ownership. 2 Car Detached Garage has a nice Long, Wide Driveway for Additional Parking. No Back Neighbor. Easy Access to nearby Fire Dept, Schools, Churches, Grocery & Dining Options. A Great Place to call Home!
Location
State TX
County Brazoria
Area Alvin South
Rooms
Bedroom Description All Bedrooms Down,En-Suite Bath,Primary Bed - 1st Floor,Walk-In Closet
Other Rooms Breakfast Room, Family Room, Formal Dining, Gameroom Up, Living Area - 1st Floor, Utility Room in House
Master Bathroom Primary Bath: Double Sinks, Primary Bath: Separate Shower, Primary Bath: Soaking Tub, Secondary Bath(s): Tub/Shower Combo
Den/Bedroom Plus 5
Kitchen Island w/o Cooktop
Interior
Interior Features Drapes/Curtains/Window Cover, Formal Entry/Foyer, High Ceiling
Heating Central Electric
Cooling Central Electric
Flooring Vinyl Plank, Wood
Fireplaces Number 1
Fireplaces Type Gas Connections
Exterior
Exterior Feature Back Yard Fenced, Detached Gar Apt /Quarters, Patio/Deck
Parking Features Detached Garage, Oversized Garage
Garage Spaces 2.0
Garage Description Additional Parking, Double-Wide Driveway
Roof Type Composition
Street Surface Concrete,Curbs,Gutters
Private Pool No
Building
Lot Description Subdivision Lot
Faces Southeast
Story 1
Foundation Slab
Lot Size Range 0 Up To 1/4 Acre
Sewer Public Sewer
Water Public Water
Structure Type Brick,Cement Board
New Construction No
Schools
Elementary Schools Nelson Elementary School (Alvin)
Middle Schools Alvin Junior High School
High Schools Alvin High School
School District 3 - Alvin
Others
Senior Community No
Restrictions Deed Restrictions
Tax ID 4163-0812-000
Ownership Full Ownership
Energy Description Attic Vents,Ceiling Fans,Digital Program Thermostat,Energy Star Appliances,Energy Star/CFL/LED Lights,HVAC>13 SEER
Acceptable Financing Cash Sale, Conventional, FHA, VA
Tax Rate 2.743
Disclosures Sellers Disclosure
Listing Terms Cash Sale, Conventional, FHA, VA
Financing Cash Sale,Conventional,FHA,VA
Special Listing Condition Sellers Disclosure
Read Less
Want to know what your home might be worth? Contact us for a FREE valuation!

Our team is ready to help you sell your home for the highest possible price ASAP

Bought with JPAR-The Sears Group

GET MORE INFORMATION





