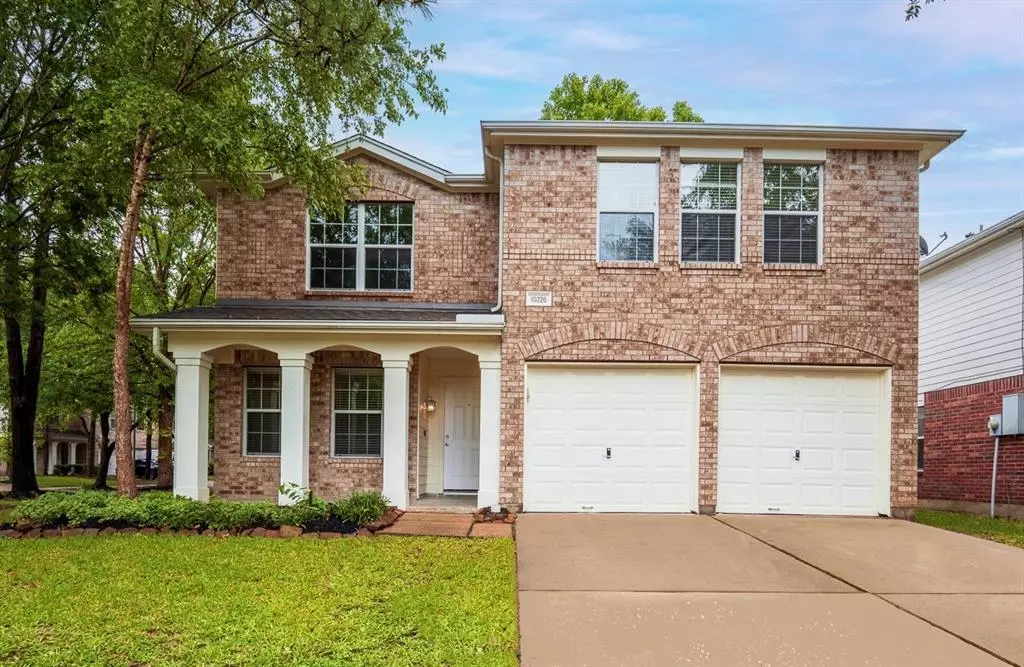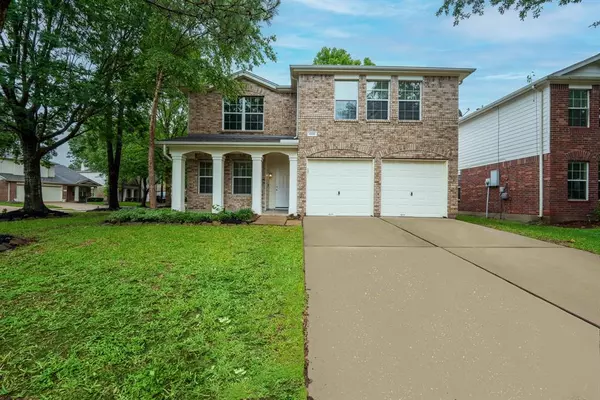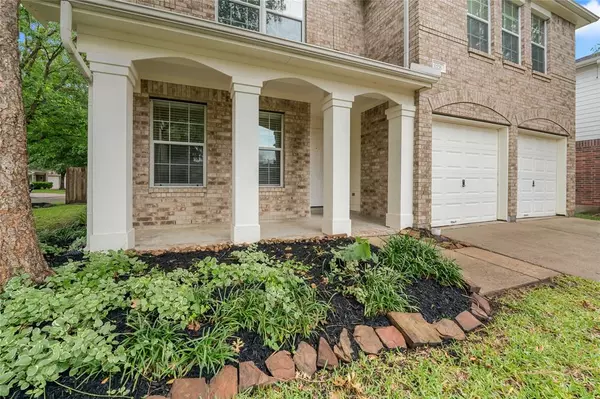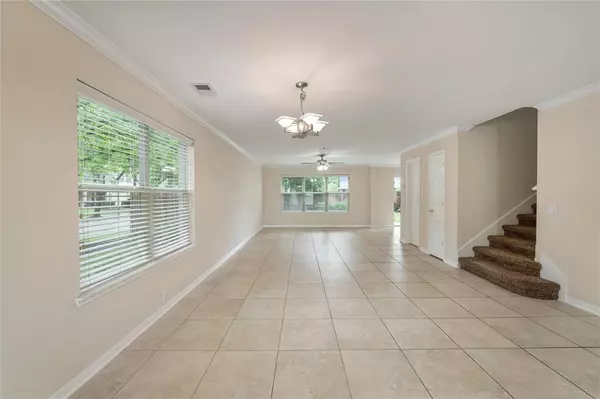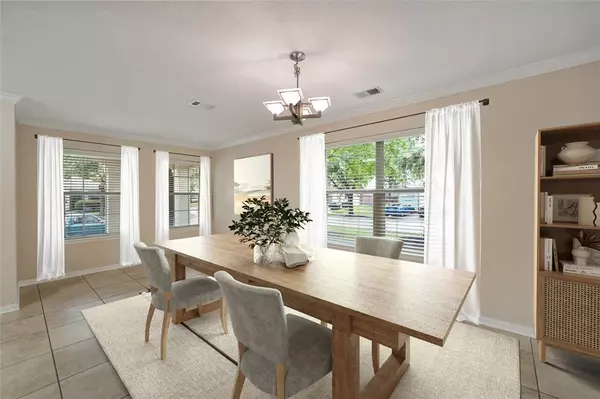$305,000
For more information regarding the value of a property, please contact us for a free consultation.
10226 Stone Cactus DR Houston, TX 77095
3 Beds
2.1 Baths
2,360 SqFt
Key Details
Property Type Single Family Home
Listing Status Sold
Purchase Type For Sale
Square Footage 2,360 sqft
Price per Sqft $130
Subdivision Canyon Lakes Village
MLS Listing ID 12988966
Sold Date 07/11/23
Style Traditional
Bedrooms 3
Full Baths 2
Half Baths 1
HOA Fees $78/ann
HOA Y/N 1
Year Built 2002
Annual Tax Amount $5,560
Tax Year 2020
Lot Size 7,226 Sqft
Acres 0.1659
Property Description
Welcome to this gorgeous two-story brick home on a corner lot in the Canyon Lakes Village subdivision in the Copperfield Area of Stone Gate. This 3/2.5/2,360 sf home with an upstairs game room features zero carpet and all tile throughout the first floor. Open-concept floor plan from the living space through the dining area to the island kitchen features plenty of cabinets and counter space. Bright and airy home with a sizable backyard. Amazing curb appeal and well-loved. Per seller, HOA is $940.00 a year and covers over 2,000 acres of lakes, golfing, parks, and sidewalks. Tennis courts, pools, splash pads, basketball court and gym also included in this community. Residents are given a free 18-holes every year to each home. Per seller: 1 year old roof, 2018 Trane 16-SEER Condenser, rest of HVAC is 5 years old. Owner has kept this home immaculate. It is now move-in ready.
Location
State TX
County Harris
Area Copperfield Area
Rooms
Bedroom Description All Bedrooms Up,Walk-In Closet
Other Rooms 1 Living Area, Breakfast Room, Formal Dining, Gameroom Up, Kitchen/Dining Combo, Living/Dining Combo, Utility Room in House
Master Bathroom Primary Bath: Double Sinks, Primary Bath: Tub/Shower Combo, Secondary Bath(s): Tub/Shower Combo
Kitchen Island w/o Cooktop, Under Cabinet Lighting
Interior
Interior Features Crown Molding, Drapes/Curtains/Window Cover, Fire/Smoke Alarm, High Ceiling
Heating Central Gas
Cooling Central Electric
Flooring Carpet, Tile
Exterior
Exterior Feature Back Yard, Back Yard Fenced, Fully Fenced, Patio/Deck, Porch, Subdivision Tennis Court
Parking Features Attached Garage
Garage Spaces 2.0
Roof Type Composition
Street Surface Asphalt,Curbs,Gutters
Private Pool No
Building
Lot Description Corner, Cul-De-Sac, Subdivision Lot
Story 2
Foundation Slab
Lot Size Range 0 Up To 1/4 Acre
Sewer Public Sewer
Water Public Water
Structure Type Brick
New Construction No
Schools
Elementary Schools Woodard Elementary School
Middle Schools Aragon Middle School
High Schools Cypress Ranch High School
School District 13 - Cypress-Fairbanks
Others
Senior Community No
Restrictions Deed Restrictions
Tax ID 122-529-003-0013
Energy Description Ceiling Fans,Insulated/Low-E windows,Storm Windows
Acceptable Financing Cash Sale, Conventional, FHA, VA
Tax Rate 2.627
Disclosures Mud, Sellers Disclosure
Listing Terms Cash Sale, Conventional, FHA, VA
Financing Cash Sale,Conventional,FHA,VA
Special Listing Condition Mud, Sellers Disclosure
Read Less
Want to know what your home might be worth? Contact us for a FREE valuation!

Our team is ready to help you sell your home for the highest possible price ASAP

Bought with Nan & Company Properties

GET MORE INFORMATION

