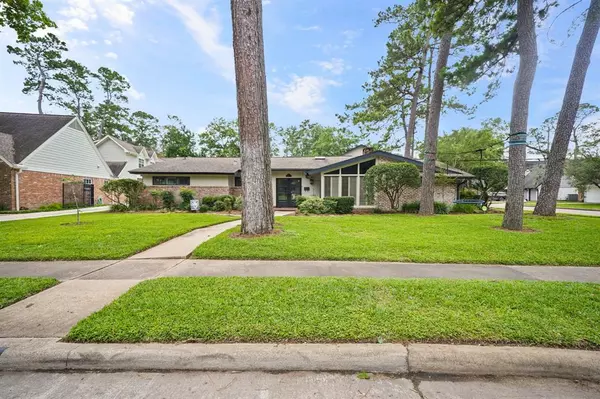$1,695,000
For more information regarding the value of a property, please contact us for a free consultation.
12335 Boheme DR Houston, TX 77024
5 Beds
3.2 Baths
4,686 SqFt
Key Details
Property Type Single Family Home
Listing Status Sold
Purchase Type For Sale
Square Footage 4,686 sqft
Price per Sqft $343
Subdivision Frostwood Sec 01
MLS Listing ID 46401560
Sold Date 07/14/23
Style Traditional
Bedrooms 5
Full Baths 3
Half Baths 2
HOA Fees $30/ann
HOA Y/N 1
Year Built 1957
Annual Tax Amount $27,552
Tax Year 2022
Lot Size 0.318 Acres
Acres 0.318
Property Description
Lovely modern home with a pool has been extensively updated and upgraded. Zoned to desirable Frostwood Elementary. The kitchen and master bath were just renovated with luxury finishes and fixtures. Natural Quartzite counters per owner, 48' Thermador, dual oven with wifi control, 6 burner with griddle. New vent hood with Bluetooth speakers. The "formal" living and dining are light, open, and inviting. Plantation shutters on numerous large windows. Floors are a nice mix of tile and wood. Eat-in kitchen plus large bar with views to saltwater pool, family room, and large covered porch. Upstairs spacious bedroom suite PLUS study. Really too many updates to list. The floor plan is so versatile. Tour this spacious home which is mostly on one level to see for yourself.
Location
State TX
County Harris
Area Memorial West
Rooms
Bedroom Description 1 Bedroom Up,Primary Bed - 1st Floor
Master Bathroom Primary Bath: Double Sinks, Primary Bath: Separate Shower, Primary Bath: Soaking Tub, Secondary Bath(s): Double Sinks
Den/Bedroom Plus 6
Kitchen Breakfast Bar, Pantry
Interior
Interior Features Crown Molding, Formal Entry/Foyer, Wet Bar
Heating Central Gas, Zoned
Cooling Central Electric, Zoned
Flooring Carpet, Tile, Wood
Fireplaces Number 1
Fireplaces Type Gaslog Fireplace
Exterior
Exterior Feature Back Green Space, Back Yard Fenced, Covered Patio/Deck
Parking Features Attached Garage
Garage Spaces 2.0
Pool Gunite, Salt Water
Roof Type Composition
Street Surface Concrete,Curbs
Private Pool Yes
Building
Lot Description Corner
Faces North
Story 2
Foundation Slab
Lot Size Range 1/4 Up to 1/2 Acre
Sewer Public Sewer
Water Public Water
Structure Type Stone,Wood
New Construction No
Schools
Elementary Schools Frostwood Elementary School
Middle Schools Memorial Middle School (Spring Branch)
High Schools Memorial High School (Spring Branch)
School District 49 - Spring Branch
Others
Senior Community No
Restrictions Deed Restrictions
Tax ID 092-552-000-0019
Ownership Full Ownership
Energy Description Ceiling Fans,Digital Program Thermostat,HVAC>13 SEER,Insulated/Low-E windows,North/South Exposure,Radiant Attic Barrier
Acceptable Financing Cash Sale, Conventional
Tax Rate 2.3379
Disclosures Sellers Disclosure
Listing Terms Cash Sale, Conventional
Financing Cash Sale,Conventional
Special Listing Condition Sellers Disclosure
Read Less
Want to know what your home might be worth? Contact us for a FREE valuation!

Our team is ready to help you sell your home for the highest possible price ASAP

Bought with Martha Turner Sotheby's International Realty

GET MORE INFORMATION





