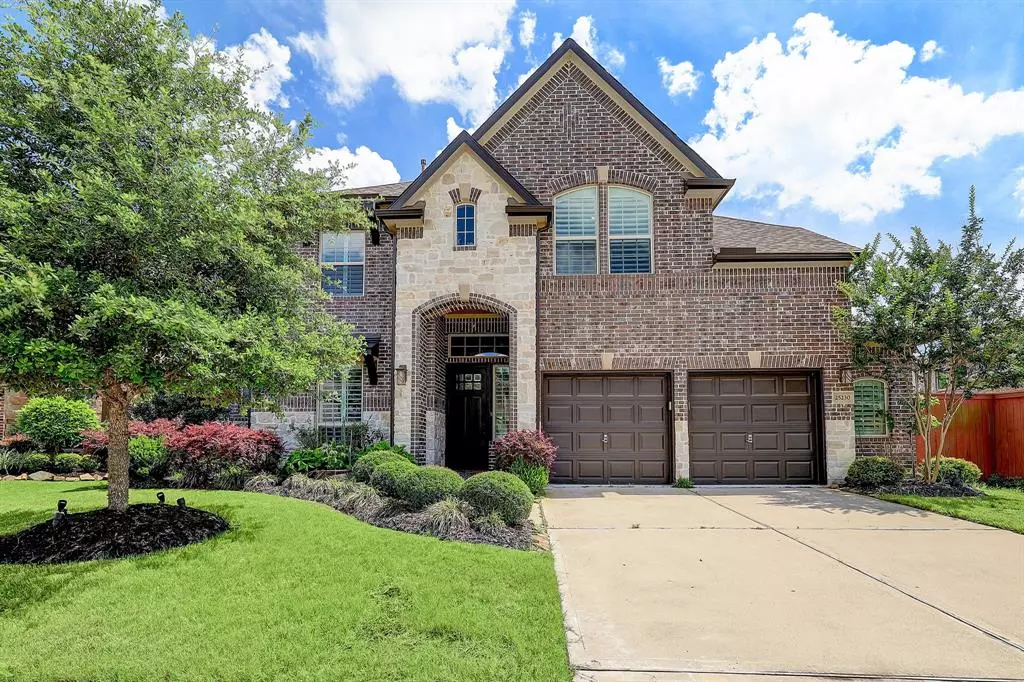$550,000
For more information regarding the value of a property, please contact us for a free consultation.
25230 Birchwood Springs AVE Porter, TX 77365
4 Beds
3.1 Baths
3,233 SqFt
Key Details
Property Type Single Family Home
Listing Status Sold
Purchase Type For Sale
Square Footage 3,233 sqft
Price per Sqft $170
Subdivision Woodridge Forest 04
MLS Listing ID 39893898
Sold Date 07/12/23
Style Traditional
Bedrooms 4
Full Baths 3
Half Baths 1
HOA Fees $65/ann
HOA Y/N 1
Year Built 2018
Annual Tax Amount $15,830
Tax Year 2022
Lot Size 10,425 Sqft
Acres 0.2393
Property Description
Introducing the prestigious Preston design by Westin Homes! This exquisite open concept home combines style and functionality flawlessly. With four bedrooms, three and a half baths, a game room, and a media room, it offers ample space for comfortable living and entertaining.
The study features custom built-ins, adding sophistication to your workspace. Throughout the house, beautifully crafted shutters provide privacy and timeless appeal.
Outside, a private sanctuary awaits—a captivating backyard with a covered porch, outdoor kitchen, large pool, hot tub, and a cozy firepit. The iAquaLink system allows effortless remote control of the pool and spa, ensuring pure bliss.
With no backyard neighbors, enjoy tranquility and convenience with shopping, dining, US59, and IAH just minutes away.
Experience the epitome of comfort and sophistication with the Preston design by Westin Homes—a true oasis of refined living. Schedule your private showing today!
Location
State TX
County Montgomery
Area Porter/New Caney East
Rooms
Bedroom Description Primary Bed - 1st Floor
Other Rooms 1 Living Area, Breakfast Room, Family Room, Formal Dining, Gameroom Up, Guest Suite, Loft, Media
Master Bathroom Primary Bath: Separate Shower, Secondary Bath(s): Tub/Shower Combo
Kitchen Island w/o Cooktop, Kitchen open to Family Room, Pantry, Pots/Pans Drawers, Soft Closing Cabinets, Soft Closing Drawers
Interior
Interior Features Alarm System - Owned, Crown Molding, Fire/Smoke Alarm, Formal Entry/Foyer, High Ceiling, Prewired for Alarm System, Wired for Sound
Heating Central Gas
Cooling Central Electric
Flooring Carpet, Tile
Fireplaces Number 1
Exterior
Exterior Feature Back Green Space, Back Yard, Back Yard Fenced, Covered Patio/Deck, Fully Fenced, Outdoor Fireplace, Outdoor Kitchen, Patio/Deck, Porch, Spa/Hot Tub, Sprinkler System
Parking Features Attached Garage
Garage Spaces 2.0
Garage Description Auto Garage Door Opener
Pool Gunite, Heated, In Ground
Roof Type Composition
Street Surface Asphalt,Concrete,Curbs
Private Pool Yes
Building
Lot Description Subdivision Lot
Story 2
Foundation Slab
Lot Size Range 0 Up To 1/4 Acre
Sewer Public Sewer
Water Public Water, Water District
Structure Type Brick,Wood
New Construction No
Schools
Elementary Schools Kings Manor Elementary School
Middle Schools Woodridge Forest Middle School
High Schools Porter High School (New Caney)
School District 39 - New Caney
Others
HOA Fee Include Clubhouse,Grounds,Recreational Facilities
Senior Community No
Restrictions Deed Restrictions
Tax ID 9736-04-05900
Energy Description Attic Fan,Attic Vents,Ceiling Fans,Digital Program Thermostat,Energy Star Appliances,Energy Star/CFL/LED Lights,Insulated Doors,Insulated/Low-E windows,Insulation - Spray-Foam,North/South Exposure
Acceptable Financing Cash Sale, Conventional, FHA, VA
Tax Rate 3.2875
Disclosures Sellers Disclosure
Listing Terms Cash Sale, Conventional, FHA, VA
Financing Cash Sale,Conventional,FHA,VA
Special Listing Condition Sellers Disclosure
Read Less
Want to know what your home might be worth? Contact us for a FREE valuation!

Our team is ready to help you sell your home for the highest possible price ASAP

Bought with eXp Realty LLC

GET MORE INFORMATION





