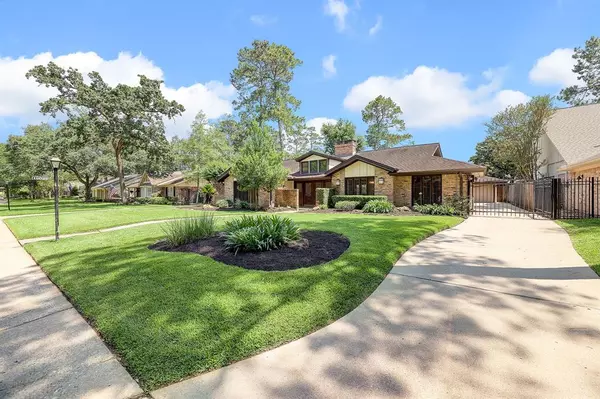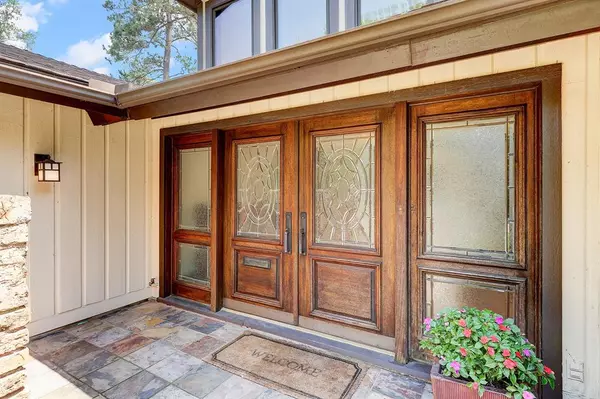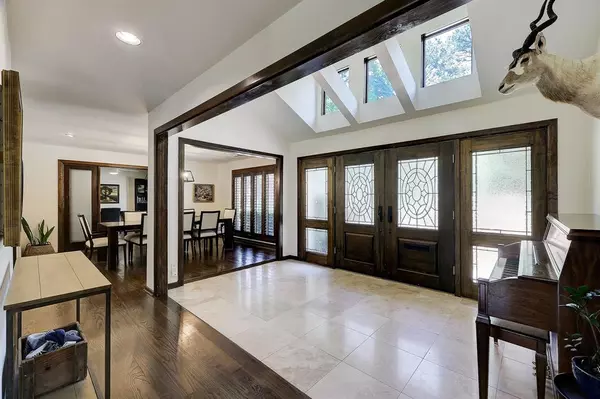$699,000
For more information regarding the value of a property, please contact us for a free consultation.
10039 Cedar Creek DR Houston, TX 77042
3 Beds
2.1 Baths
2,452 SqFt
Key Details
Property Type Single Family Home
Listing Status Sold
Purchase Type For Sale
Square Footage 2,452 sqft
Price per Sqft $293
Subdivision Briargrove Park
MLS Listing ID 10957888
Sold Date 07/14/23
Style Traditional
Bedrooms 3
Full Baths 2
Half Baths 1
HOA Fees $62/ann
HOA Y/N 1
Year Built 1965
Annual Tax Amount $14,979
Tax Year 2022
Lot Size 9,282 Sqft
Acres 0.2131
Property Description
Gorgeous and spacious 3 bedroom, 2 1/2 bathroom home on the North side of Briargrove Park. This timeless home features hardwood floors, recessed lighting, plantation shutters, double pane windows, gas fireplace, designer paint (2022), under slab plumbing, generator and more! Front porch features a privacy wall and double front doors. Upon entry you are welcomed by an oversized foyer with vaulted ceiling, warm atmosphere and tons of natural light. Formal Dining room is adjacent to a flex space that could be used as a living room, playroom or office. The Den has a coffered ceiling and a wall of windows overlooking the patio and landscaped yard. Den open's to the amazing chef's kitchen with kitchen island, built in storage, gas stove and double ovens. The bright breakfast room is right off of the kitchen and has doors leading to the patio. The primary suite has a private courtyard, bathroom with double sinks and oversized shower. Enjoy dining on the generous patio! A must see!
Location
State TX
County Harris
Area Briargrove Park/Walnutbend
Interior
Heating Central Gas
Cooling Central Electric
Flooring Tile, Wood
Fireplaces Number 1
Fireplaces Type Gas Connections, Gaslog Fireplace
Exterior
Exterior Feature Back Yard Fenced, Patio/Deck
Parking Features Detached Garage
Garage Spaces 2.0
Garage Description Driveway Gate
Roof Type Composition
Street Surface Concrete,Curbs
Accessibility Driveway Gate
Private Pool No
Building
Lot Description Subdivision Lot
Faces North
Story 1
Foundation Slab
Lot Size Range 0 Up To 1/4 Acre
Sewer Public Sewer
Water Public Water
Structure Type Brick,Wood
New Construction No
Schools
Elementary Schools Walnut Bend Elementary School (Houston)
Middle Schools Revere Middle School
High Schools Westside High School
School District 27 - Houston
Others
HOA Fee Include Courtesy Patrol,Grounds,Limited Access Gates,Other,Recreational Facilities
Senior Community No
Restrictions Deed Restrictions
Tax ID 093-204-000-0426
Ownership Full Ownership
Acceptable Financing Cash Sale, Conventional, VA
Tax Rate 2.2019
Disclosures Sellers Disclosure
Listing Terms Cash Sale, Conventional, VA
Financing Cash Sale,Conventional,VA
Special Listing Condition Sellers Disclosure
Read Less
Want to know what your home might be worth? Contact us for a FREE valuation!

Our team is ready to help you sell your home for the highest possible price ASAP

Bought with Traditions Realty

GET MORE INFORMATION





