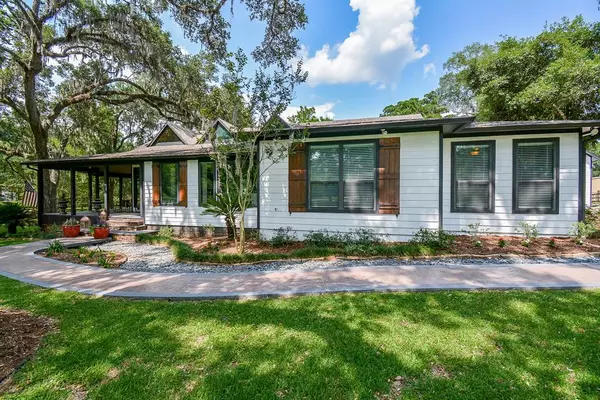$795,000
For more information regarding the value of a property, please contact us for a free consultation.
3111 Calle Escondido Richmond, TX 77469
4 Beds
3.1 Baths
3,276 SqFt
Key Details
Property Type Single Family Home
Listing Status Sold
Purchase Type For Sale
Square Footage 3,276 sqft
Price per Sqft $236
Subdivision Sun Ranch Sec 1
MLS Listing ID 36120965
Sold Date 07/10/23
Style Traditional
Bedrooms 4
Full Baths 3
Half Baths 1
HOA Fees $33/ann
HOA Y/N 1
Year Built 2013
Annual Tax Amount $10,189
Tax Year 2022
Lot Size 1.666 Acres
Acres 1.6656
Property Description
Walk into this beautiful, spectacular house in Sun Ranch, with all natural lighting, ship lap oak ceiling, Himed beams that definitely gives you that sense of style. Skylights all throughout the family room and the warm inviting kitchen, that has 42' inch Alder wood cabinets, plenty of drawers and a Huge granite countertop that is surrounded by oak flooring throughout the family room and the media room. Read and relax in your media room with built in shelves. All the rooms have custom made sought after barn doors, with the exception of the primary room. At the end of the day relax in your garden tub and step outside on your wrap around porch. Includes a 2080 sq. ft. horse stable with a Tach room, work shop, equipment room, garage. New fence 2022, new indoor and outdoor paint 2022, New dishwasher 2022. Includes a separate 594 sq. Mother -In-Law/ guest quarters. New floor, new countertops. Close to HWY 59, shopping, restaurants, but still enjoying the country life.
Location
State TX
County Fort Bend
Area Fort Bend Southeast
Rooms
Bedroom Description All Bedrooms Down,En-Suite Bath,Primary Bed - 1st Floor,Sitting Area,Walk-In Closet
Other Rooms Family Room, Formal Dining, Garage Apartment, Kitchen/Dining Combo, Media, Utility Room in House
Master Bathroom Bidet, Half Bath, Primary Bath: Double Sinks, Primary Bath: Jetted Tub, Primary Bath: Separate Shower, Primary Bath: Soaking Tub, Secondary Bath(s): Tub/Shower Combo, Vanity Area
Den/Bedroom Plus 4
Kitchen Island w/ Cooktop, Kitchen open to Family Room, Pantry, Pots/Pans Drawers, Soft Closing Drawers, Walk-in Pantry
Interior
Interior Features Drapes/Curtains/Window Cover, Fire/Smoke Alarm, Formal Entry/Foyer, High Ceiling, Prewired for Alarm System, Refrigerator Included
Heating Central Gas, Propane
Cooling Central Electric
Flooring Carpet, Engineered Wood, Travertine
Fireplaces Number 1
Fireplaces Type Freestanding
Exterior
Exterior Feature Back Yard, Back Yard Fenced, Barn/Stable, Covered Patio/Deck, Detached Gar Apt /Quarters, Fully Fenced, Outdoor Fireplace, Patio/Deck, Porch, Workshop
Parking Features Detached Garage
Garage Spaces 2.0
Garage Description Auto Driveway Gate, Auto Garage Door Opener, Driveway Gate, Single-Wide Driveway, Workshop
Roof Type Composition
Street Surface Concrete,Curbs
Accessibility Automatic Gate
Private Pool No
Building
Lot Description Cleared, Cul-De-Sac, Subdivision Lot
Story 1
Foundation Pier & Beam, Slab
Lot Size Range 1 Up to 2 Acres
Sewer Other Water/Sewer, Septic Tank
Water Other Water/Sewer
Structure Type Cement Board
New Construction No
Schools
Elementary Schools Velasquez Elementary School
Middle Schools Ryon/Reading Junior High School
High Schools George Ranch High School
School District 33 - Lamar Consolidated
Others
Senior Community No
Restrictions Deed Restrictions,Horses Allowed
Tax ID 8286-01-002-0180-901
Ownership Full Ownership
Energy Description Ceiling Fans,Digital Program Thermostat,Insulation - Other
Acceptable Financing Cash Sale, Conventional, FHA, VA
Tax Rate 1.6932
Disclosures Exclusions, Home Protection Plan, Sellers Disclosure
Listing Terms Cash Sale, Conventional, FHA, VA
Financing Cash Sale,Conventional,FHA,VA
Special Listing Condition Exclusions, Home Protection Plan, Sellers Disclosure
Read Less
Want to know what your home might be worth? Contact us for a FREE valuation!

Our team is ready to help you sell your home for the highest possible price ASAP

Bought with Keller Williams Realty Southwest

GET MORE INFORMATION





