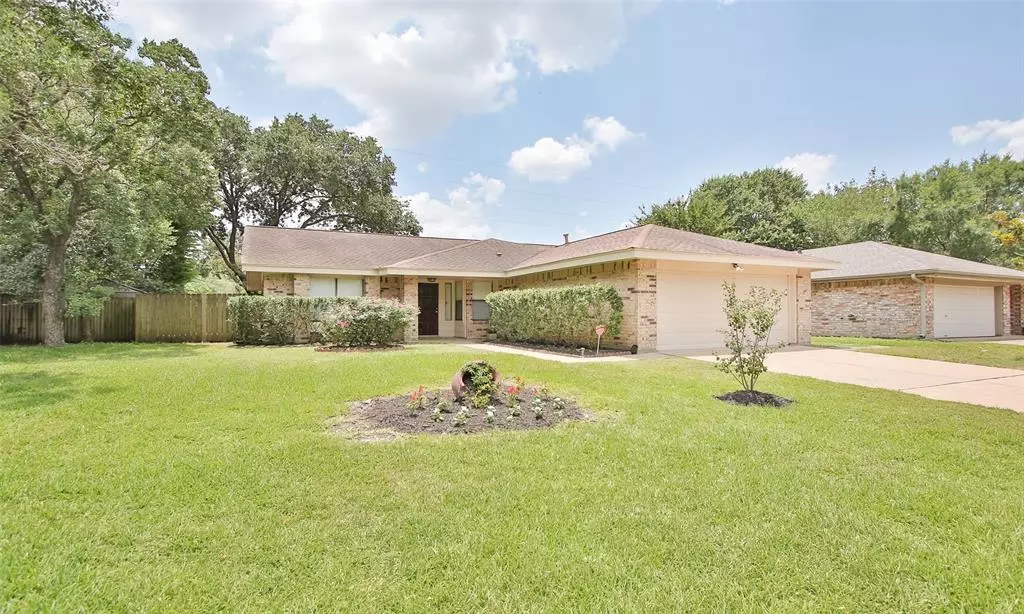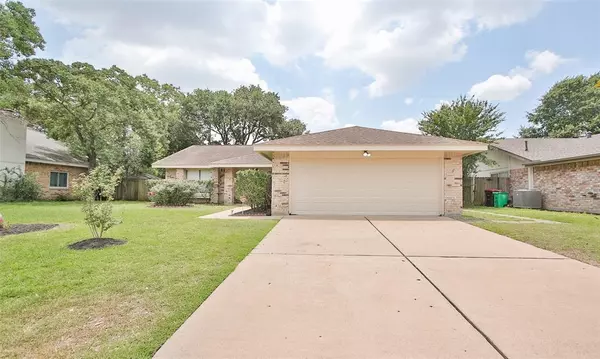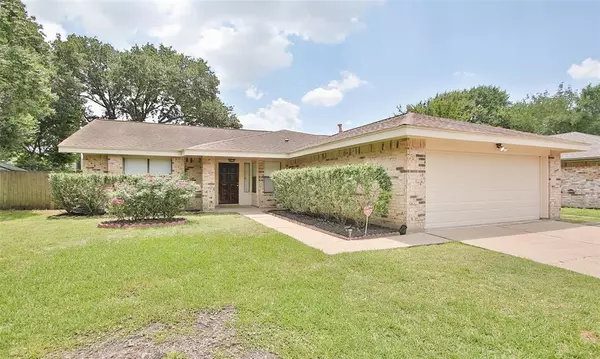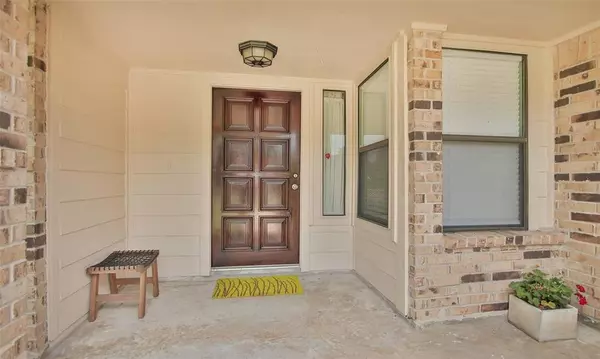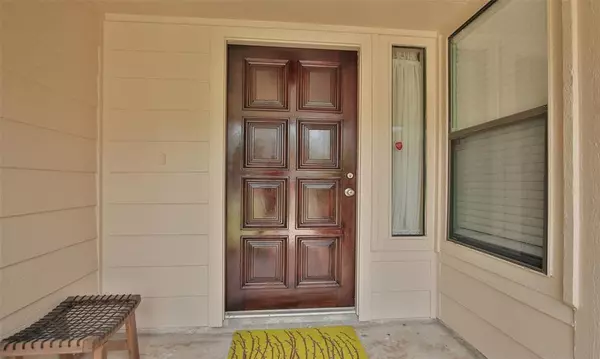$250,000
For more information regarding the value of a property, please contact us for a free consultation.
9706 Overmead DR Houston, TX 77065
3 Beds
2 Baths
1,412 SqFt
Key Details
Property Type Single Family Home
Listing Status Sold
Purchase Type For Sale
Square Footage 1,412 sqft
Price per Sqft $177
Subdivision Steeplechase Sec 02 R/P
MLS Listing ID 48662009
Sold Date 07/11/23
Style Traditional
Bedrooms 3
Full Baths 2
HOA Fees $54/ann
HOA Y/N 1
Year Built 1981
Annual Tax Amount $4,324
Tax Year 2022
Lot Size 7,150 Sqft
Acres 0.1641
Property Description
Lovely well cared for home waiting for new owners to make treasured memories!!! This single story split floor-plan feels very private with no neighbors behind. Open the gate to the walking trail & enjoy all the amenities the master planned community of Steeplechase offers with tennis courts, pool, adults only pool, clubhouse, many parks & walking trails. Remodeled kitchen boasts upgraded tile backsplash, granite, gas range, SS appliance plus the refrigerator stays! All 3 bedrooms are a generous size. Living room features high ceilings & a gas log brick fireplace. Primary bath offers remodeled large step-in shower & double sinks with vanity. Relax under the covered back patio after a long day & enjoy the peaceful backyard. Recent exterior paint. Washer & Dryer stay. Convenient location offers easy access to 290/bltwy8/99 for an easy commute. CFISD. Close to great retail and restaurants. No known history of flooding. Park improvements ongoing at entrance of section.
Location
State TX
County Harris
Community Steeplechase
Area 1960/Cypress
Rooms
Bedroom Description All Bedrooms Down,Primary Bed - 1st Floor,Split Plan
Other Rooms 1 Living Area, Formal Dining, Living/Dining Combo, Utility Room in Garage
Master Bathroom Primary Bath: Double Sinks, Primary Bath: Tub/Shower Combo, Secondary Bath(s): Shower Only
Den/Bedroom Plus 3
Interior
Interior Features Drapes/Curtains/Window Cover, Dryer Included, Fire/Smoke Alarm, High Ceiling, Refrigerator Included, Washer Included
Heating Central Gas
Cooling Central Electric
Flooring Carpet, Laminate, Tile, Vinyl Plank, Wood
Fireplaces Number 1
Fireplaces Type Gaslog Fireplace
Exterior
Exterior Feature Back Yard Fenced, Patio/Deck, Porch
Parking Features Attached Garage
Garage Spaces 2.0
Garage Description Auto Garage Door Opener, Double-Wide Driveway
Roof Type Composition
Street Surface Concrete,Curbs,Gutters
Private Pool No
Building
Lot Description Greenbelt, Subdivision Lot
Faces North
Story 1
Foundation Slab
Lot Size Range 0 Up To 1/4 Acre
Sewer Public Sewer
Water Public Water, Water District
Structure Type Brick,Other,Wood
New Construction No
Schools
Elementary Schools Emmott Elementary School
Middle Schools Campbell Middle School
High Schools Cypress Ridge High School
School District 13 - Cypress-Fairbanks
Others
HOA Fee Include Clubhouse,Recreational Facilities
Senior Community No
Restrictions Deed Restrictions
Tax ID 114-831-002-0014
Ownership Full Ownership
Energy Description Ceiling Fans,Digital Program Thermostat
Acceptable Financing Cash Sale, Conventional, FHA, VA
Tax Rate 2.4081
Disclosures Mud, Sellers Disclosure
Listing Terms Cash Sale, Conventional, FHA, VA
Financing Cash Sale,Conventional,FHA,VA
Special Listing Condition Mud, Sellers Disclosure
Read Less
Want to know what your home might be worth? Contact us for a FREE valuation!

Our team is ready to help you sell your home for the highest possible price ASAP

Bought with World Wide Realty,LLC

GET MORE INFORMATION

