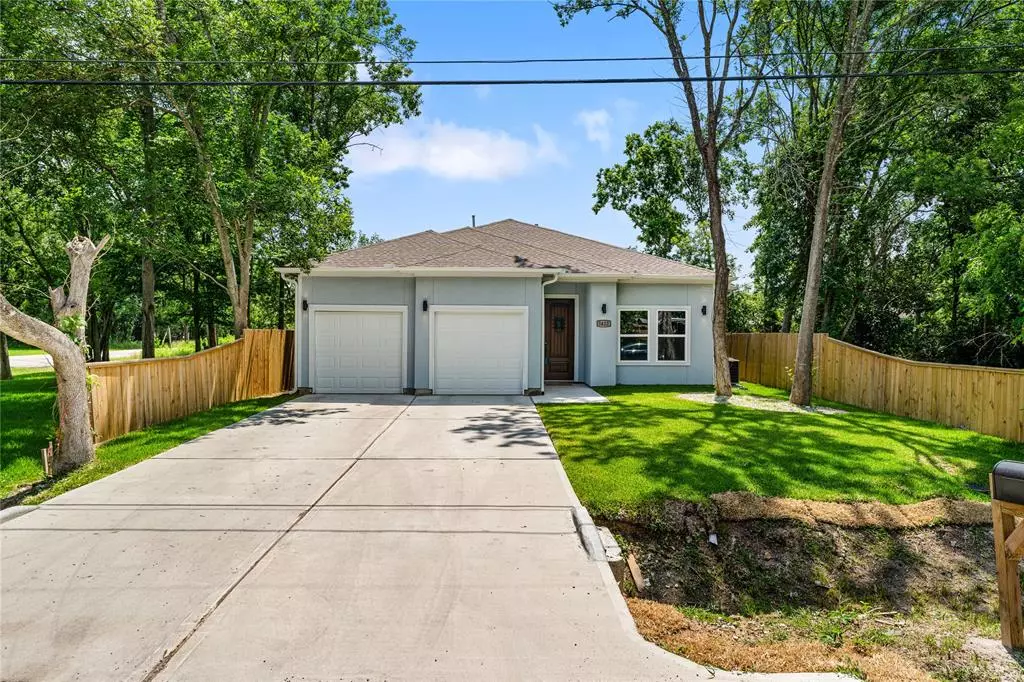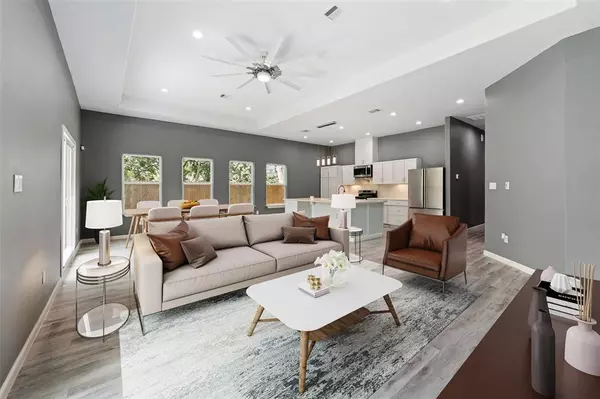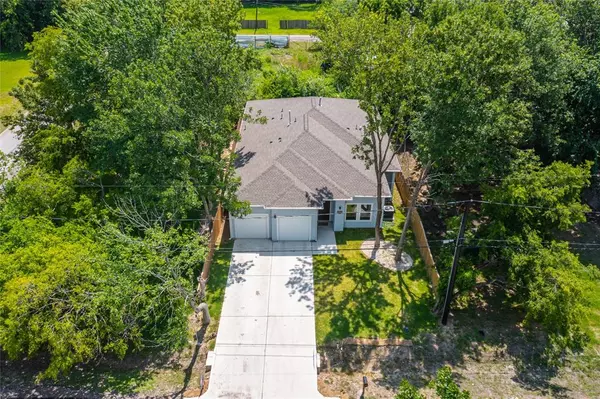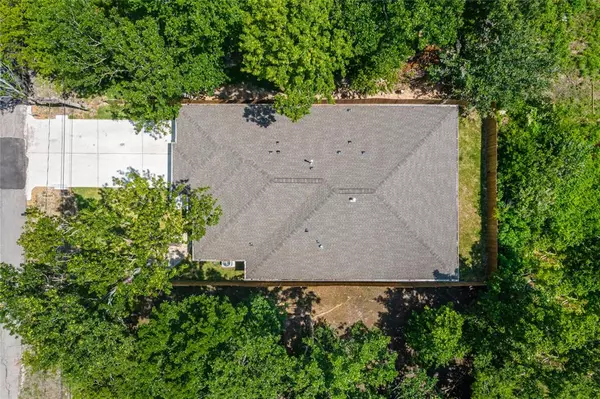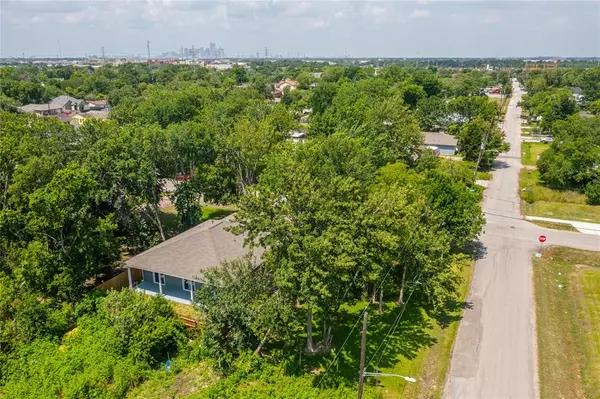$349,990
For more information regarding the value of a property, please contact us for a free consultation.
5422 Eastland ST Houston, TX 77028
4 Beds
2.1 Baths
2,761 SqFt
Key Details
Property Type Single Family Home
Listing Status Sold
Purchase Type For Sale
Square Footage 2,761 sqft
Price per Sqft $117
Subdivision Holleman
MLS Listing ID 11305402
Sold Date 07/13/23
Style Ranch
Bedrooms 4
Full Baths 2
Half Baths 1
Year Built 2023
Annual Tax Amount $941
Tax Year 2022
Lot Size 5,000 Sqft
Acres 0.1148
Property Description
Welcome home to a newly designed masterpiece. Fresh paint throughout and eco resilient flooring greets you at the door as you waltz down the high ceiling spacious hallway. The home boasts vibrant recessed lighting, stellar ceiling fans with new carpet, and sound reducing double-pane windows for natural light. All kitchen SS appliances come included with a pot filler across from the massive in-sink island. Multiple sliding doors stretch across from the living room to the main bedroom for entry to the private fenced in aromatic green backyard that features a huge patio place for cozy days relaxing within nature. High ceilings in every room w/ main bedroom featuring tray ceilings, huge walk in closet and a majestic bathroom. Modern ring light mirrors showcase the massive soaking tub and enclosed stand up shower. Beautiful utility sink in the laundry room by the 2 car garage. This marvelous home is minutes from downtown Houston, convenient to the highway and local shops/foods.
Location
State TX
County Harris
Area Northeast Houston
Rooms
Bedroom Description 2 Bedrooms Down,2 Primary Bedrooms,All Bedrooms Down,Primary Bed - 1st Floor,Walk-In Closet
Other Rooms 1 Living Area, Breakfast Room, Family Room, Kitchen/Dining Combo, Living Area - 1st Floor, Living/Dining Combo, Utility Room in House
Master Bathroom Disabled Access, Half Bath, Primary Bath: Double Sinks, Primary Bath: Separate Shower, Primary Bath: Soaking Tub, Secondary Bath(s): Double Sinks, Secondary Bath(s): Tub/Shower Combo
Den/Bedroom Plus 4
Kitchen Instant Hot Water, Kitchen open to Family Room, Pantry, Pot Filler, Pots/Pans Drawers, Under Cabinet Lighting
Interior
Interior Features Alarm System - Owned, Crown Molding, Fire/Smoke Alarm, High Ceiling, Refrigerator Included
Heating Central Electric
Cooling Central Electric
Flooring Vinyl
Exterior
Exterior Feature Back Green Space, Back Yard, Back Yard Fenced, Covered Patio/Deck, Fully Fenced, Porch, Side Yard
Parking Features Attached Garage
Garage Spaces 2.0
Garage Description Additional Parking, Auto Garage Door Opener
Roof Type Composition
Street Surface Asphalt,Concrete
Private Pool No
Building
Lot Description Cleared
Story 1
Foundation Slab
Lot Size Range 0 Up To 1/4 Acre
Builder Name Jose Villagomez
Water Public Water, Water District
Structure Type Other,Stucco
New Construction Yes
Schools
Elementary Schools Elmore Elementary School
Middle Schools Key Middle School
High Schools Kashmere High School
School District 27 - Houston
Others
Senior Community No
Restrictions No Restrictions
Tax ID 038-178-000-0009
Energy Description Ceiling Fans,Digital Program Thermostat,Energy Star Appliances,Energy Star/CFL/LED Lights,High-Efficiency HVAC,Insulated Doors,Insulated/Low-E windows
Acceptable Financing Cash Sale, Conventional, FHA, VA
Tax Rate 2.2019
Disclosures Sellers Disclosure
Green/Energy Cert Energy Star Qualified Home, Other Green Certification
Listing Terms Cash Sale, Conventional, FHA, VA
Financing Cash Sale,Conventional,FHA,VA
Special Listing Condition Sellers Disclosure
Read Less
Want to know what your home might be worth? Contact us for a FREE valuation!

Our team is ready to help you sell your home for the highest possible price ASAP

Bought with Grand Ranch Realty

GET MORE INFORMATION

