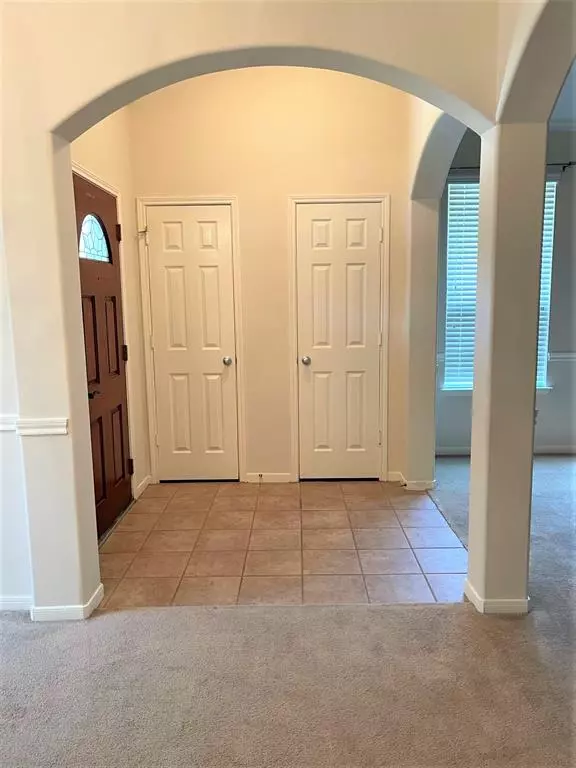$264,900
For more information regarding the value of a property, please contact us for a free consultation.
20214 Cypresswood Estates RUN Spring, TX 77373
3 Beds
2 Baths
1,726 SqFt
Key Details
Property Type Single Family Home
Listing Status Sold
Purchase Type For Sale
Square Footage 1,726 sqft
Price per Sqft $152
Subdivision Cypresswood Lake Sec 06
MLS Listing ID 35892919
Sold Date 07/17/23
Style Ranch
Bedrooms 3
Full Baths 2
HOA Fees $63/ann
HOA Y/N 1
Year Built 2005
Annual Tax Amount $5,797
Tax Year 2022
Lot Size 0.275 Acres
Acres 0.2753
Property Description
Back on marker !! Well thought out flowing floorplan w/12ft ceilings,lots of closets,architectural details&large rms.Living RM has a corner FP that really sets off the room&high ceilings-kitchen w/brkfst bar open to the living rm,gas cooking,&breakfast rm along w/pantry.As you go down the hall,notice the primary bdrm is on the opposite side of the guest rms for privacy.The primary bdrm is quite spacious with a huge walkin closet&en suite bath.The primary bathroom offers double sink vanity,soaker tub&walkin shower along w/a separate toilet room.Enjoy views of the backyard from the primary bdrm.Both guest rooms have ample closet space.guest bath is perfectly located and a nice sized.Laundry room is at the back of the home which is so convenient for cutting down on the washing machine noise.Garage has new epoxy floor. Take a deep breath in awe when you step out the back door.Beautiful trees&sounds of the water from the lake will make you want to spend alot of time in the backyard
Location
State TX
County Harris
Area Spring East
Rooms
Bedroom Description All Bedrooms Down
Other Rooms 1 Living Area, Formal Dining
Master Bathroom Primary Bath: Double Sinks, Primary Bath: Separate Shower
Kitchen Breakfast Bar
Interior
Interior Features Alarm System - Owned, Crown Molding, Drapes/Curtains/Window Cover, High Ceiling
Heating Central Gas
Cooling Central Electric
Flooring Carpet, Vinyl
Fireplaces Number 1
Exterior
Parking Features Attached Garage
Garage Spaces 2.0
Garage Description Auto Garage Door Opener
Waterfront Description Lake View
Roof Type Composition
Private Pool No
Building
Lot Description Water View
Story 1
Foundation Slab
Lot Size Range 0 Up To 1/4 Acre
Water Water District
Structure Type Brick,Wood
New Construction No
Schools
Elementary Schools Ginger Mcnabb Elementary School
Middle Schools Springwoods Village Middle School
High Schools Spring High School
School District 48 - Spring
Others
HOA Fee Include Grounds,Limited Access Gates,Recreational Facilities
Senior Community No
Restrictions Deed Restrictions
Tax ID 124-684-002-0006
Energy Description Ceiling Fans,Digital Program Thermostat
Acceptable Financing Cash Sale, Conventional, FHA, VA
Tax Rate 2.3511
Disclosures Sellers Disclosure
Listing Terms Cash Sale, Conventional, FHA, VA
Financing Cash Sale,Conventional,FHA,VA
Special Listing Condition Sellers Disclosure
Read Less
Want to know what your home might be worth? Contact us for a FREE valuation!

Our team is ready to help you sell your home for the highest possible price ASAP

Bought with Coldwell Banker Realty - Heights

GET MORE INFORMATION





