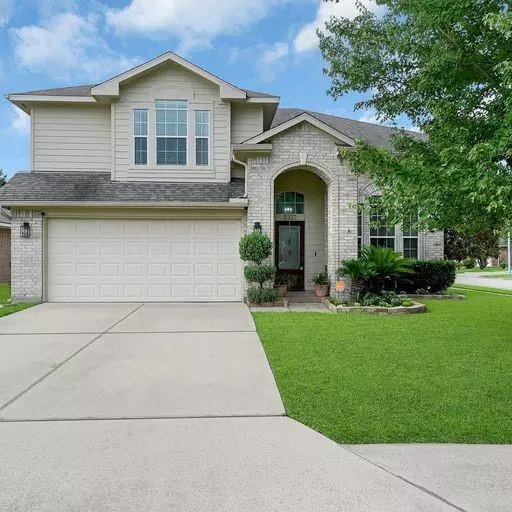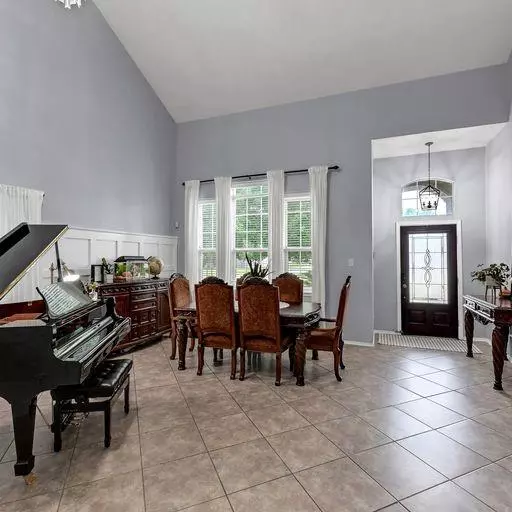$279,000
For more information regarding the value of a property, please contact us for a free consultation.
5322 Harbor Mist Baytown, TX 77521
3 Beds
2.1 Baths
2,104 SqFt
Key Details
Property Type Single Family Home
Listing Status Sold
Purchase Type For Sale
Square Footage 2,104 sqft
Price per Sqft $133
Subdivision Preston Place Sec 02
MLS Listing ID 57064948
Sold Date 07/13/23
Style Traditional
Bedrooms 3
Full Baths 2
Half Baths 1
HOA Fees $18/ann
HOA Y/N 1
Year Built 2004
Annual Tax Amount $5,968
Tax Year 2022
Lot Size 5,915 Sqft
Acres 0.1358
Property Description
Welcome to this charming 3-bedroom, 2.5-bathroom residence situated in Baytown, outside the city limits. Located near restaurants, grocery stores, and the I-10 freeway. The exterior boasts a generously sized covered patio with stamped concrete, complemented by an updated fence, meticulously maintained yard , red cedar garden boxes and large sandbox with lid.
Inside, the home showcases soaring ceilings and an open floorplan, providing an ideal setting for seamless entertaining. Home has updated lighting and paint throughout. Downstairs features tile flooring, while the upstairs boasts beautiful hardwood bamboo flooring. The kitchen impresses with custom cherry wood cabinets and quartz countertops. You won’t be disappointed with the updated bathrooms accented with marble and quartz throughout.
This home is sure to please! Contact your favorite agent today for a showing.
Location
State TX
County Harris
Area Baytown/Harris County
Interior
Interior Features Alarm System - Owned
Heating Central Gas
Cooling Central Electric
Flooring Bamboo, Tile
Fireplaces Number 1
Fireplaces Type Gaslog Fireplace
Exterior
Parking Features Attached Garage
Garage Spaces 2.0
Garage Description Auto Garage Door Opener
Roof Type Composition
Street Surface Asphalt
Private Pool No
Building
Lot Description Corner
Story 2
Foundation Slab
Lot Size Range 0 Up To 1/4 Acre
Sewer Public Sewer
Structure Type Brick
New Construction No
Schools
Elementary Schools Victoria Walker Elementary School
Middle Schools Highlands Junior High School
High Schools Goose Creek Memorial
School District 23 - Goose Creek Consolidated
Others
Senior Community No
Restrictions Restricted
Tax ID 124-059-000-0038
Energy Description Ceiling Fans
Tax Rate 2.8673
Disclosures Sellers Disclosure
Special Listing Condition Sellers Disclosure
Read Less
Want to know what your home might be worth? Contact us for a FREE valuation!

Our team is ready to help you sell your home for the highest possible price ASAP

Bought with eXp Realty, LLC

GET MORE INFORMATION





