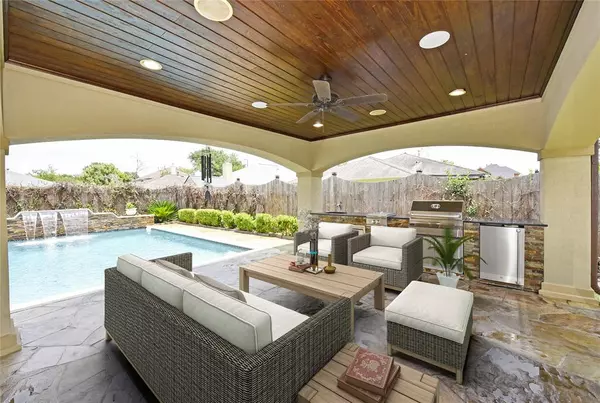$485,000
For more information regarding the value of a property, please contact us for a free consultation.
8015 Kenwell DR Houston, TX 77083
4 Beds
2.2 Baths
3,646 SqFt
Key Details
Property Type Single Family Home
Listing Status Sold
Purchase Type For Sale
Square Footage 3,646 sqft
Price per Sqft $133
Subdivision Mission Glen East Sec 01
MLS Listing ID 31965874
Sold Date 07/14/23
Style Traditional
Bedrooms 4
Full Baths 2
Half Baths 2
Year Built 2001
Annual Tax Amount $6,841
Tax Year 2022
Lot Size 7,207 Sqft
Acres 0.1654
Property Description
Welcome to 8015 Kenwell Drive, an exquisite two-story home that seamlessly combines luxury and comfort. The open concept living area flows effortlessly into a stunning kitchen with beautiful granite countertops. High ceilings and numerous windows bathe the house in natural light, creating a warm and inviting atmosphere. Indulge in the opulence of the primary suite, featuring a spacious custom walk-in closet and a resort-style ensuite bathroom, offering a serene sanctuary for relaxation. Enjoy outdoor bliss with a private balcony for serene evenings, and a stunning pool with a dedicated summer kitchen. The outdoor haven includes a grill, sink, mini fridge, surround sound system, and even wiring for a TV, perfect for elevated gatherings and entertainment. Conveniently located near Highway 6, this home provides easy access to your favorite shopping amenities, ensuring effortless convenience. Contact us today for your private tour!
Location
State TX
County Harris
Area Mission Bend Area
Rooms
Bedroom Description En-Suite Bath,Primary Bed - 1st Floor,Walk-In Closet
Other Rooms Family Room, Formal Dining, Formal Living, Gameroom Up, Home Office/Study, Living Area - 1st Floor, Utility Room in House
Master Bathroom Primary Bath: Double Sinks, Primary Bath: Separate Shower, Primary Bath: Soaking Tub, Secondary Bath(s): Double Sinks, Secondary Bath(s): Shower Only
Kitchen Kitchen open to Family Room, Pantry
Interior
Interior Features Alarm System - Owned, Balcony, Crown Molding, Drapes/Curtains/Window Cover, Dry Bar, High Ceiling, Wired for Sound
Heating Central Gas
Cooling Central Electric
Flooring Carpet, Travertine, Wood
Fireplaces Number 1
Fireplaces Type Gaslog Fireplace, Wood Burning Fireplace
Exterior
Exterior Feature Back Yard, Back Yard Fenced, Balcony, Covered Patio/Deck, Outdoor Kitchen, Patio/Deck, Private Driveway, Side Yard
Parking Features Attached Garage
Garage Spaces 2.0
Garage Description Auto Garage Door Opener
Pool In Ground
Roof Type Aluminum,Wood Shingle
Street Surface Concrete
Private Pool Yes
Building
Lot Description Corner
Faces West
Story 2
Foundation Slab
Lot Size Range 0 Up To 1/4 Acre
Sewer Public Sewer
Water Public Water
Structure Type Stone,Stucco
New Construction No
Schools
Elementary Schools Petrosky Elementary School
Middle Schools Albright Middle School
High Schools Aisd Draw
School District 2 - Alief
Others
Senior Community No
Restrictions Deed Restrictions
Tax ID 115-211-001-0024
Energy Description Ceiling Fans
Acceptable Financing Cash Sale, Conventional, FHA
Tax Rate 2.0932
Disclosures Sellers Disclosure
Listing Terms Cash Sale, Conventional, FHA
Financing Cash Sale,Conventional,FHA
Special Listing Condition Sellers Disclosure
Read Less
Want to know what your home might be worth? Contact us for a FREE valuation!

Our team is ready to help you sell your home for the highest possible price ASAP

Bought with eXp Realty LLC

GET MORE INFORMATION





