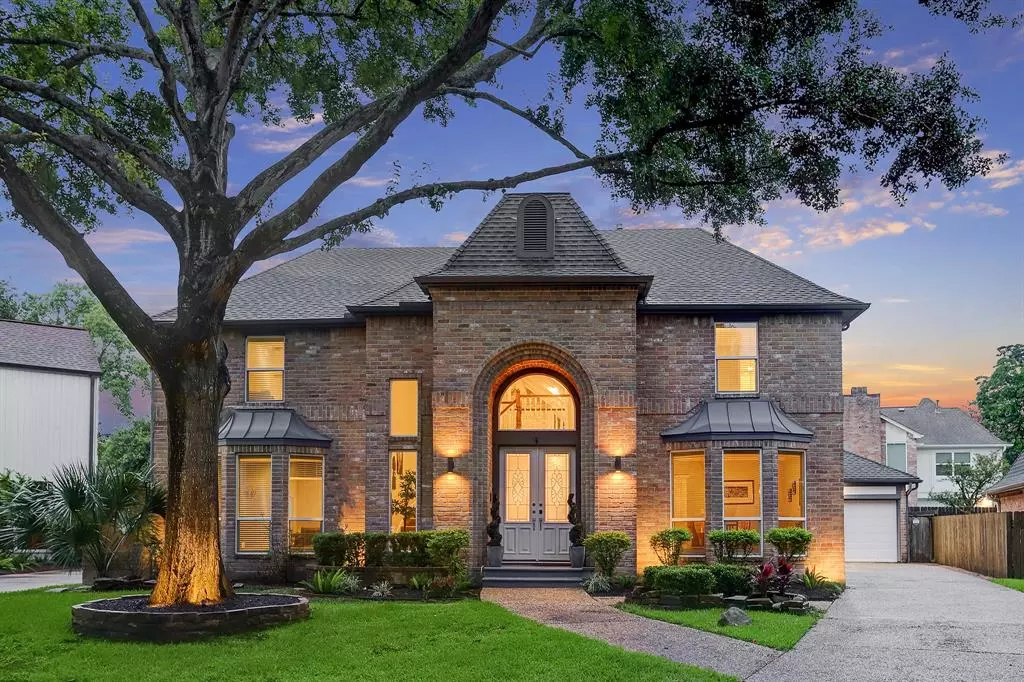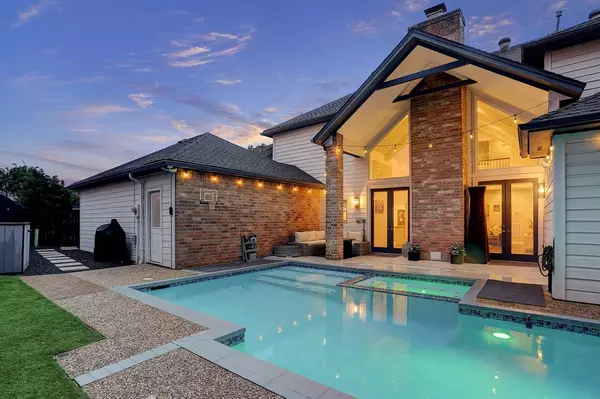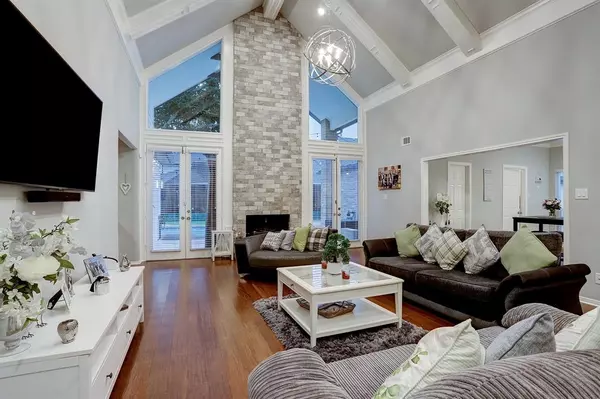$700,000
For more information regarding the value of a property, please contact us for a free consultation.
610 Sea Smoke LN Houston, TX 77079
4 Beds
3.1 Baths
3,440 SqFt
Key Details
Property Type Single Family Home
Listing Status Sold
Purchase Type For Sale
Square Footage 3,440 sqft
Price per Sqft $210
Subdivision Barkers Landing
MLS Listing ID 52442847
Sold Date 07/14/23
Style Traditional
Bedrooms 4
Full Baths 3
Half Baths 1
HOA Fees $87/ann
HOA Y/N 1
Year Built 1984
Annual Tax Amount $13,101
Tax Year 2022
Lot Size 8,432 Sqft
Property Description
Grand two-story entry with circular stairway greets you and your guests as you enter this completely remodeled home with private pool. Pool and back yard have been completely updated & ready for year-round enjoyment. Home is beautiful in every detail, decor and style. Dramatic family room with high vaulted ceiling, bar with wine cooler and LED lighted shelving, perfect for entertaining or enjoying a quiet evening. Island kitchen has been totally remodeled and opened to family room. Quality wood flooring throughout downstairs. Downstairs primary with its own private sitting room/office/workout room. All bathrooms have been beautifully renovated. Located in highly desirable Barkers Landing neighborhood with 24/7 onsite security, swimming pool, tennis courts and pickle ball for residents. Minutes from I-10, Park-n-Ride, major medical facilities, major shopping including City Centre, fine or casual dining. Very close to Terry Hershey Park with over 26 miles of hike & bike trails.
Location
State TX
County Harris
Area Energy Corridor
Rooms
Bedroom Description En-Suite Bath,Primary Bed - 1st Floor,Sitting Area
Other Rooms Breakfast Room, Family Room, Formal Dining, Gameroom Up, Living Area - 1st Floor, Utility Room in House
Master Bathroom Half Bath, Hollywood Bath, Primary Bath: Double Sinks, Primary Bath: Separate Shower, Primary Bath: Soaking Tub, Primary Bath: Tub/Shower Combo, Secondary Bath(s): Separate Shower, Secondary Bath(s): Soaking Tub
Den/Bedroom Plus 4
Kitchen Island w/o Cooktop, Kitchen open to Family Room, Pantry, Pots/Pans Drawers, Under Cabinet Lighting
Interior
Interior Features Alarm System - Owned, Dry Bar, Fire/Smoke Alarm, Formal Entry/Foyer, High Ceiling, Spa/Hot Tub
Heating Central Gas, Zoned
Cooling Central Electric, Zoned
Flooring Bamboo, Carpet, Travertine
Fireplaces Number 1
Fireplaces Type Gaslog Fireplace
Exterior
Exterior Feature Back Yard, Back Yard Fenced, Fully Fenced, Patio/Deck, Porch, Sprinkler System, Subdivision Tennis Court
Parking Features Attached Garage, Oversized Garage
Garage Spaces 2.0
Garage Description Auto Garage Door Opener, Single-Wide Driveway
Pool Gunite, In Ground
Roof Type Composition
Street Surface Concrete,Curbs,Gutters
Private Pool Yes
Building
Lot Description Subdivision Lot
Faces East
Story 2
Foundation Pier & Beam
Lot Size Range 0 Up To 1/4 Acre
Sewer Public Sewer
Water Public Water
Structure Type Brick,Stucco,Wood
New Construction No
Schools
Elementary Schools Wolfe Elementary School
Middle Schools Memorial Parkway Junior High School
High Schools Taylor High School (Katy)
School District 30 - Katy
Others
HOA Fee Include Clubhouse,Courtesy Patrol,Grounds,Recreational Facilities
Senior Community No
Restrictions Deed Restrictions
Tax ID 113-077-000-0012
Ownership Full Ownership
Energy Description Ceiling Fans,Insulated/Low-E windows
Acceptable Financing Cash Sale, Conventional
Tax Rate 2.3739
Disclosures Sellers Disclosure
Listing Terms Cash Sale, Conventional
Financing Cash Sale,Conventional
Special Listing Condition Sellers Disclosure
Read Less
Want to know what your home might be worth? Contact us for a FREE valuation!

Our team is ready to help you sell your home for the highest possible price ASAP

Bought with Coldwell Banker Realty - Heights

GET MORE INFORMATION





