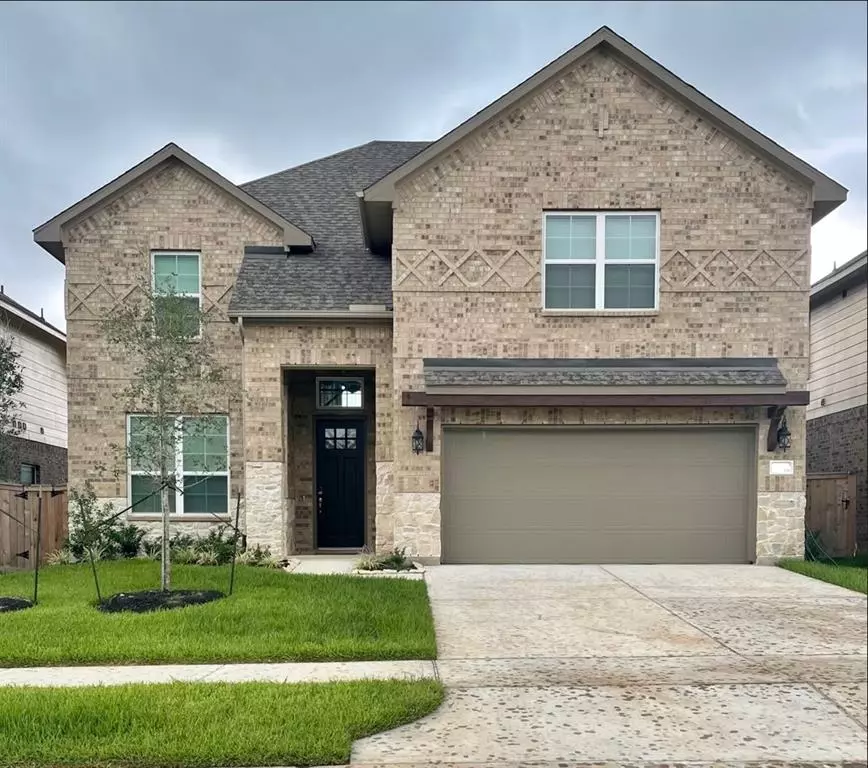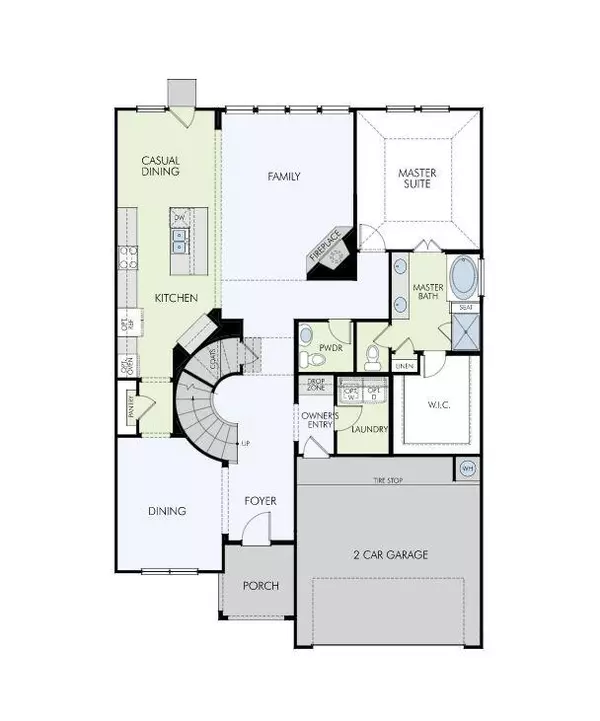$497,500
For more information regarding the value of a property, please contact us for a free consultation.
11207 Alpenhorn PL Tomball, TX 77375
4 Beds
3.1 Baths
3,001 SqFt
Key Details
Property Type Single Family Home
Listing Status Sold
Purchase Type For Sale
Square Footage 3,001 sqft
Price per Sqft $162
Subdivision Alexander Estates
MLS Listing ID 53155194
Sold Date 05/22/23
Style Traditional
Bedrooms 4
Full Baths 3
Half Baths 1
HOA Fees $72/ann
HOA Y/N 1
Year Built 2023
Tax Year 2022
Property Description
Brand new, energy-efficient home ready Jun/Jul 2023! Top Selling Floorplan in cal-du-sac! Offers open concept living, study, media room, game room, 4 bedrooms, 3.5 baths, 2 car garage. The Cedar’s curved staircase is the centerpiece of this sprawling open-concept. Cook dinner in the kitchen without missing the conversation in the family room. Upstairs, the game room affords endless possibilities. Nestled in the picturesque wooded area of Tomball, Alexander Estates offers both small town charm and access to sought-after Klein ISD. We’re offering a limited number of oversized lots and optional 3-car garages. Enjoy great accessibility to the Grand Parkway and newly widened SH-249, you’ll enjoy energy-efficient homes in close proximity to premier shopping and restaurants. Each Meritage® home is built with innovative, energy-efficient features designed to help you enjoy more savings, better health, real comfort and peace of mind.
Location
State TX
County Harris
Area Spring/Klein/Tomball
Rooms
Bedroom Description Primary Bed - 1st Floor
Other Rooms Breakfast Room, Formal Dining, Gameroom Up, Living Area - 1st Floor, Media
Kitchen Island w/o Cooktop, Pantry
Interior
Interior Features High Ceiling
Heating Central Electric
Cooling Central Electric
Flooring Carpet, Tile, Vinyl Plank
Fireplaces Number 1
Fireplaces Type Gaslog Fireplace
Exterior
Exterior Feature Back Yard Fenced, Covered Patio/Deck
Parking Features Attached Garage
Garage Spaces 2.0
Garage Description Double-Wide Driveway
Roof Type Composition
Private Pool No
Building
Lot Description Subdivision Lot
Story 2
Foundation Slab
Lot Size Range 0 Up To 1/4 Acre
Builder Name Meritage Homes
Sewer Public Sewer
Water Public Water
Structure Type Brick,Cement Board,Stone
New Construction Yes
Schools
Elementary Schools Bernshausen Elementary School
Middle Schools Hofius Intermediate School
High Schools Klein Cain High School
School District 32 - Klein
Others
Senior Community No
Restrictions Deed Restrictions
Tax ID NA
Energy Description Ceiling Fans,Digital Program Thermostat,Energy Star Appliances,Energy Star/CFL/LED Lights,High-Efficiency HVAC,HVAC>13 SEER,Insulated Doors,Insulated/Low-E windows,Insulation - Spray-Foam,Tankless/On-Demand H2O Heater
Acceptable Financing Cash Sale, Conventional, FHA, Investor, VA
Tax Rate 2.47
Disclosures No Disclosures
Listing Terms Cash Sale, Conventional, FHA, Investor, VA
Financing Cash Sale,Conventional,FHA,Investor,VA
Special Listing Condition No Disclosures
Read Less
Want to know what your home might be worth? Contact us for a FREE valuation!

Our team is ready to help you sell your home for the highest possible price ASAP

Bought with eXp Realty LLC

GET MORE INFORMATION





