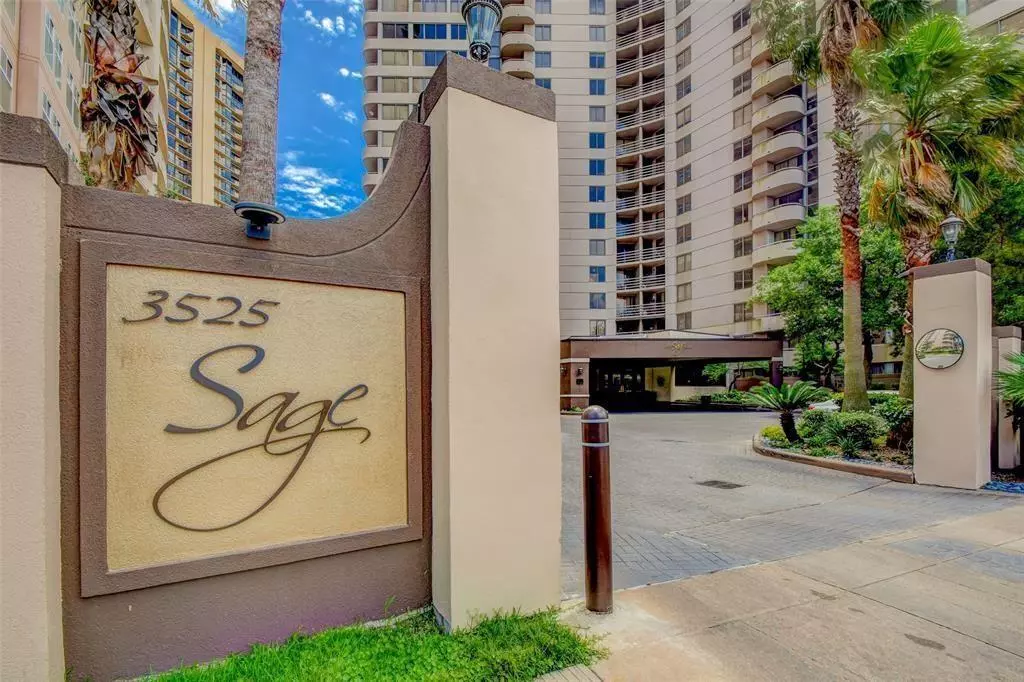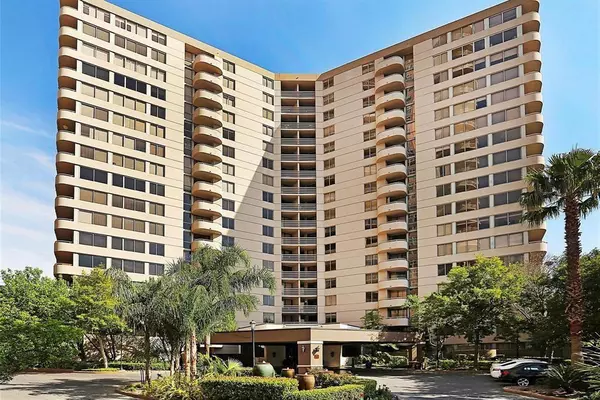$235,000
For more information regarding the value of a property, please contact us for a free consultation.
3525 Sage RD #710 Houston, TX 77056
2 Beds
2 Baths
1,095 SqFt
Key Details
Property Type Condo
Listing Status Sold
Purchase Type For Sale
Square Footage 1,095 sqft
Price per Sqft $178
Subdivision 3525 Sage Street Condo
MLS Listing ID 14524319
Sold Date 05/18/23
Bedrooms 2
Full Baths 2
HOA Fees $875/mo
Year Built 1985
Annual Tax Amount $4,294
Tax Year 2021
Property Description
Welcome to one of the most desirable high-rises in the Galleria area. Home offers 2 generous-sized bedrooms, 2 bathrooms with open living room, dining room and glass door opens to covered balcony. Enjoy the amenities of high-rise living including 24/7 Concierge, swimming pool, a state-of-the-art gym, party/billiards room, library, and covered parking garage. The suite is located on the 7th floor and features engineered hardwood floors for the living room and dining. Stainless steel appliances in the kitchen with granite countertops throughout. Washer, dryer and refrigerator will be included in the sale. some FURNITURES can be included depends on your offer. GREAT location close to restaurants, shopping mall, grocery stores & other retail—it’s close to The Galleria area, less than a minute from US-59 & Westpark Tollway, you will always have easy and quick access to anywhere you need to go! Hurry & schedule an appointment and make your offer. Unit Ready For Move-in
Location
State TX
County Harris
Area Galleria
Building/Complex Name 3525 SAGE CONDOMINIUMS
Rooms
Bedroom Description En-Suite Bath,Primary Bed - 1st Floor,Walk-In Closet
Other Rooms 1 Living Area, Living Area - 1st Floor, Living/Dining Combo
Master Bathroom Primary Bath: Tub/Shower Combo, Secondary Bath(s): Tub/Shower Combo
Kitchen Breakfast Bar, Kitchen open to Family Room, Pantry
Interior
Interior Features Balcony, Concrete Walls, Elevator, Fire/Smoke Alarm, Interior Storage Closet, Refrigerator Included
Heating Central Electric
Cooling Central Electric
Flooring Carpet, Tile, Wood
Appliance Dryer Included, Full Size, Refrigerator, Washer Included
Dryer Utilities 1
Exterior
Exterior Feature Balcony/Terrace, Exercise Room, Party Room, Play Area, Service Elevator, Storage, Trash Chute
Street Surface Concrete,Curbs
Total Parking Spaces 1
Private Pool No
Building
Building Description Concrete,Glass,Steel,Stone,Wood, Concierge,Gym,Lounge,Outdoor Kitchen,Pet Run,Private Garage,Storage Outside of Unit
Unit Features OutDoor Kitchen
Structure Type Concrete,Glass,Steel,Stone,Wood
New Construction No
Schools
Elementary Schools School At St George Place
Middle Schools Tanglewood Middle School
High Schools Wisdom High School
School District 27 - Houston
Others
HOA Fee Include Building & Grounds,Clubhouse,Concierge,Courtesy Patrol,Insurance Common Area,On Site Guard,Partial Utilities,Trash Removal,Water and Sewer
Senior Community No
Tax ID 116-702-007-0010
Acceptable Financing Cash Sale, Conventional, FHA, VA
Tax Rate 2.3307
Disclosures Sellers Disclosure
Listing Terms Cash Sale, Conventional, FHA, VA
Financing Cash Sale,Conventional,FHA,VA
Special Listing Condition Sellers Disclosure
Read Less
Want to know what your home might be worth? Contact us for a FREE valuation!

Our team is ready to help you sell your home for the highest possible price ASAP

Bought with Keller Williams Signature

GET MORE INFORMATION





