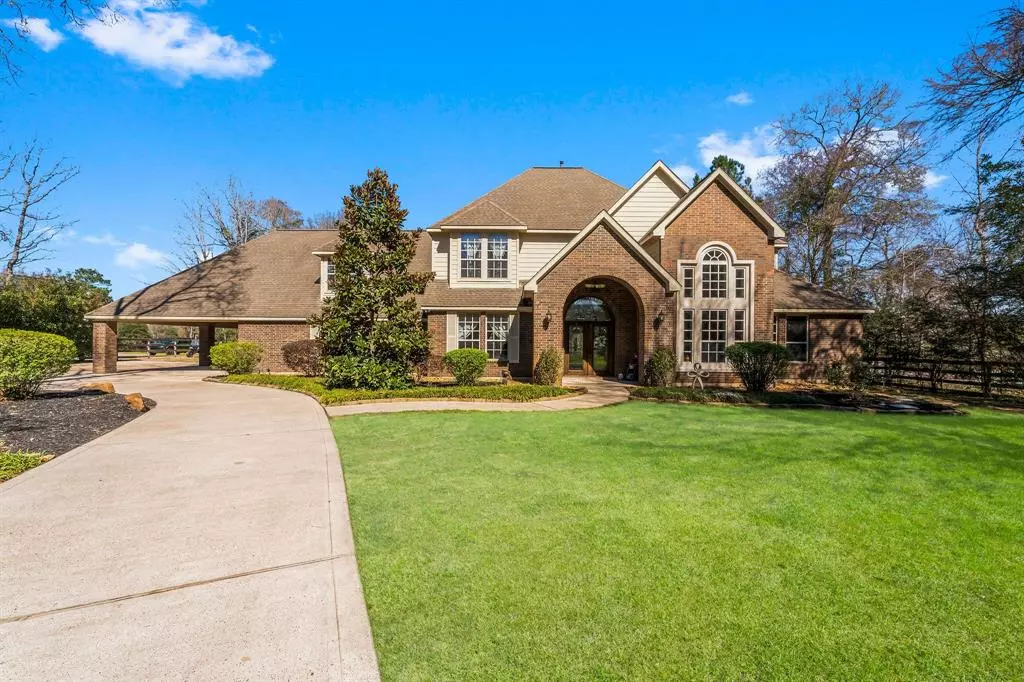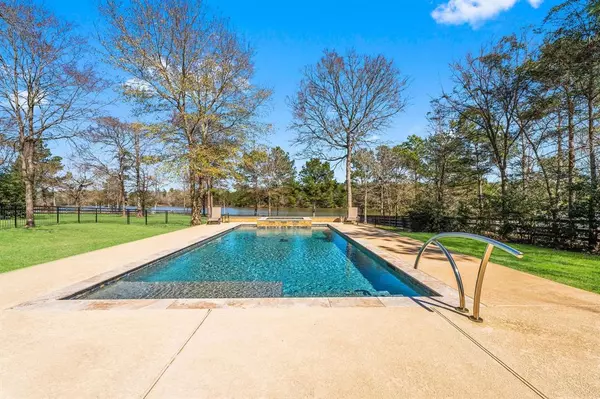$989,000
For more information regarding the value of a property, please contact us for a free consultation.
122 Lyndsey DR Montgomery, TX 77316
4 Beds
3.2 Baths
4,231 SqFt
Key Details
Property Type Single Family Home
Listing Status Sold
Purchase Type For Sale
Square Footage 4,231 sqft
Price per Sqft $232
Subdivision Montgomery Trace 05
MLS Listing ID 21981499
Sold Date 05/10/23
Style Traditional
Bedrooms 4
Full Baths 3
Half Baths 2
HOA Fees $29/ann
HOA Y/N 1
Year Built 2007
Annual Tax Amount $20,231
Tax Year 2022
Lot Size 1.962 Acres
Acres 1.962
Property Description
RARE FIND! Stunning Lakefront CUSTOM home in Montgomery Trace, sits on 2 immaculately kept sprawling acres WITH A POOL! This home offers 4/5 Bedrooms, a private study, huge Game Room w/ wet bar, Chef's Kitchen w/ SS appliances, oversized 3 car Garage with Porte-Cochere & more! From the moment you step inside of this luxurious home, soaring ceilings and glittering lake views capture you and the impressive details continue throughout! Oversized windows allow for cascading sunlight to pour into this bright & airy home while offering lake views in nearly every room! This home is the entertainers dream w/ an unbeatable floor plan, huge covered patio to enjoy your captivating pool/lake views & so much green space for the kids & pets to enjoy! Watch the deer & ducks while you sip your coffee on the cool & covered back porch w/fans. Escape the hustle & bustle while being conveniently located just minutes from The Woodlands shopping & MISD zoned! Won't last long- See it today!
Location
State TX
County Montgomery
Area Conroe Southwest
Rooms
Bedroom Description En-Suite Bath,Primary Bed - 1st Floor,Sitting Area,Walk-In Closet
Other Rooms Formal Dining, Gameroom Up, Living Area - 1st Floor, Utility Room in House
Master Bathroom Primary Bath: Double Sinks, Primary Bath: Separate Shower, Primary Bath: Soaking Tub
Den/Bedroom Plus 5
Kitchen Island w/o Cooktop, Kitchen open to Family Room, Pantry
Interior
Interior Features 2 Staircases, Crown Molding, Drapes/Curtains/Window Cover, Formal Entry/Foyer, High Ceiling, Refrigerator Included
Heating Central Gas
Cooling Central Electric
Flooring Carpet, Tile, Wood
Fireplaces Number 1
Fireplaces Type Gas Connections
Exterior
Exterior Feature Back Green Space, Back Yard Fenced, Covered Patio/Deck, Fully Fenced, Patio/Deck, Porch, Private Driveway, Sprinkler System
Parking Features Attached Garage, Oversized Garage
Garage Spaces 3.0
Carport Spaces 3
Garage Description Additional Parking, Circle Driveway, Porte-Cochere
Pool In Ground
Waterfront Description Lake View,Lakefront
Roof Type Composition
Street Surface Asphalt
Private Pool Yes
Building
Lot Description Waterfront
Story 2
Foundation Slab
Lot Size Range 1 Up to 2 Acres
Water Public Water
Structure Type Brick,Cement Board
New Construction No
Schools
Elementary Schools Lone Star Elementary School (Montgomery)
Middle Schools Oak Hill Junior High School
High Schools Lake Creek High School
School District 11 - Conroe
Others
Senior Community No
Restrictions Deed Restrictions
Tax ID 7281-05-09000
Tax Rate 2.9757
Disclosures Sellers Disclosure
Special Listing Condition Sellers Disclosure
Read Less
Want to know what your home might be worth? Contact us for a FREE valuation!

Our team is ready to help you sell your home for the highest possible price ASAP

Bought with Hutson Realty Partners

GET MORE INFORMATION





