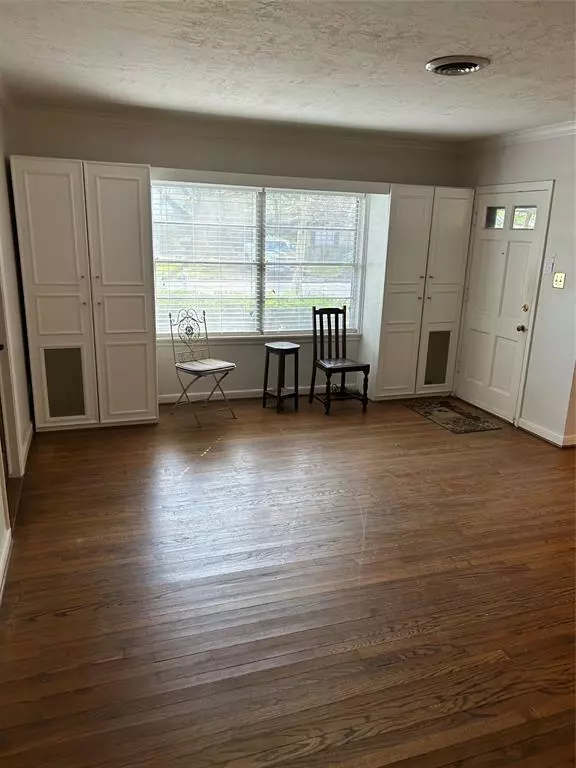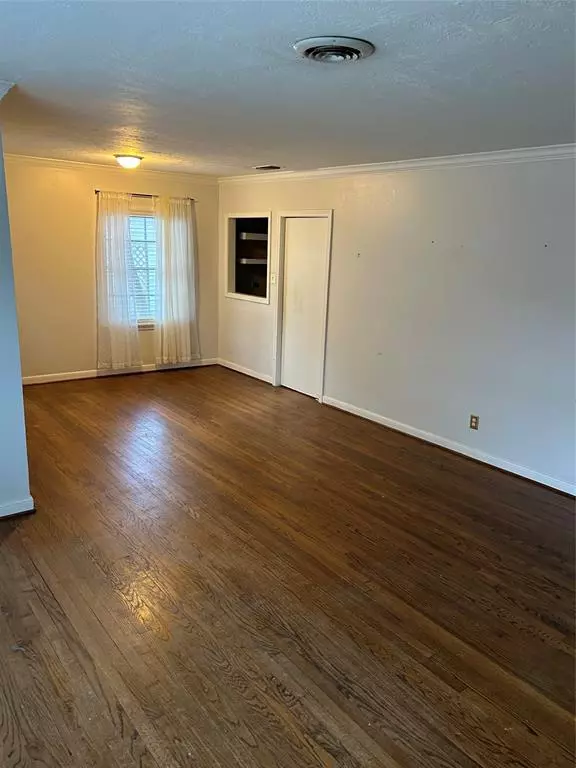$399,900
For more information regarding the value of a property, please contact us for a free consultation.
3226 Elmridge ST Houston, TX 77025
3 Beds
1.1 Baths
1,684 SqFt
Key Details
Property Type Single Family Home
Listing Status Sold
Purchase Type For Sale
Square Footage 1,684 sqft
Price per Sqft $194
Subdivision Westridge
MLS Listing ID 87628699
Sold Date 05/22/23
Style Ranch
Bedrooms 3
Full Baths 1
Half Baths 1
Year Built 1951
Annual Tax Amount $6,274
Tax Year 2022
Lot Size 7,800 Sqft
Acres 0.1791
Property Description
INVESTOR'S SPECIAL! Cozy and adorable home located in a prime area that needs TLC! This could be a great home for someone looking for a project and/or bungalow in the city. Home features private workshop/studio/guest house, courtyard, original hardwood floors, amongst other unique characteristics. Located just off of Buffalo Speedway and I-610. Minutes from NRG stadium, restaurants and well-established shopping. Great opportunity, come see it today!
Location
State TX
County Harris
Area Knollwood/Woodside Area
Rooms
Bedroom Description All Bedrooms Down
Other Rooms Breakfast Room, Den, Family Room, Formal Dining, Home Office/Study, Kitchen/Dining Combo, Sun Room, Utility Room in House
Master Bathroom Half Bath, Secondary Bath(s): Separate Shower
Den/Bedroom Plus 3
Kitchen Pantry, Walk-in Pantry
Interior
Interior Features Crown Molding, Drapes/Curtains/Window Cover, Dryer Included, Fire/Smoke Alarm, Washer Included
Heating Central Gas
Cooling Central Electric, Window Units
Flooring Tile, Wood
Exterior
Exterior Feature Back Yard Fenced, Detached Gar Apt /Quarters, Screened Porch, Side Yard, Sprinkler System, Storm Shutters, Workshop
Parking Features Detached Garage
Garage Spaces 2.0
Garage Description Additional Parking, Workshop
Roof Type Composition
Street Surface Concrete
Private Pool No
Building
Lot Description Subdivision Lot
Faces East
Story 1
Foundation Slab
Lot Size Range 0 Up To 1/4 Acre
Sewer Public Sewer
Water Public Water
Structure Type Vinyl,Wood
New Construction No
Schools
Elementary Schools Longfellow Elementary School (Houston)
Middle Schools Pershing Middle School
High Schools Bellaire High School
School District 27 - Houston
Others
Senior Community No
Restrictions Unknown
Tax ID 076-185-002-0022
Ownership Full Ownership
Energy Description Digital Program Thermostat
Tax Rate 2.2019
Disclosures Sellers Disclosure
Special Listing Condition Sellers Disclosure
Read Less
Want to know what your home might be worth? Contact us for a FREE valuation!

Our team is ready to help you sell your home for the highest possible price ASAP

Bought with Non-MLS

GET MORE INFORMATION





