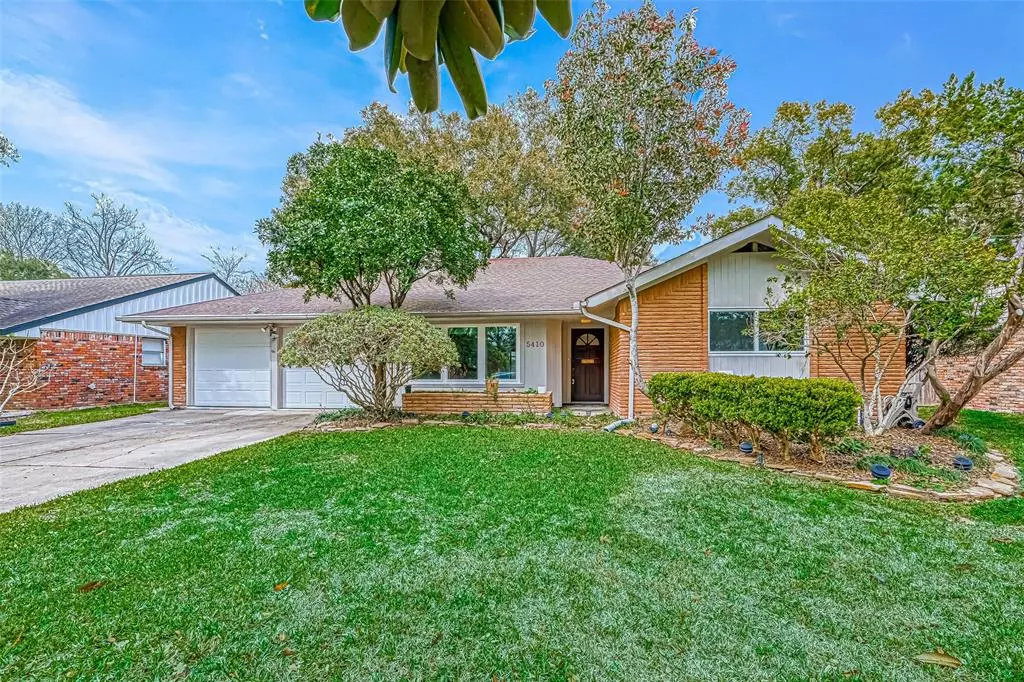$399,000
For more information regarding the value of a property, please contact us for a free consultation.
5410 Indigo ST Houston, TX 77096
3 Beds
2 Baths
1,807 SqFt
Key Details
Property Type Single Family Home
Listing Status Sold
Purchase Type For Sale
Square Footage 1,807 sqft
Price per Sqft $204
Subdivision Braes View Terrace Sec 01
MLS Listing ID 83514796
Sold Date 05/16/23
Style Traditional
Bedrooms 3
Full Baths 2
Year Built 1958
Annual Tax Amount $8,169
Tax Year 2022
Lot Size 7,700 Sqft
Acres 0.1768
Property Description
This lovely single family home sits comfortably in the middle of a quiet neighborhood. Close by are great schools, several grocery stores, restaurants, and the Meyerland Shopping Center. Quick access to 610 loop. The Metro stop at the neighborhood’s entrance provides easy and cost-effective access to the Museum District, Texas Medical Center, and more. Never flooded in the past 10 years. Vaulted ceiling in living room.
This home has been newly remodeled, brand new water supply with pex piping and newly installed double pane windows throughout. The expansive kitchen provides ample space for all your culinary and storage needs, with sleek new kitchen countertops, new clean backsplash, and all new kitchen appliances. Both bathrooms are remodeled with a modern finish. The garage door and opening system has been replaced. The entire space is completed with a fresh coat of paint, leaving the walls feeling bright and clean.
Stop by and check out your new home today!
Location
State TX
County Harris
Area Meyerland Area
Rooms
Bedroom Description All Bedrooms Down
Other Rooms 1 Living Area, Formal Dining
Master Bathroom Primary Bath: Double Sinks
Kitchen Island w/ Cooktop
Interior
Heating Central Gas
Cooling Central Electric
Flooring Engineered Wood, Tile
Fireplaces Number 1
Exterior
Exterior Feature Fully Fenced
Parking Features Attached Garage
Garage Spaces 2.0
Roof Type Composition
Street Surface Concrete
Private Pool No
Building
Lot Description Subdivision Lot
Faces South
Story 1
Foundation Slab
Lot Size Range 0 Up To 1/4 Acre
Sewer Public Sewer
Water Public Water
Structure Type Brick
New Construction No
Schools
Elementary Schools Herod Elementary School
Middle Schools Fondren Middle School
High Schools Bellaire High School
School District 27 - Houston
Others
Senior Community No
Restrictions Deed Restrictions
Tax ID 087-053-000-0013
Ownership Full Ownership
Energy Description Attic Fan,Attic Vents,Ceiling Fans
Acceptable Financing Cash Sale, Conventional
Tax Rate 2.2019
Disclosures Owner/Agent, Sellers Disclosure
Listing Terms Cash Sale, Conventional
Financing Cash Sale,Conventional
Special Listing Condition Owner/Agent, Sellers Disclosure
Read Less
Want to know what your home might be worth? Contact us for a FREE valuation!

Our team is ready to help you sell your home for the highest possible price ASAP

Bought with Halfon Real Estate LLC

GET MORE INFORMATION





