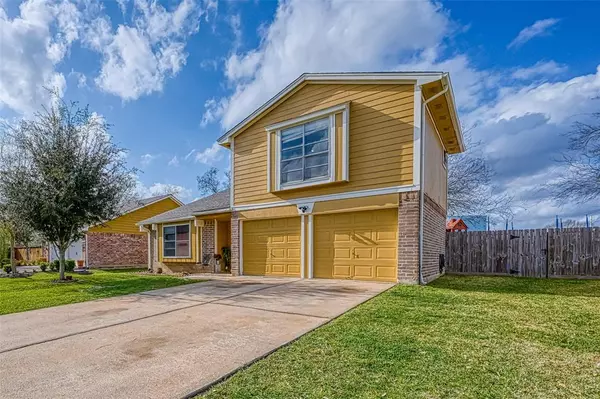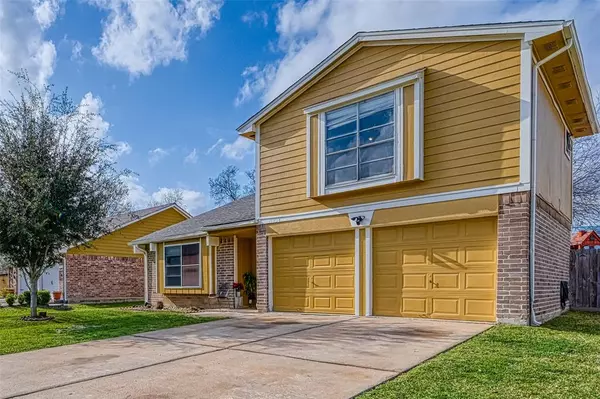$269,900
For more information regarding the value of a property, please contact us for a free consultation.
15934 Manfield DR Houston, TX 77082
5 Beds
2.1 Baths
2,131 SqFt
Key Details
Property Type Single Family Home
Listing Status Sold
Purchase Type For Sale
Square Footage 2,131 sqft
Price per Sqft $122
Subdivision Forestview Sec 03
MLS Listing ID 38740962
Sold Date 05/17/23
Style Contemporary/Modern,Traditional
Bedrooms 5
Full Baths 2
Half Baths 1
HOA Y/N 1
Year Built 1982
Annual Tax Amount $5,509
Tax Year 2022
Lot Size 7,590 Sqft
Acres 0.1742
Property Description
Welcome! to this sensational 2-story home on a quiet street in the heart of Mission Bend. The house features 4 bedrooms and 2 and a half baths, tile floors in all the main areas, a stone-cast fireplace, and a large backyard. The open concept floor plan offers a nice living room, large Kitchen with lots of cabinets and a breakfast area that is just perfect for family gatherings. The split floor plan allows for privacy of the main bedroom, with secondary bedrooms being located upstairs of the home. Super spacey and equipped backyard where you can enjoy outdoor entertainment. Roof, AC and water heater recently updated, no flooding, This is a great location with easy access to 99 and Westpark Tollway, highway 6, shopping centers, great school zone, low taxes and a lot more. Your dream home awaits for you to add your own special touch! Schedule your private tour and come see it today!
Location
State TX
County Harris
Area Mission Bend Area
Interior
Heating Central Electric, Central Gas
Cooling Central Electric, Central Gas
Fireplaces Number 1
Exterior
Parking Features Attached Garage
Garage Spaces 1.0
Garage Description Converted Garage
Roof Type Composition
Street Surface Concrete
Private Pool No
Building
Lot Description Corner
Story 2
Foundation Slab
Lot Size Range 0 Up To 1/4 Acre
Sewer Public Sewer
Water Public Water
Structure Type Brick,Wood
New Construction No
Schools
Elementary Schools Rees Elementary School
Middle Schools Albright Middle School
High Schools Aisd Draw
School District 2 - Alief
Others
Senior Community No
Restrictions Deed Restrictions
Tax ID 114-954-003-0005
Acceptable Financing Cash Sale, Conventional, FHA, VA
Tax Rate 2.2752
Disclosures Sellers Disclosure
Listing Terms Cash Sale, Conventional, FHA, VA
Financing Cash Sale,Conventional,FHA,VA
Special Listing Condition Sellers Disclosure
Read Less
Want to know what your home might be worth? Contact us for a FREE valuation!

Our team is ready to help you sell your home for the highest possible price ASAP

Bought with Texas Xpert Realty, LLC

GET MORE INFORMATION





