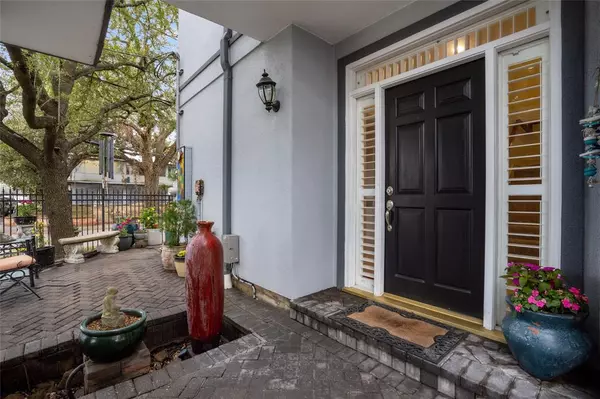$445,000
For more information regarding the value of a property, please contact us for a free consultation.
4830 Travis ST Houston, TX 77002
3 Beds
3.1 Baths
2,092 SqFt
Key Details
Property Type Single Family Home
Listing Status Sold
Purchase Type For Sale
Square Footage 2,092 sqft
Price per Sqft $207
Subdivision South End Villa
MLS Listing ID 51860031
Sold Date 05/16/23
Style Contemporary/Modern,Mediterranean,Traditional
Bedrooms 3
Full Baths 3
Half Baths 1
Year Built 1999
Lot Size 1,500 Sqft
Property Description
Delightful 3 bedroom,3/1 bathroom garden townhome located close to everything you can walk or bike to in the Museum District + Rice Village shops and dining! 1st floor has a welcoming entry with coat closet, bedroom/study with full bath. 2nd floor living & dining rooms have soaring ceilings & lots of windows for natural light+half bath. Kitchen with chef's island, SS appls, pantry, granite counters and dry bar+dbl door laundry nook. 3rd floor with tree top views: gorgeous oversized primary bedroom, 2 closets, updated primary bathroom with freestanding soaking tub, dual vanities, glass enclosed shower & linen closet+a guest suite. Other updates: engineered wood flooring, floor to ceiling stone wall and fireplace. Enjoy your own outdoor oasis-relaxing on the wraparound, wrought iron fenced patio. Perfect for grilling, gardening and entertaining. Dbl driveway & plenty of extra parking. Close to TX Medical Center, Zoo, Hermann Park & Rice University. Downtown & the Arts within mintues!
Location
State TX
County Harris
Area Rice/Museum District
Rooms
Bedroom Description 1 Bedroom Down - Not Primary BR,En-Suite Bath,Primary Bed - 3rd Floor
Other Rooms Formal Living
Den/Bedroom Plus 3
Kitchen Breakfast Bar, Island w/o Cooktop, Under Cabinet Lighting
Interior
Interior Features Alarm System - Owned, Crown Molding, Drapes/Curtains/Window Cover, Dry Bar, Dryer Included, Fire/Smoke Alarm, High Ceiling, Refrigerator Included, Washer Included
Heating Central Gas, Zoned
Cooling Central Electric, Zoned
Fireplaces Number 1
Fireplaces Type Gaslog Fireplace
Exterior
Exterior Feature Patio/Deck, Porch, Private Driveway
Parking Features Attached Garage
Garage Spaces 2.0
Garage Description Additional Parking, Auto Garage Door Opener, Double-Wide Driveway
Roof Type Composition
Street Surface Curbs
Private Pool No
Building
Lot Description Corner
Faces East
Story 3
Foundation Slab
Lot Size Range 0 Up To 1/4 Acre
Builder Name Lovett
Sewer Public Sewer
Water Public Water
Structure Type Stucco
New Construction No
Schools
Elementary Schools Macgregor Elementary School
Middle Schools Cullen Middle School (Houston)
High Schools Lamar High School (Houston)
School District 27 - Houston
Others
Senior Community No
Restrictions Deed Restrictions
Tax ID 033-195-000-0005
Ownership Full Ownership
Energy Description Attic Vents,Ceiling Fans,Digital Program Thermostat,Energy Star Appliances
Acceptable Financing Cash Sale, Conventional
Disclosures Sellers Disclosure
Listing Terms Cash Sale, Conventional
Financing Cash Sale,Conventional
Special Listing Condition Sellers Disclosure
Read Less
Want to know what your home might be worth? Contact us for a FREE valuation!

Our team is ready to help you sell your home for the highest possible price ASAP

Bought with Happen Houston

GET MORE INFORMATION





