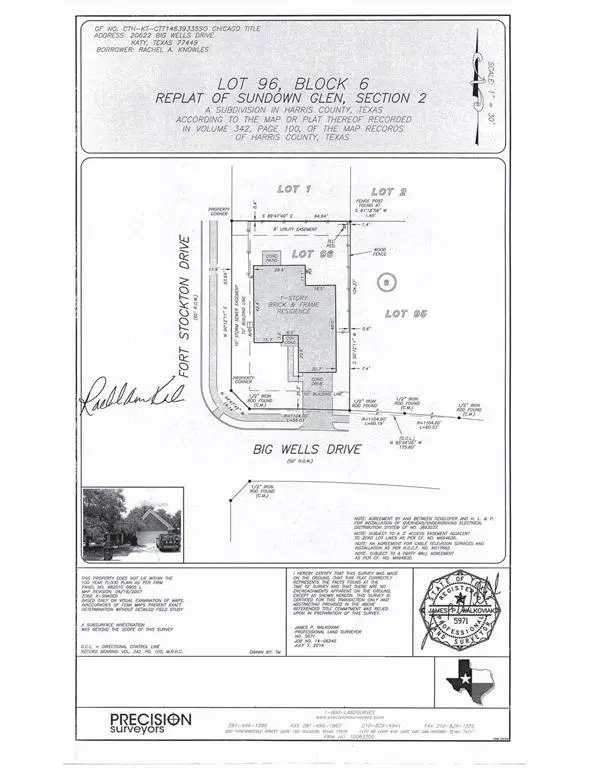$265,000
For more information regarding the value of a property, please contact us for a free consultation.
20622 Big Wells DR Katy, TX 77449
3 Beds
2 Baths
1,636 SqFt
Key Details
Property Type Single Family Home
Listing Status Sold
Purchase Type For Sale
Square Footage 1,636 sqft
Price per Sqft $160
Subdivision Sundown Glen Sec 02 R/P
MLS Listing ID 48352588
Sold Date 05/12/23
Style Traditional
Bedrooms 3
Full Baths 2
HOA Fees $38/ann
HOA Y/N 1
Year Built 1993
Annual Tax Amount $6,258
Tax Year 2022
Lot Size 6,701 Sqft
Acres 0.1538
Property Description
This is the perfect home or investment in Katy! Newly installed roof, AC, water heater & more! Refrigerator & microwave are also included! You won't find carpet here! Vinyl wood flooring & tile throughout! Recent updates include: New roof (10/2021), All New gutters (10/2021), new window sealing beads (10/2021), Exterior paint (10/2021), Front door paint (10/2021), Interior paint (10/2020), new window blinds (9/2022), Air conditioning condenser and water heater (1/2018), Located on a large corner lot.
This cozy home is currently leased by a lovely family. Visit inside house is only reserved for a serious buyer who (1) submits a pre-approval letter & a bank letter of funds; and (2) with a signed purchase contract; (3) with $50 Option Fee for 10 days of un-conditional withdrawal right; (4) Earnest money is to be submitted only after 10-days of Option Period when the buyer is decided to buy.
Location
State TX
County Harris
Area Katy - North
Rooms
Bedroom Description All Bedrooms Down
Other Rooms 1 Living Area, Formal Dining, Formal Living
Master Bathroom Primary Bath: Double Sinks, Secondary Bath(s): Double Sinks
Interior
Interior Features Fire/Smoke Alarm, High Ceiling
Heating Central Gas
Cooling Central Electric
Fireplaces Number 1
Fireplaces Type Wood Burning Fireplace
Exterior
Exterior Feature Back Yard, Fully Fenced
Parking Features Attached Garage
Garage Spaces 2.0
Garage Description Double-Wide Driveway
Roof Type Composition
Street Surface Concrete
Private Pool No
Building
Lot Description Corner
Story 1
Foundation Slab
Lot Size Range 0 Up To 1/4 Acre
Sewer Public Sewer
Water Public Water, Water District
Structure Type Brick,Cement Board
New Construction No
Schools
Elementary Schools Stephens Elementary School (Katy)
Middle Schools Morton Ranch Junior High School
High Schools Morton Ranch High School
School District 30 - Katy
Others
Senior Community No
Restrictions Deed Restrictions
Tax ID 116-160-006-0096
Energy Description Ceiling Fans,High-Efficiency HVAC,HVAC>13 SEER,North/South Exposure
Acceptable Financing Cash Sale, Conventional, FHA, Texas Veterans Land Board, USDA Loan, VA
Tax Rate 2.7872
Disclosures Sellers Disclosure
Listing Terms Cash Sale, Conventional, FHA, Texas Veterans Land Board, USDA Loan, VA
Financing Cash Sale,Conventional,FHA,Texas Veterans Land Board,USDA Loan,VA
Special Listing Condition Sellers Disclosure
Read Less
Want to know what your home might be worth? Contact us for a FREE valuation!

Our team is ready to help you sell your home for the highest possible price ASAP

Bought with Non-MLS

GET MORE INFORMATION





