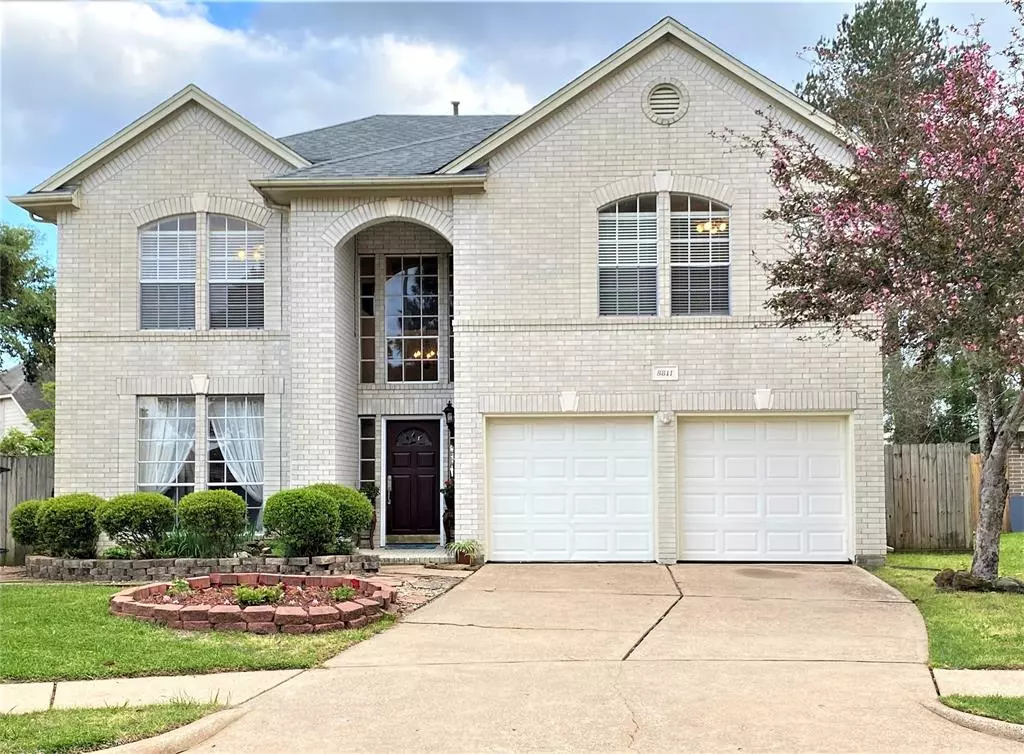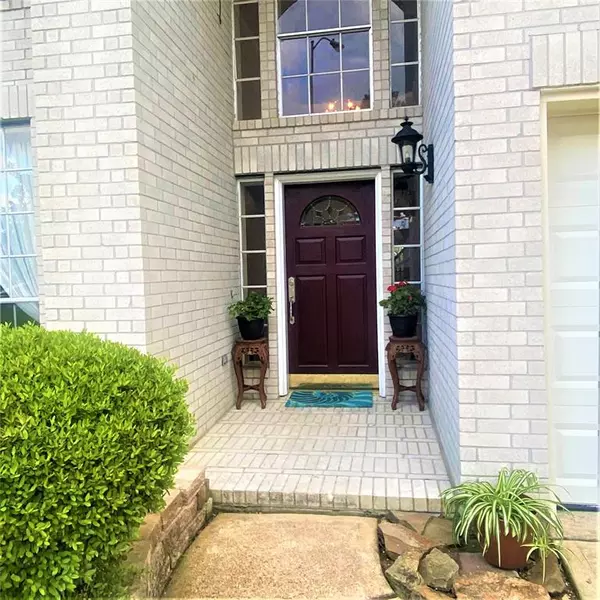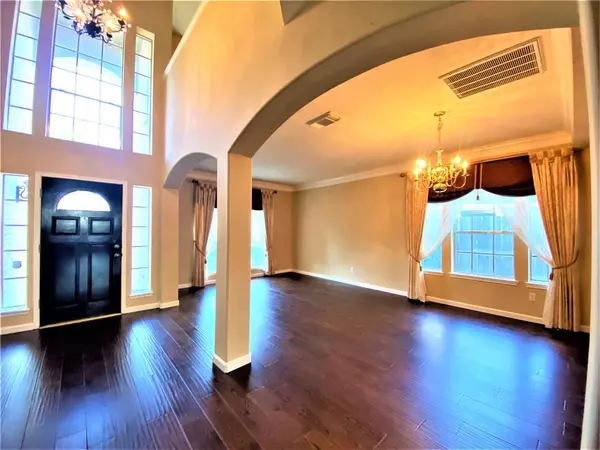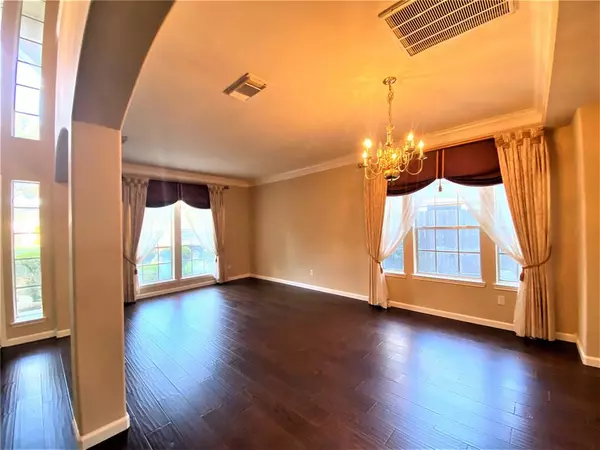$389,900
For more information regarding the value of a property, please contact us for a free consultation.
8811 Champion Springs CIR Spring, TX 77379
4 Beds
2.1 Baths
2,980 SqFt
Key Details
Property Type Single Family Home
Listing Status Sold
Purchase Type For Sale
Square Footage 2,980 sqft
Price per Sqft $130
Subdivision Champion Spgs Sec 01 Amd
MLS Listing ID 52492835
Sold Date 05/17/23
Style Traditional
Bedrooms 4
Full Baths 2
Half Baths 1
HOA Fees $56/ann
HOA Y/N 1
Year Built 1998
Annual Tax Amount $6,597
Tax Year 2022
Lot Size 0.276 Acres
Acres 0.2762
Property Description
Beautiful 4/2.5 home on huge 12,000 sft CDS lot in Champion Springs. Original owner has taken great, loving care of your new home. Lake with lovely waterfall & ducks just down the street. Stunning 2-story entry with beautiful curved staircase greet you with arches, engineered wood flooring, crown moldings, high ceilings. Den, breakfast, & kitchen are open to each other-great for mingling. SS appliances, gas range, granite countertops, Formals. Large downstairs Owner's Retreat w/bay windows. Large game room. Updated hall bathrm with large frameless shower. All brms have spacious walk-in closets. Relax and entertain in your extended custom brick patio and enormous back yard. Family-friendly neighborhood features a community pool, clubhouse, catch & release pond, play areas,walking trails. Klein ISD. Vintage Park with all its wonderful amenities close by. Measurements are approximate - please verify all measurements and info. Convenient to SH 249, Grand Pkwy. Make this your new home!
Location
State TX
County Harris
Area Champions Area
Rooms
Bedroom Description Primary Bed - 1st Floor,Walk-In Closet
Other Rooms Breakfast Room, Family Room, Formal Dining, Formal Living, Gameroom Up, Living/Dining Combo, Utility Room in House
Master Bathroom Primary Bath: Separate Shower
Kitchen Breakfast Bar, Kitchen open to Family Room, Walk-in Pantry
Interior
Interior Features Crown Molding, Drapes/Curtains/Window Cover, Formal Entry/Foyer, High Ceiling
Heating Central Gas
Cooling Central Electric
Flooring Carpet, Engineered Wood, Tile
Fireplaces Number 1
Fireplaces Type Gas Connections
Exterior
Exterior Feature Back Yard Fenced, Covered Patio/Deck, Patio/Deck
Parking Features Attached Garage
Garage Spaces 2.0
Garage Description Double-Wide Driveway
Roof Type Composition
Private Pool No
Building
Lot Description Cul-De-Sac
Story 2
Foundation Slab
Lot Size Range 1/4 Up to 1/2 Acre
Water Water District
Structure Type Brick,Wood
New Construction No
Schools
Elementary Schools Krahn Elementary School
Middle Schools Kleb Intermediate School
High Schools Klein Cain High School
School District 32 - Klein
Others
Senior Community No
Restrictions Deed Restrictions
Tax ID 118-198-001-0011
Energy Description Ceiling Fans
Acceptable Financing Cash Sale, Conventional
Tax Rate 2.1897
Disclosures Mud, Sellers Disclosure
Listing Terms Cash Sale, Conventional
Financing Cash Sale,Conventional
Special Listing Condition Mud, Sellers Disclosure
Read Less
Want to know what your home might be worth? Contact us for a FREE valuation!

Our team is ready to help you sell your home for the highest possible price ASAP

Bought with Better Homes and Gardens Real Estate Gary Greene - Champions

GET MORE INFORMATION





