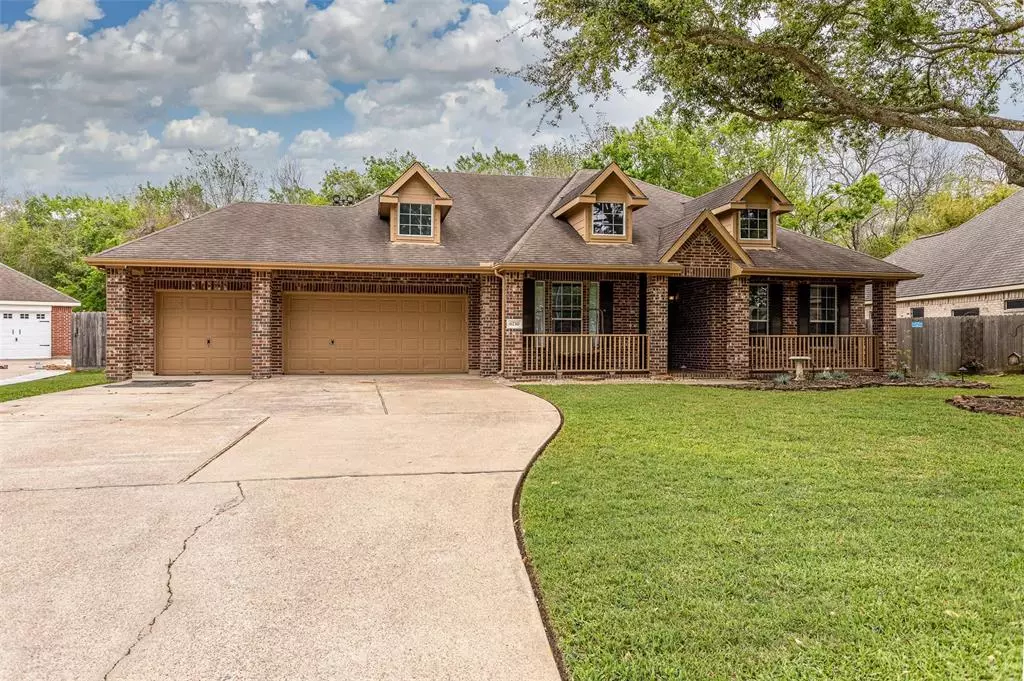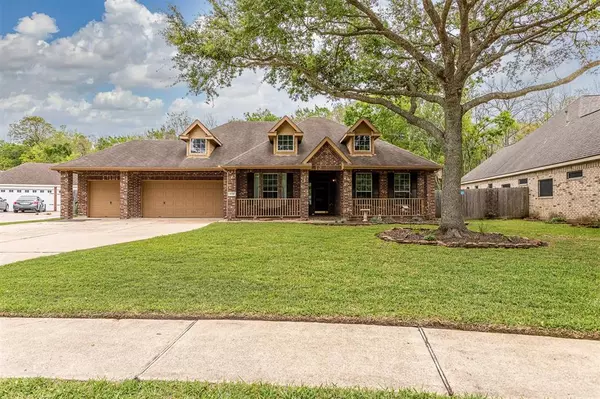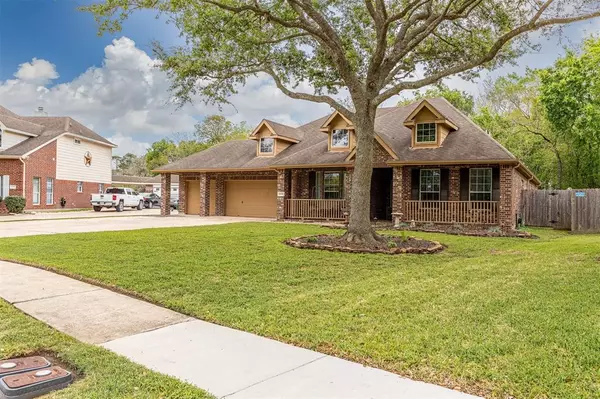$389,900
For more information regarding the value of a property, please contact us for a free consultation.
6730 Decatur AVE Baytown, TX 77521
4 Beds
3 Baths
2,812 SqFt
Key Details
Property Type Single Family Home
Listing Status Sold
Purchase Type For Sale
Square Footage 2,812 sqft
Price per Sqft $131
Subdivision Tanglewilde Sec 01 & 02
MLS Listing ID 11888728
Sold Date 05/19/23
Style Traditional
Bedrooms 4
Full Baths 3
HOA Fees $20/ann
HOA Y/N 1
Year Built 2002
Annual Tax Amount $7,038
Tax Year 2022
Lot Size 0.330 Acres
Acres 0.33
Property Description
Sprawling 1-story home in Tanglewilde on large lot with no back neighbors**Updated, spacious and move-in ready**Two living areas**formal dining**Owner's retreat with huge closet and luxury bath**3-car garage**
Flooring updated in July 2021**2 zoned Trane 3-ton a/c units installed in May 2021**Kitchen remodel wihin the last year**outdoor accent lighting remains**gutters around the entire home**hotwater heater replace in 2020**30amp generator hook up**
Location
State TX
County Chambers
Area Baytown/Chambers County
Rooms
Bedroom Description All Bedrooms Down
Other Rooms Breakfast Room, Family Room, Formal Dining, Formal Living, Home Office/Study, Utility Room in House
Master Bathroom Primary Bath: Double Sinks, Primary Bath: Separate Shower
Kitchen Breakfast Bar, Pantry
Interior
Interior Features Fire/Smoke Alarm, High Ceiling
Heating Central Gas
Cooling Central Electric
Flooring Carpet, Tile, Wood
Fireplaces Number 1
Fireplaces Type Gas Connections
Exterior
Exterior Feature Back Yard Fenced
Parking Features Attached Garage
Garage Spaces 3.0
Roof Type Composition
Street Surface Concrete
Private Pool No
Building
Lot Description Subdivision Lot
Story 1
Foundation Slab
Lot Size Range 1/4 Up to 1/2 Acre
Sewer Public Sewer
Water Public Water
Structure Type Brick,Wood
New Construction No
Schools
Elementary Schools Clark Elementary School (Goose Creek)
Middle Schools Gentry Junior High School
High Schools Sterling High School (Goose Creek)
School District 23 - Goose Creek Consolidated
Others
Senior Community No
Restrictions Deed Restrictions
Tax ID 38347
Energy Description Ceiling Fans
Acceptable Financing Cash Sale, Conventional, FHA
Tax Rate 2.7434
Disclosures Sellers Disclosure
Listing Terms Cash Sale, Conventional, FHA
Financing Cash Sale,Conventional,FHA
Special Listing Condition Sellers Disclosure
Read Less
Want to know what your home might be worth? Contact us for a FREE valuation!

Our team is ready to help you sell your home for the highest possible price ASAP

Bought with Red Door Realty & Associates

GET MORE INFORMATION





