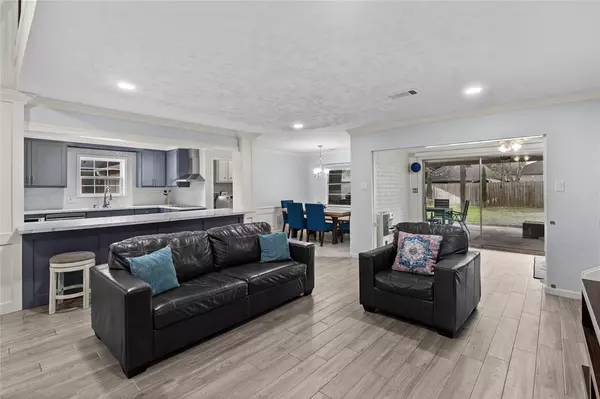$305,000
For more information regarding the value of a property, please contact us for a free consultation.
18131 Spellbrook DR Houston, TX 77084
4 Beds
2.1 Baths
2,354 SqFt
Key Details
Property Type Single Family Home
Listing Status Sold
Purchase Type For Sale
Square Footage 2,354 sqft
Price per Sqft $129
Subdivision Deerfield Village Sec
MLS Listing ID 10119534
Sold Date 05/15/23
Style Traditional
Bedrooms 4
Full Baths 2
Half Baths 1
HOA Fees $75/ann
HOA Y/N 1
Year Built 1977
Annual Tax Amount $5,980
Tax Year 2022
Lot Size 10,000 Sqft
Acres 0.2296
Property Description
Envision a quiet and peaceful subdivision surrounded by walking trails, sparkling pools, & tennis courts this is Deerfield Village, a community who offers donuts on Fridays, yoga classes on Wednesdays, family/couples events monthly, live music on the lawn in the summer, and 24/7 security Here you will find the home you've been looking for all along. This home is filled with natural lighting allowing you to enjoy the open concept featuring a gas log fireplace in the family room, quartz countertops in the kitchen, high ceilings, and with one step outside you're in the covered patio complete with an outdoor kitchen, perfect for entertaining or enjoying a quite weekend in. Master suite is located on the first floor giving you ultimate privacy with a gorgeous standing shower and double sinks. The powder room is located on the first floor while all secondary bedrooms, and shared bathroom is upstairs with a grand open view of the family room on the first floor. This home is a must see!
Location
State TX
County Harris
Area Bear Creek South
Rooms
Bedroom Description Primary Bed - 1st Floor
Other Rooms Formal Dining
Master Bathroom Primary Bath: Double Sinks
Kitchen Breakfast Bar
Interior
Interior Features High Ceiling
Heating Central Gas
Cooling Central Electric, Central Gas
Flooring Tile
Fireplaces Number 1
Exterior
Exterior Feature Covered Patio/Deck, Outdoor Kitchen, Patio/Deck, Sprinkler System
Parking Features Attached Garage
Garage Spaces 2.0
Roof Type Composition
Private Pool No
Building
Lot Description Cul-De-Sac, Subdivision Lot
Story 1.5
Foundation Slab
Lot Size Range 0 Up To 1/4 Acre
Water Water District
Structure Type Brick,Other
New Construction No
Schools
Elementary Schools Wilson Elementary School (Cypress-Fairbanks)
Middle Schools Watkins Middle School
High Schools Cypress Lakes High School
School District 13 - Cypress-Fairbanks
Others
HOA Fee Include Courtesy Patrol,Recreational Facilities
Senior Community No
Restrictions Deed Restrictions
Tax ID 108-814-000-0020
Acceptable Financing Cash Sale, Conventional, FHA, Other
Tax Rate 2.1431
Disclosures Exclusions, Mud, Sellers Disclosure
Listing Terms Cash Sale, Conventional, FHA, Other
Financing Cash Sale,Conventional,FHA,Other
Special Listing Condition Exclusions, Mud, Sellers Disclosure
Read Less
Want to know what your home might be worth? Contact us for a FREE valuation!

Our team is ready to help you sell your home for the highest possible price ASAP

Bought with Martha Turner Sotheby's International Realty

GET MORE INFORMATION





