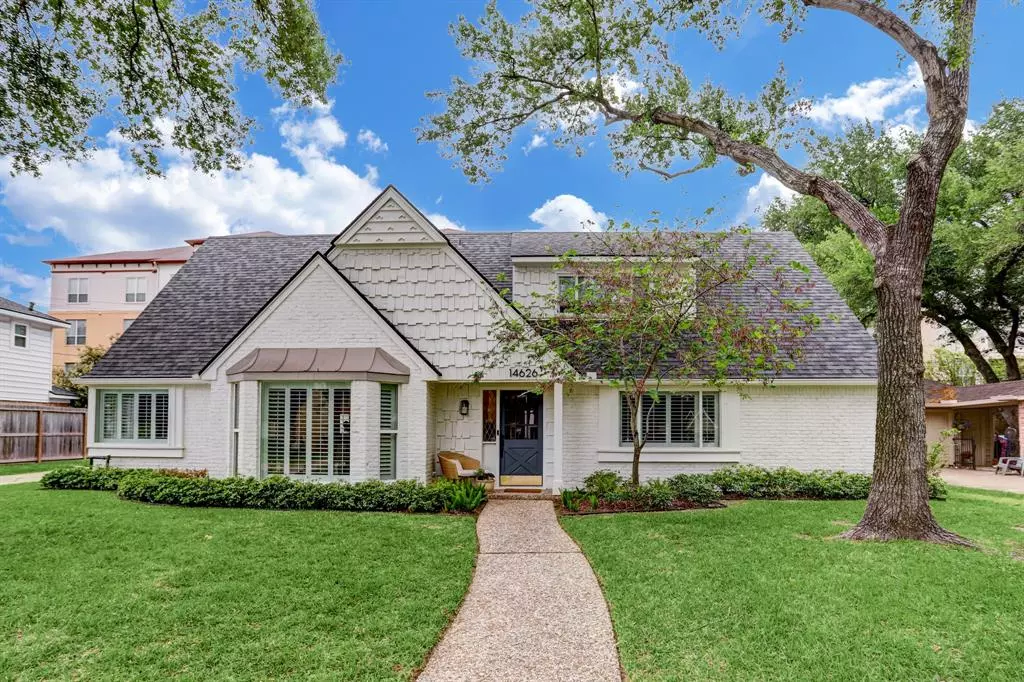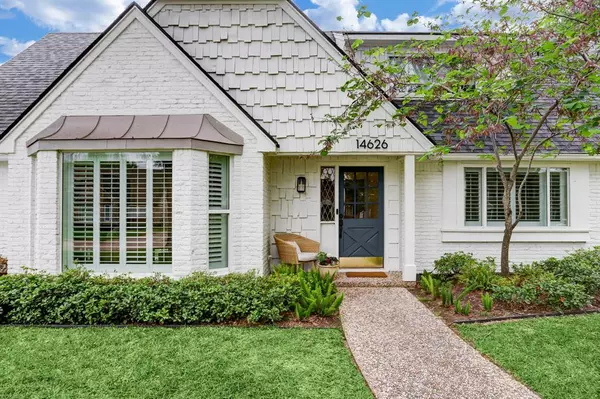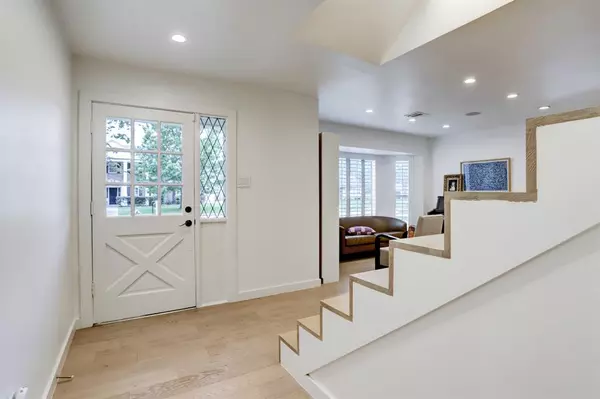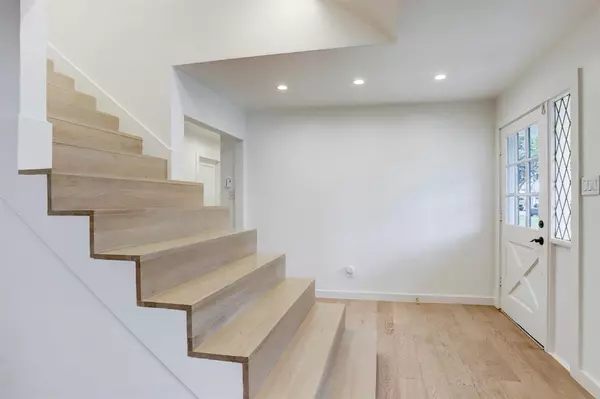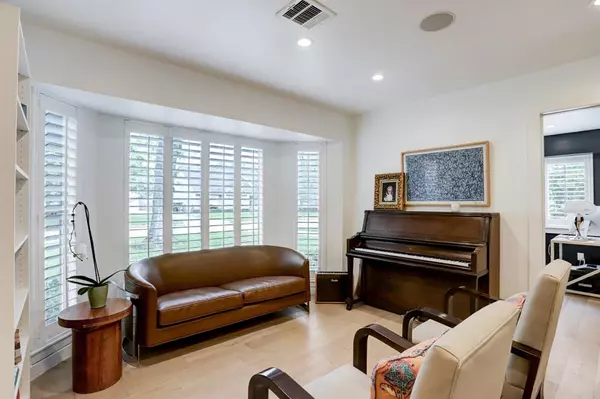$775,000
For more information regarding the value of a property, please contact us for a free consultation.
14626 Broadgreen DR Houston, TX 77079
5 Beds
3.1 Baths
2,758 SqFt
Key Details
Property Type Single Family Home
Listing Status Sold
Purchase Type For Sale
Square Footage 2,758 sqft
Price per Sqft $277
Subdivision Westchester Sec 02
MLS Listing ID 27219145
Sold Date 05/11/23
Style English,French
Bedrooms 5
Full Baths 3
Half Baths 1
HOA Fees $52/ann
HOA Y/N 1
Year Built 1972
Annual Tax Amount $11,047
Tax Year 2022
Lot Size 9,520 Sqft
Acres 0.2185
Property Description
This 5-bedroom, 3.5-bathroom French style cottage has never flooded and recently undergone a “to the studs” remodel with modern warm interiors in 2020 and is move-in ready.
The home boasts a new roof, new HVAC ductwork, PEX piping throughout the entire house, tankless water heater, new engineered hwood floors, new recessed and pendant lighting, new double paned windows, whole house water filtration system, and a Tesla charging outlet. The new kitchen comes with custom cabinetry, a GE Monogram stove, and Carrara marble countertops. There are solid core doors throughout the home with Omnia hardware. Also included is a high end audio system with B&W speakers throughout the living, dining and kitchen areas.
Walk to to Terry Hershey Park, the brand new constructed A rated Nottingham Elementary. Moments away from the award-winning Stratford High School. 3 miles from Town and Country, City Center and 2 minutes to the new mixed use project, Watermark District at Eldridge and I-10.
Location
State TX
County Harris
Area Memorial West
Interior
Interior Features Wired for Sound
Heating Central Gas
Cooling Central Gas
Flooring Engineered Wood
Exterior
Parking Features Attached Garage
Garage Spaces 1.0
Garage Description EV Charging Station
Roof Type Wood Shingle
Street Surface Concrete
Private Pool No
Building
Lot Description Subdivision Lot
Faces South
Story 1
Foundation Slab
Lot Size Range 0 Up To 1/4 Acre
Sewer Public Sewer
Water Public Water
Structure Type Brick,Wood
New Construction No
Schools
Elementary Schools Nottingham Elementary School
Middle Schools Spring Forest Middle School
High Schools Stratford High School (Spring Branch)
School District 49 - Spring Branch
Others
HOA Fee Include Other
Senior Community No
Restrictions Deed Restrictions
Tax ID 100-270-000-0002
Energy Description Digital Program Thermostat,Energy Star Appliances,Tankless/On-Demand H2O Heater
Tax Rate 2.3379
Disclosures Owner/Agent, Sellers Disclosure
Special Listing Condition Owner/Agent, Sellers Disclosure
Read Less
Want to know what your home might be worth? Contact us for a FREE valuation!

Our team is ready to help you sell your home for the highest possible price ASAP

Bought with Berkshire Hathaway HomeServices Premier Properties

GET MORE INFORMATION

