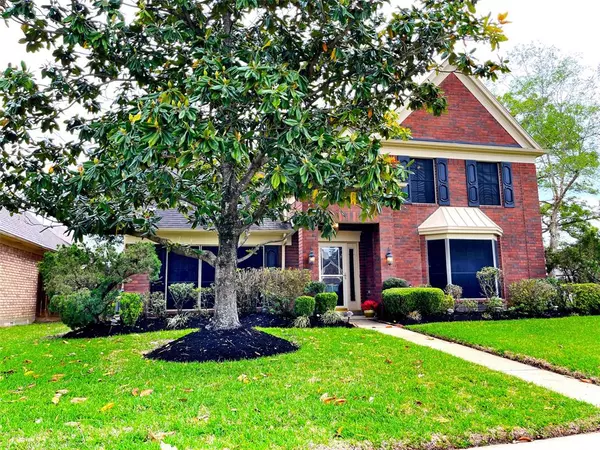$339,900
For more information regarding the value of a property, please contact us for a free consultation.
3402 Deeds RD Houston, TX 77084
4 Beds
2.1 Baths
2,621 SqFt
Key Details
Property Type Single Family Home
Listing Status Sold
Purchase Type For Sale
Square Footage 2,621 sqft
Price per Sqft $125
Subdivision Barkers Ridge
MLS Listing ID 70478477
Sold Date 05/19/23
Style Traditional
Bedrooms 4
Full Baths 2
Half Baths 1
HOA Fees $44/ann
HOA Y/N 1
Year Built 1993
Annual Tax Amount $5,744
Tax Year 2022
Lot Size 8,292 Sqft
Acres 0.1904
Property Description
Bring your imagination and vision to this Unique opportunity in BELOVED subdivision - larger home at a lower price; update it w/your taste. The Pulte Syracuse II (w/game room) floorplan is situated on a larger corner lot w/a side entry, detached garage. The lush, mature yard w/full sprinkler system – is breathtaking! The back is shady, peaceful & awaiting the butterflies of summer. The home is surrounded by other well-cared for beauties. Inside is an open plan w/kitchen & breakfast rooms overlooking the den & backyard. Winter will be here again & the gas or wood-burning fireplace will the star! Both formal dining and living are adjoining making for one huge room. Or the space is easily separated by furniture design. Upstairs boasts a game room & 3 large bedrooms. The home needs updating but the good bones are there: AC recent & seller is putting on a new roof prior to closing! It is ready for your offers & to welcome a new family. (HCAD sq. ft. left off gameroom, builder sq.ft. used)
Location
State TX
County Harris
Area Katy - North
Rooms
Bedroom Description Primary Bed - 1st Floor,Walk-In Closet
Other Rooms Breakfast Room, Den, Formal Dining, Formal Living, Gameroom Up, Living Area - 1st Floor, Utility Room in House
Master Bathroom Primary Bath: Double Sinks, Primary Bath: Separate Shower, Primary Bath: Soaking Tub, Secondary Bath(s): Separate Shower, Secondary Bath(s): Tub/Shower Combo
Den/Bedroom Plus 4
Kitchen Breakfast Bar, Island w/ Cooktop, Kitchen open to Family Room
Interior
Interior Features Drapes/Curtains/Window Cover, High Ceiling
Heating Central Gas
Cooling Central Electric
Flooring Carpet, Tile
Fireplaces Number 1
Fireplaces Type Gas Connections, Wood Burning Fireplace
Exterior
Exterior Feature Back Yard, Back Yard Fenced, Fully Fenced, Sprinkler System, Subdivision Tennis Court
Parking Features Detached Garage
Garage Spaces 1.0
Garage Description Auto Garage Door Opener, Double-Wide Driveway
Roof Type Composition
Street Surface Concrete,Curbs,Gutters
Private Pool No
Building
Lot Description Subdivision Lot
Story 2
Foundation Slab
Lot Size Range 0 Up To 1/4 Acre
Builder Name PULTE
Sewer Public Sewer
Water Public Water, Water District
Structure Type Brick,Wood
New Construction No
Schools
Elementary Schools Schmalz Elementary School
Middle Schools Mayde Creek Junior High School
High Schools Mayde Creek High School
School District 30 - Katy
Others
HOA Fee Include Courtesy Patrol,Grounds,Recreational Facilities
Senior Community No
Restrictions Deed Restrictions
Tax ID 115-978-003-0016
Ownership Fractional Ownership
Energy Description Ceiling Fans,Digital Program Thermostat
Acceptable Financing Cash Sale, Conventional, FHA, VA
Tax Rate 2.3578
Disclosures Estate, Mud, Sellers Disclosure
Listing Terms Cash Sale, Conventional, FHA, VA
Financing Cash Sale,Conventional,FHA,VA
Special Listing Condition Estate, Mud, Sellers Disclosure
Read Less
Want to know what your home might be worth? Contact us for a FREE valuation!

Our team is ready to help you sell your home for the highest possible price ASAP

Bought with Texas Management Partners LLC

GET MORE INFORMATION





