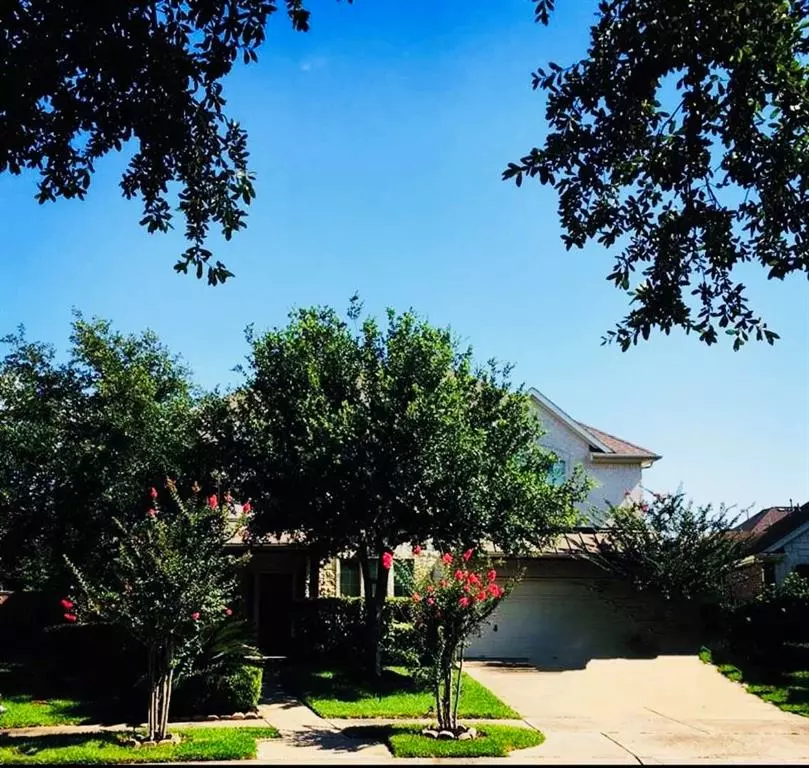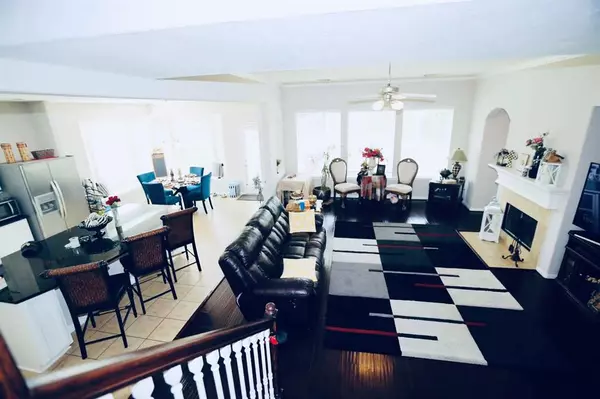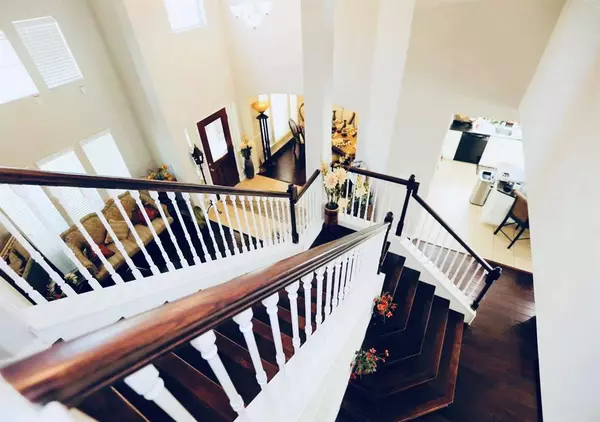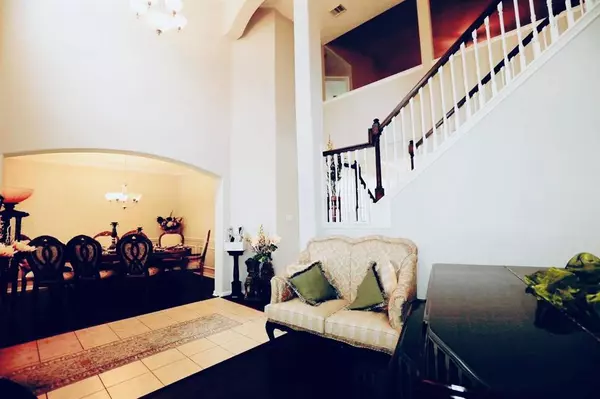$519,900
For more information regarding the value of a property, please contact us for a free consultation.
5419 Sidonie Rose LN Katy, TX 77494
4 Beds
2.1 Baths
3,175 SqFt
Key Details
Property Type Single Family Home
Listing Status Sold
Purchase Type For Sale
Square Footage 3,175 sqft
Price per Sqft $163
Subdivision Seven Meadows Sec 14
MLS Listing ID 30052800
Sold Date 05/23/23
Style Traditional
Bedrooms 4
Full Baths 2
Half Baths 1
HOA Fees $100/ann
HOA Y/N 1
Year Built 2007
Annual Tax Amount $7,790
Tax Year 2021
Lot Size 8,913 Sqft
Acres 0.2046
Property Description
Gorgeous 2 stories Seven Meadows home. A lot of upgrades! 2019 year roof with 20-year transferable warranty !
3 years old water heater and 2years old AC Coils. Engineer wood floors through out whole house! 12X24 Beautiful Pergola in huge back yard. Front and back Cover Patio/deck. Enough space for you new beautiful pool! Pre-wired Media room. Col-De-Sac. Water Softener. An Quite&Amazing small Park just in front of the house. Enjoy living in Katy's finest master planned community with top schools. Seven Meadows amenities include pools, tennis courts, parks and a central clubhouse. Meadowbrook Farms Golf Course is also nearby. Easy access to the Grand Parkway and Westpark Tollway.
Location
State TX
County Fort Bend
Community Seven Meadows
Area Katy - Southwest
Rooms
Bedroom Description 1 Bedroom Down - Not Primary BR,Primary Bed - 2nd Floor
Other Rooms 1 Living Area, Breakfast Room, Family Room, Formal Dining, Gameroom Up, Home Office/Study, Living Area - 1st Floor, Utility Room in House
Master Bathroom Primary Bath: Double Sinks, Primary Bath: Separate Shower, Secondary Bath(s): Tub/Shower Combo
Den/Bedroom Plus 5
Kitchen Instant Hot Water, Kitchen open to Family Room, Pantry
Interior
Interior Features Alarm System - Owned, Drapes/Curtains/Window Cover, Fire/Smoke Alarm, High Ceiling, Refrigerator Included
Heating Central Gas
Cooling Central Electric
Flooring Carpet, Engineered Wood, Tile
Fireplaces Number 2
Fireplaces Type Freestanding, Gas Connections
Exterior
Exterior Feature Covered Patio/Deck, Fully Fenced, Porch, Sprinkler System, Subdivision Tennis Court
Parking Features Attached Garage
Garage Spaces 2.0
Roof Type Composition
Street Surface Concrete
Private Pool No
Building
Lot Description Cul-De-Sac, Greenbelt
Faces South
Story 2
Foundation Slab
Lot Size Range 0 Up To 1/4 Acre
Sewer Public Sewer
Water Public Water, Water District
Structure Type Brick,Stone,Vinyl
New Construction No
Schools
Elementary Schools Holland Elementary School (Katy)
Middle Schools Beckendorff Junior High School
High Schools Seven Lakes High School
School District 30 - Katy
Others
HOA Fee Include Clubhouse,Other,Recreational Facilities
Senior Community No
Restrictions Deed Restrictions
Tax ID 6780-14-001-0060-914
Ownership Full Ownership
Energy Description Ceiling Fans,Energy Star Appliances,High-Efficiency HVAC
Acceptable Financing Cash Sale, Conventional, FHA, Investor, VA
Tax Rate 2.3145
Disclosures Mud, Owner/Agent, Sellers Disclosure, Tenant Occupied
Green/Energy Cert Energy Star Qualified Home
Listing Terms Cash Sale, Conventional, FHA, Investor, VA
Financing Cash Sale,Conventional,FHA,Investor,VA
Special Listing Condition Mud, Owner/Agent, Sellers Disclosure, Tenant Occupied
Read Less
Want to know what your home might be worth? Contact us for a FREE valuation!

Our team is ready to help you sell your home for the highest possible price ASAP

Bought with CENTURY 21 Western Realty, Inc

GET MORE INFORMATION





