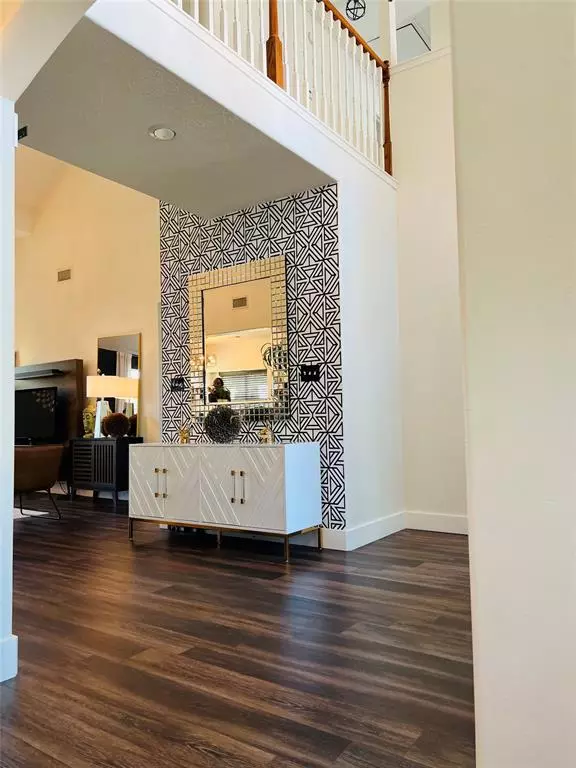$350,000
For more information regarding the value of a property, please contact us for a free consultation.
3615 Stacy Park CIR Katy, TX 77449
3 Beds
2.1 Baths
2,326 SqFt
Key Details
Property Type Single Family Home
Listing Status Sold
Purchase Type For Sale
Square Footage 2,326 sqft
Price per Sqft $133
Subdivision Lakes Bridgewater Sec 01
MLS Listing ID 37832671
Sold Date 05/17/23
Style Traditional
Bedrooms 3
Full Baths 2
Half Baths 1
HOA Fees $40/ann
HOA Y/N 1
Year Built 1996
Annual Tax Amount $5,810
Tax Year 2022
Lot Size 9,336 Sqft
Acres 0.2143
Property Description
WELCOME TO YOUR DREAM HOME! Remodeled after the 2021 freeze, this stunning all-brick Cul-De-Sac lot home boasts 3 spacious bedrooms and 2.5 luxurious baths, perfect for families of all sizes. The main level features an open floor plan with plenty of natural light, making it perfect for entertaining guests. The floors have been updated to laminate and tile downstairs, and laminate and carpet upstairs. The kitchen has been updated with new cabinets, modern appliances and ample counter space. The bathrooms have also been fully remodeled and are cozy and inviting, with ample of closet space for all your storage needs. The oversized backyard is perfect for relaxing and enjoying the beautiful scenery. The A/C was installed in 2018 and the furnace was installed in December, 2022. Don't miss out on this amazing opportunity to own your dream home! Contact me today to schedule a viewing.
Location
State TX
County Harris
Area Katy - North
Rooms
Bedroom Description Primary Bed - 1st Floor
Other Rooms Breakfast Room, Formal Dining, Formal Living, Gameroom Up, Living Area - 1st Floor
Master Bathroom Primary Bath: Double Sinks, Primary Bath: Separate Shower, Primary Bath: Soaking Tub
Kitchen Pantry, Walk-in Pantry
Interior
Interior Features Drapes/Curtains/Window Cover, Dryer Included, Formal Entry/Foyer, High Ceiling, Refrigerator Included, Washer Included
Heating Central Gas
Cooling Central Gas
Flooring Carpet, Laminate, Tile
Fireplaces Number 1
Fireplaces Type Gaslog Fireplace
Exterior
Exterior Feature Back Yard, Back Yard Fenced, Fully Fenced
Parking Features Attached Garage
Garage Spaces 2.0
Garage Description Auto Garage Door Opener
Roof Type Composition
Street Surface Concrete
Private Pool No
Building
Lot Description Cul-De-Sac, Subdivision Lot
Story 2
Foundation Slab
Lot Size Range 1/4 Up to 1/2 Acre
Water Water District
Structure Type Brick
New Construction No
Schools
Elementary Schools Golbow Elementary School
Middle Schools Mcdonald Junior High School
High Schools Morton Ranch High School
School District 30 - Katy
Others
Senior Community No
Restrictions Deed Restrictions
Tax ID 117-793-003-0064
Ownership Full Ownership
Energy Description Ceiling Fans
Acceptable Financing Cash Sale, Conventional, FHA, VA
Tax Rate 2.6972
Disclosures Mud, Sellers Disclosure
Listing Terms Cash Sale, Conventional, FHA, VA
Financing Cash Sale,Conventional,FHA,VA
Special Listing Condition Mud, Sellers Disclosure
Read Less
Want to know what your home might be worth? Contact us for a FREE valuation!

Our team is ready to help you sell your home for the highest possible price ASAP

Bought with JPAR - The Sears Group

GET MORE INFORMATION





