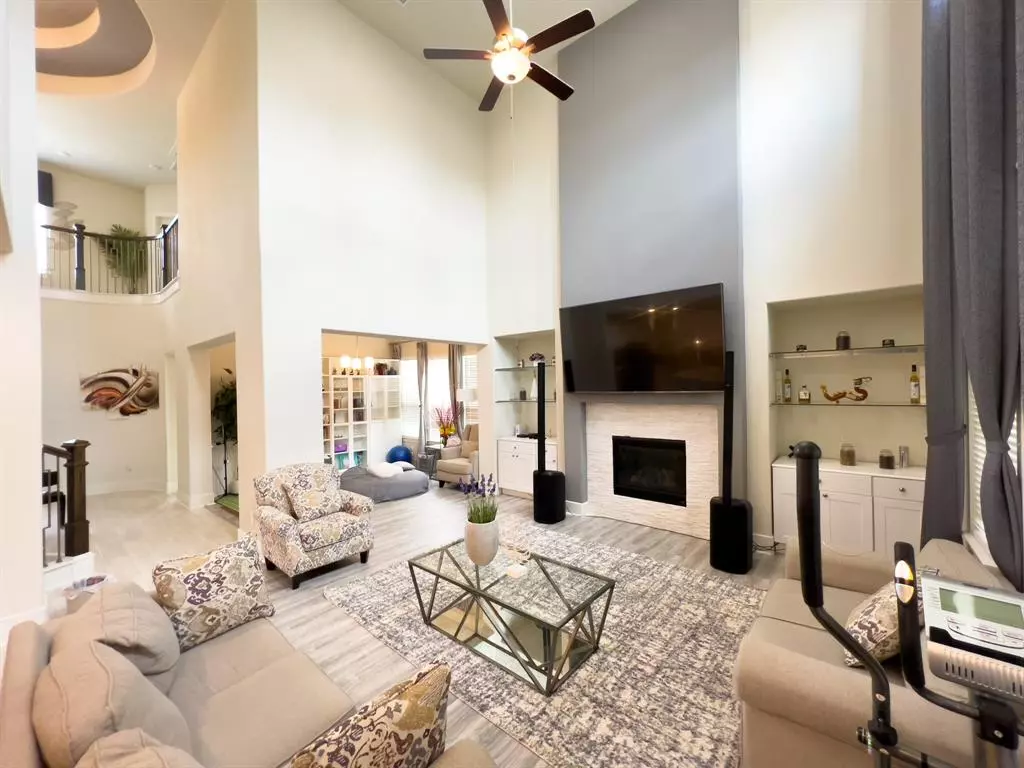$545,000
For more information regarding the value of a property, please contact us for a free consultation.
3014 Cooper Hawk LN Richmond, TX 77406
4 Beds
3.1 Baths
3,383 SqFt
Key Details
Property Type Single Family Home
Listing Status Sold
Purchase Type For Sale
Square Footage 3,383 sqft
Price per Sqft $161
Subdivision Mccrary Meadows Sec 2 Pt Rep 1 & Ext
MLS Listing ID 77836281
Sold Date 05/19/23
Style Traditional
Bedrooms 4
Full Baths 3
Half Baths 1
HOA Fees $50/ann
HOA Y/N 1
Year Built 2020
Annual Tax Amount $14,615
Tax Year 2022
Lot Size 8,125 Sqft
Acres 0.1865
Property Description
Welcome home to this gorgeous property, a hidden gem, in the quiet community of McCrary Meadows! Uniquely designed home with primary suite and guest suite on first level. Home features many lavish upgrades, including a completely built-out spacious sunroom, overlooking a grand backyard covered in luxurious artificial grass with a miniature golf area! An arch stairway with upgraded-wooden steps and modern railings welcomes guests and homeowners alike at the front entry. Entrance opens up to a rounded high-ceiling architectural design and open space area of family area, which connects to kitchen area which features a stylish quartz countertop and modern cabinetry. Upgrades continue with contemporary wood-flooring throughout area of homes, downstairs and upstairs bedrooms, with complementing tiles. Locations features highly rated schools, resort-pool and splash pads amenities, convenient access to many retails, including Walgreens, Target, and H.E.B, Randalls, and Kroger.
Location
State TX
County Fort Bend
Area Fort Bend County North/Richmond
Rooms
Bedroom Description 2 Bedrooms Down,En-Suite Bath,Primary Bed - 1st Floor,Multilevel Bedroom,Walk-In Closet
Other Rooms 1 Living Area, Breakfast Room, Formal Dining, Formal Living, Gameroom Up, Guest Suite, Home Office/Study, Living Area - 1st Floor, Sun Room, Utility Room in House
Master Bathroom Bidet, Half Bath, Primary Bath: Double Sinks, Primary Bath: Separate Shower, Primary Bath: Soaking Tub, Secondary Bath(s): Tub/Shower Combo
Kitchen Island w/o Cooktop, Kitchen open to Family Room, Pantry, Walk-in Pantry
Interior
Interior Features Drapes/Curtains/Window Cover, Formal Entry/Foyer, High Ceiling
Heating Central Gas
Cooling Central Electric
Flooring Tile, Wood
Fireplaces Number 1
Fireplaces Type Gas Connections
Exterior
Exterior Feature Artificial Turf, Back Yard, Back Yard Fenced, Covered Patio/Deck, Side Yard, Sprinkler System, Subdivision Tennis Court
Parking Features Attached Garage, Oversized Garage, Tandem
Garage Spaces 3.0
Garage Description Additional Parking, Auto Garage Door Opener, Double-Wide Driveway
Roof Type Composition
Street Surface Concrete
Private Pool No
Building
Lot Description Subdivision Lot
Faces West
Story 2
Foundation Slab
Lot Size Range 0 Up To 1/4 Acre
Sewer Public Sewer
Water Public Water, Water District
Structure Type Brick,Stone
New Construction No
Schools
Elementary Schools Frost Elementary School (Lamar)
Middle Schools Wertheimer/Briscoe Junior High School
High Schools Foster High School
School District 33 - Lamar Consolidated
Others
Senior Community No
Restrictions Deed Restrictions,Zoning
Tax ID 5296-92-007-0090-901
Energy Description Attic Fan,Ceiling Fans,Digital Program Thermostat,Energy Star/CFL/LED Lights,Energy Star/Reflective Roof,High-Efficiency HVAC,HVAC>13 SEER,Insulated/Low-E windows,Insulation - Batt,Insulation - Blown Fiberglass,Radiant Attic Barrier
Acceptable Financing Cash Sale, Conventional, FHA, VA
Tax Rate 2.7732
Disclosures Mud, Sellers Disclosure
Green/Energy Cert Environments for Living
Listing Terms Cash Sale, Conventional, FHA, VA
Financing Cash Sale,Conventional,FHA,VA
Special Listing Condition Mud, Sellers Disclosure
Read Less
Want to know what your home might be worth? Contact us for a FREE valuation!

Our team is ready to help you sell your home for the highest possible price ASAP

Bought with eXp Realty LLC

GET MORE INFORMATION





