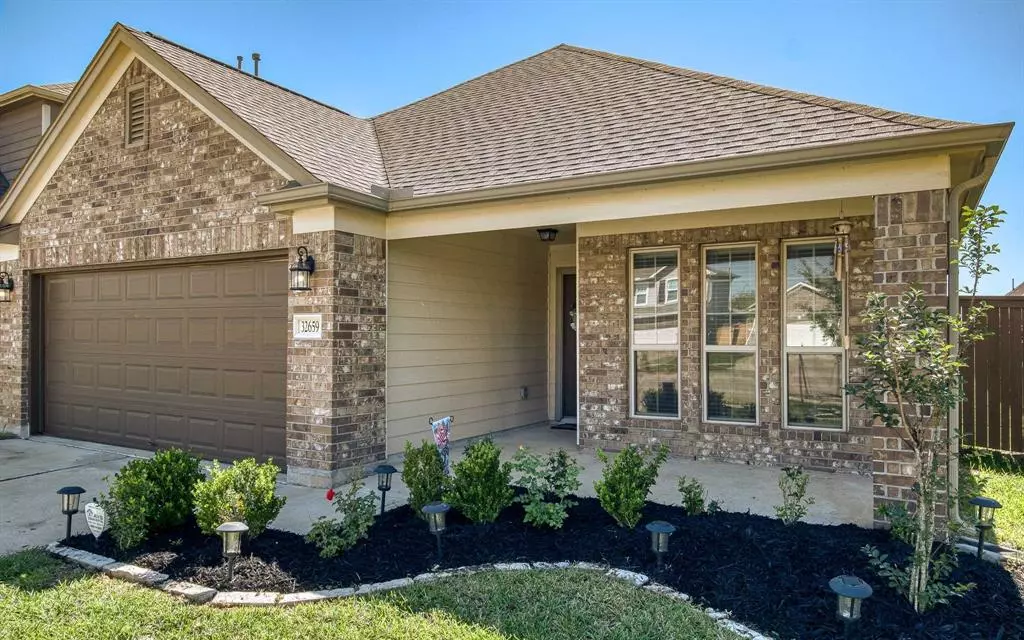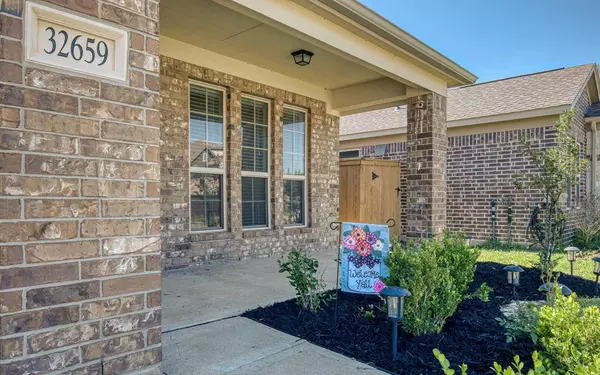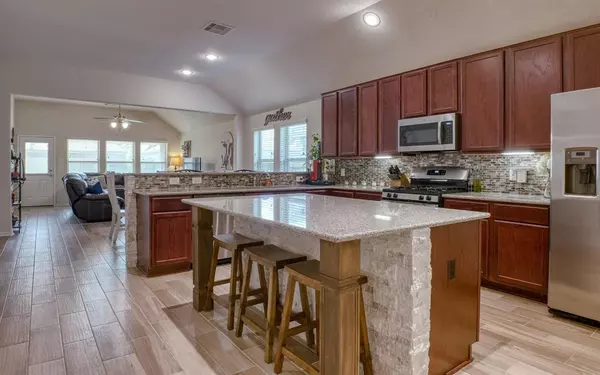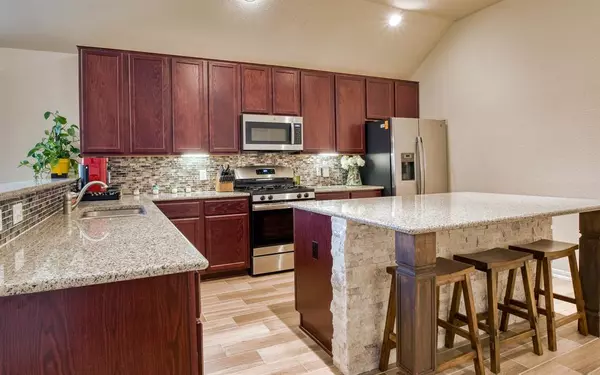$289,000
For more information regarding the value of a property, please contact us for a free consultation.
32659 Timber Point DR Fulshear, TX 77423
3 Beds
2 Baths
1,776 SqFt
Key Details
Property Type Single Family Home
Listing Status Sold
Purchase Type For Sale
Square Footage 1,776 sqft
Price per Sqft $168
Subdivision Vanbrooke
MLS Listing ID 60724941
Sold Date 05/23/23
Style Traditional
Bedrooms 3
Full Baths 2
HOA Fees $66/ann
HOA Y/N 1
Year Built 2018
Annual Tax Amount $7,249
Tax Year 2022
Lot Size 5,627 Sqft
Acres 0.1292
Property Description
Welcome to this stunning 3 bed, 2 bath home located in the sought after Vanbrooke subdivision! Upon entering this well maintained home, you will be greeted by high ceilings and an inviting open floor plan that seamlessly integrates the living, dining, and kitchen areas. The living area is generously sized and features scenic windows into the backyard. The kitchen is a chef's dream, complete with stainless steel appliances, granite countertops, and ample cabinet storage. The dining area is conveniently located adjacent to the kitchen, making entertaining a breeze. Primary bedroom is a true retreat, offering a peaceful oasis located away from secondary bedrooms. This incredible home is located in the Vanbrooke community, which offers a variety of amenities such as parks, walking trails, and a resort-style pool. With its prime location and exceptional features, this home won't be available for long. Don't miss out on the opportunity to make it yours today! Zoned to Fulshear area schools.
Location
State TX
County Fort Bend
Area Fulshear/South Brookshire/Simonton
Rooms
Bedroom Description 2 Bedrooms Down,All Bedrooms Down,Primary Bed - 1st Floor
Other Rooms Family Room, Home Office/Study, Utility Room in House
Master Bathroom Primary Bath: Double Sinks, Primary Bath: Shower Only, Secondary Bath(s): Tub/Shower Combo
Kitchen Kitchen open to Family Room, Pantry
Interior
Interior Features Drapes/Curtains/Window Cover, Fire/Smoke Alarm
Heating Central Gas
Cooling Central Electric
Flooring Tile
Exterior
Exterior Feature Back Yard, Back Yard Fenced, Patio/Deck, Porch
Parking Features Attached Garage
Garage Spaces 2.0
Roof Type Composition
Street Surface Concrete
Private Pool No
Building
Lot Description Subdivision Lot
Faces Northwest
Story 1
Foundation Slab
Lot Size Range 0 Up To 1/4 Acre
Water Water District
Structure Type Brick
New Construction No
Schools
Elementary Schools Huggins Elementary School
Middle Schools Roberts/Leaman Junior High School
High Schools Fulshear High School
School District 33 - Lamar Consolidated
Others
Senior Community No
Restrictions Deed Restrictions
Tax ID 8835-01-005-0140-901
Energy Description Energy Star Appliances,Energy Star/CFL/LED Lights,High-Efficiency HVAC,HVAC>13 SEER,Insulated/Low-E windows,Insulation - Other,Radiant Attic Barrier
Acceptable Financing Cash Sale, Conventional, FHA, VA
Tax Rate 3.1802
Disclosures Sellers Disclosure
Green/Energy Cert Energy Star Qualified Home, Home Energy Rating/HERS
Listing Terms Cash Sale, Conventional, FHA, VA
Financing Cash Sale,Conventional,FHA,VA
Special Listing Condition Sellers Disclosure
Read Less
Want to know what your home might be worth? Contact us for a FREE valuation!

Our team is ready to help you sell your home for the highest possible price ASAP

Bought with RE/MAX Grand

GET MORE INFORMATION





