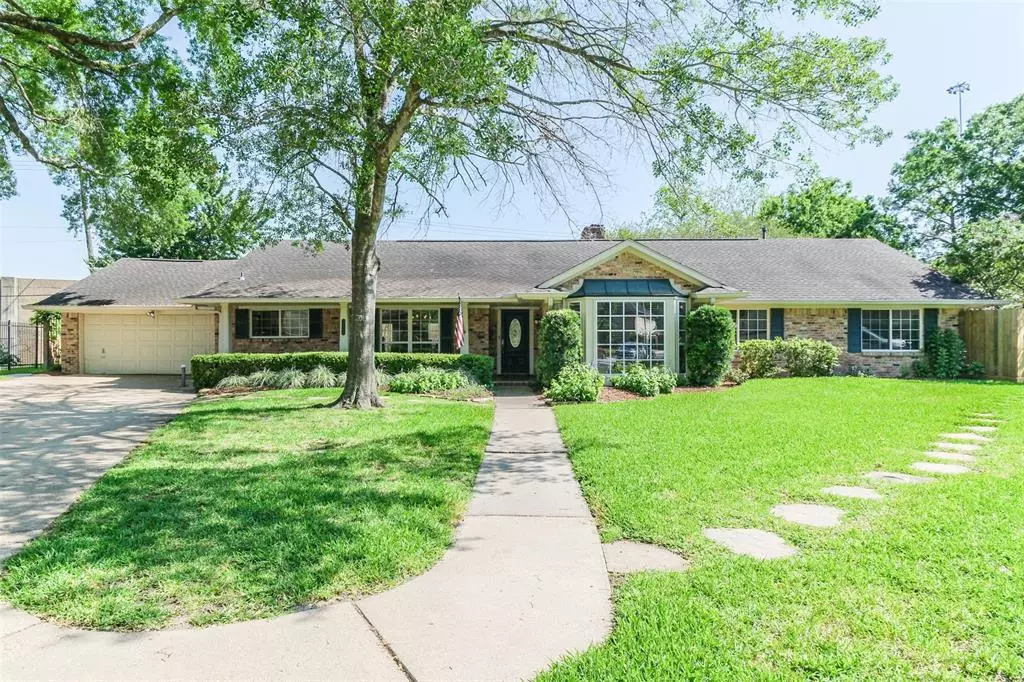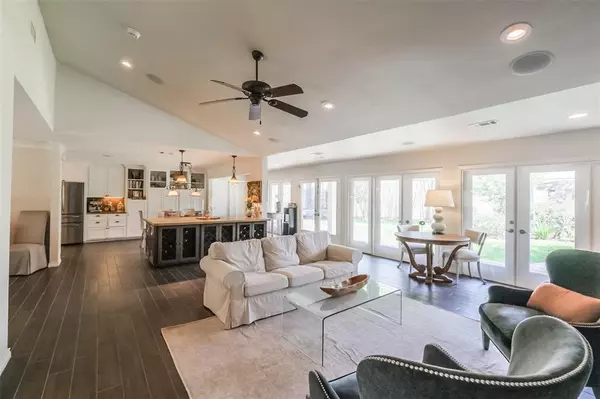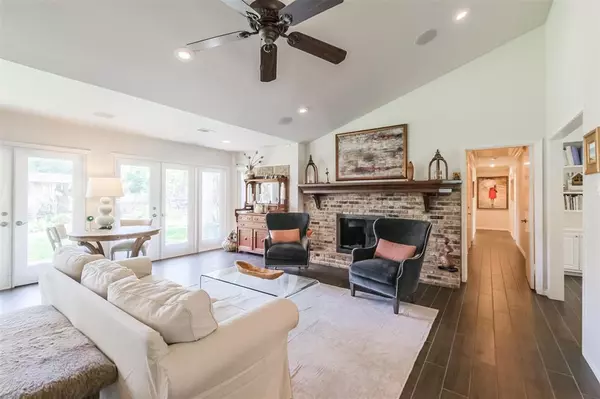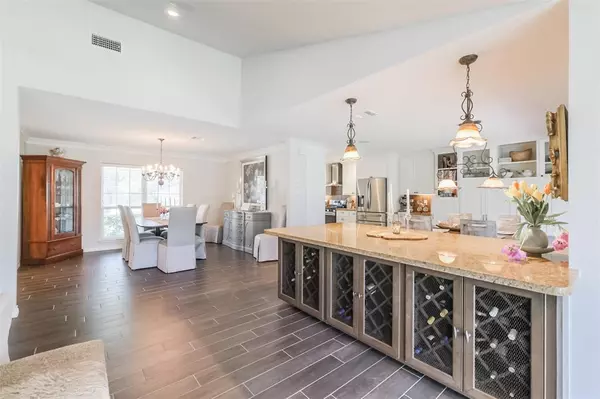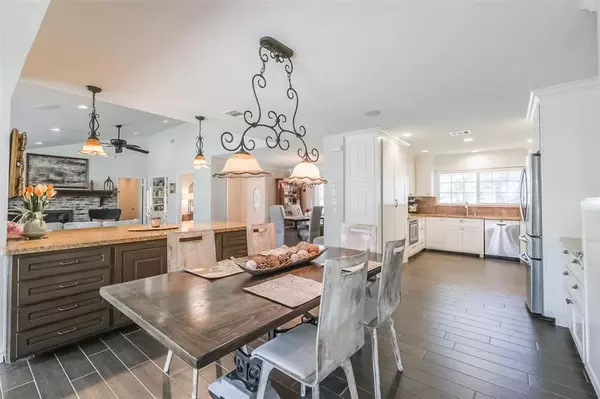$679,000
For more information regarding the value of a property, please contact us for a free consultation.
4314 Lemac DR Houston, TX 77096
4 Beds
3 Baths
3,286 SqFt
Key Details
Property Type Single Family Home
Listing Status Sold
Purchase Type For Sale
Square Footage 3,286 sqft
Price per Sqft $206
Subdivision Willow Meadows Sec 14 R/P
MLS Listing ID 83587089
Sold Date 05/15/23
Style Traditional
Bedrooms 4
Full Baths 3
Year Built 1957
Annual Tax Amount $10,758
Tax Year 2022
Lot Size 0.407 Acres
Acres 0.4071
Property Description
Beautiful home located in the desirable Willow Meadows subdivision. This four bedroom home on a large lot with swimming pool, outdoor kitchen, and a backyard that feels as though you have your very own private arboretum. Lot is located in a cul-de-sac with easy access to downtown, Galleria, the Medical Center, and much more! The home is recently renovated with updated flooring through out, cabinetry, storage, and built ins that will not leave you questioning where to put all your belongings. This home is adorned with French doors that span the entire back wall of main living area allowing you to appreciate every aspect of the enviable backyard. Just off of the primary bedroom features a large flex space. The primary bathroom includes custom counter tops, rainfall shower, separate tub, and French doors that lead to private outdoor sitting area.
Location
State TX
County Harris
Area Willow Meadows Area
Rooms
Bedroom Description All Bedrooms Down
Other Rooms Breakfast Room, Den, Formal Dining, Formal Living, Utility Room in House
Master Bathroom Primary Bath: Double Sinks, Primary Bath: Separate Shower
Kitchen Breakfast Bar
Interior
Interior Features Alarm System - Owned, Drapes/Curtains/Window Cover, Fire/Smoke Alarm, Spa/Hot Tub
Heating Central Gas
Cooling Central Electric
Flooring Carpet, Tile
Fireplaces Number 1
Fireplaces Type Gas Connections, Wood Burning Fireplace
Exterior
Exterior Feature Fully Fenced, Patio/Deck, Spa/Hot Tub
Parking Features Attached Garage
Garage Spaces 2.0
Garage Description Additional Parking, Auto Garage Door Opener, Double-Wide Driveway
Pool In Ground
Roof Type Composition
Street Surface Concrete
Private Pool Yes
Building
Lot Description Corner, Cul-De-Sac, Subdivision Lot
Faces South
Story 1
Foundation Slab
Lot Size Range 1/4 Up to 1/2 Acre
Sewer Public Sewer
Water Public Water
Structure Type Brick,Wood
New Construction No
Schools
Elementary Schools Red Elementary School
Middle Schools Meyerland Middle School
High Schools Bellaire High School
School District 27 - Houston
Others
Senior Community No
Restrictions Deed Restrictions
Tax ID 089-262-000-0020
Ownership Full Ownership
Acceptable Financing Cash Sale, Conventional
Tax Rate 2.2019
Disclosures Sellers Disclosure
Listing Terms Cash Sale, Conventional
Financing Cash Sale,Conventional
Special Listing Condition Sellers Disclosure
Read Less
Want to know what your home might be worth? Contact us for a FREE valuation!

Our team is ready to help you sell your home for the highest possible price ASAP

Bought with Texas United Realty

GET MORE INFORMATION

