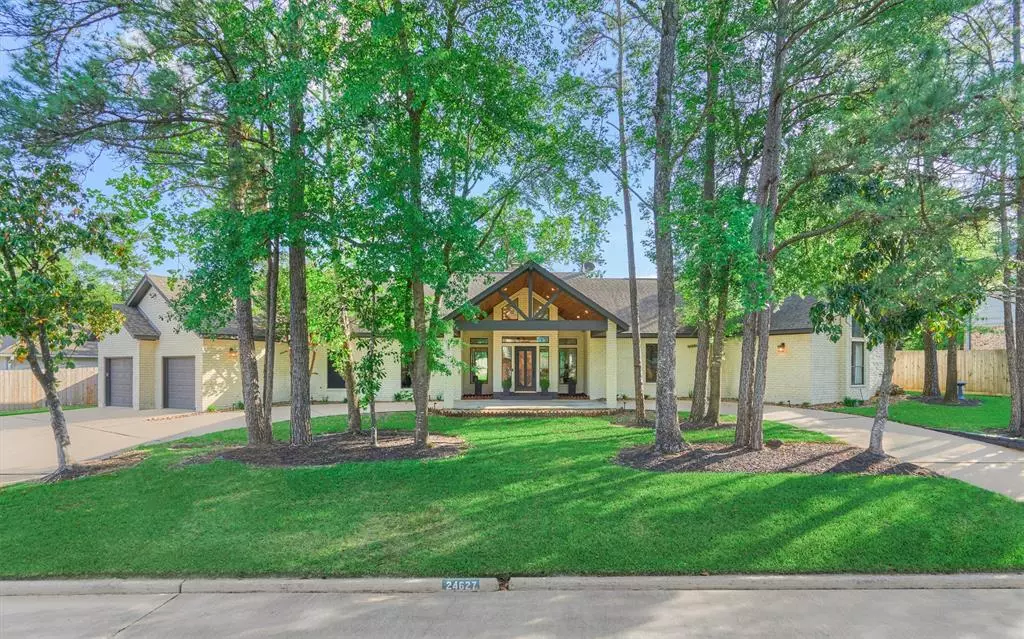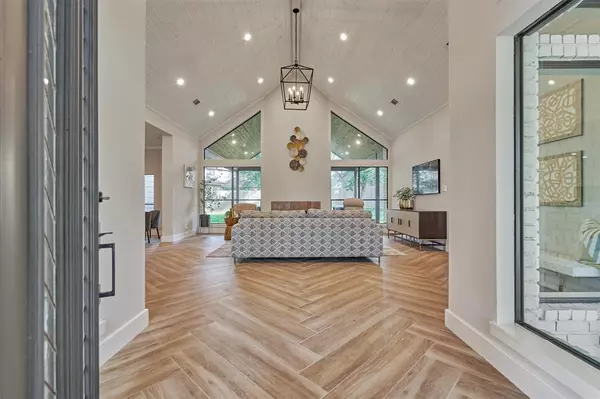$683,000
For more information regarding the value of a property, please contact us for a free consultation.
24627 Creekview DR Spring, TX 77389
4 Beds
2.1 Baths
3,111 SqFt
Key Details
Property Type Single Family Home
Listing Status Sold
Purchase Type For Sale
Square Footage 3,111 sqft
Price per Sqft $205
Subdivision Northampton Estates
MLS Listing ID 81520553
Sold Date 05/22/23
Style Contemporary/Modern,Ranch
Bedrooms 4
Full Baths 2
Half Baths 1
HOA Fees $32/ann
HOA Y/N 1
Year Built 1988
Annual Tax Amount $8,267
Tax Year 2018
Lot Size 0.317 Acres
Acres 0.3168
Property Description
Jaw-dropping completely remodeled ONE STORY in The Northampton. Every inch custom designed for buyers looking for anything but basic. You’ll be blown away pulling under the vaulted porte cochere and noticing the dramatic knotty pine wood clad ceiling detail that extends from the front elevation all the way to the rear patio. You’ll also love the walls of windows and the streaming light! Open kitchen- featuring an abundance of custom cabinetry, authentic saltillo tile, gas cook top, entertaining island, floating shelves, designer drum lights, and wine bar open to the dining. Storage galore - Your HGTV dreams have come true with the ENORMOUS custom mud-room and pantry. Entertaining areas flow from one room to the next to accommodate large gatherings. 4 bedrooms, 2.5 completely remodeled baths. Primary Suite features French doors to the patio and a bath that is as beautiful as it is functional. Massive vaulted covered patio and yard! Mins. To Exxon, The Woodlands, and TX99
Location
State TX
County Harris
Area Spring/Klein
Rooms
Bedroom Description All Bedrooms Down,En-Suite Bath,Primary Bed - 1st Floor,Sitting Area,Walk-In Closet
Other Rooms Breakfast Room, Den, Family Room, Formal Dining, Kitchen/Dining Combo, Living Area - 1st Floor, Utility Room in House
Master Bathroom Half Bath, Hollywood Bath, Primary Bath: Double Sinks, Primary Bath: Separate Shower, Primary Bath: Soaking Tub, Vanity Area
Kitchen Breakfast Bar, Butler Pantry, Island w/ Cooktop, Kitchen open to Family Room, Pantry, Pots/Pans Drawers, Under Cabinet Lighting, Walk-in Pantry
Interior
Interior Features Dry Bar, Fire/Smoke Alarm, High Ceiling
Heating Central Gas
Cooling Central Electric
Flooring Carpet, Terrazo, Tile
Fireplaces Number 1
Fireplaces Type Gaslog Fireplace
Exterior
Exterior Feature Back Yard, Back Yard Fenced, Covered Patio/Deck, Patio/Deck, Porch, Side Yard, Sprinkler System, Subdivision Tennis Court
Parking Features Attached Garage
Garage Spaces 2.0
Roof Type Composition
Street Surface Concrete,Curbs,Gutters
Private Pool No
Building
Lot Description In Golf Course Community
Story 1
Foundation Slab
Lot Size Range 1/4 Up to 1/2 Acre
Water Water District
Structure Type Brick,Cement Board
New Construction No
Schools
Elementary Schools Northampton Elementary School
Middle Schools Hildebrandt Intermediate School
High Schools Klein Oak High School
School District 32 - Klein
Others
Senior Community No
Restrictions Deed Restrictions
Tax ID 115-889-003-0006
Energy Description Ceiling Fans,Digital Program Thermostat,Energy Star/CFL/LED Lights
Acceptable Financing Cash Sale, Conventional, VA
Tax Rate 2.8851
Disclosures Mud
Listing Terms Cash Sale, Conventional, VA
Financing Cash Sale,Conventional,VA
Special Listing Condition Mud
Read Less
Want to know what your home might be worth? Contact us for a FREE valuation!

Our team is ready to help you sell your home for the highest possible price ASAP

Bought with Compass RE Texas, LLC - The Woodlands

GET MORE INFORMATION





