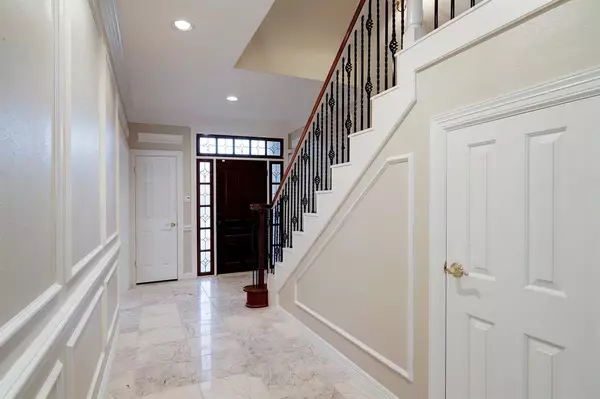$350,000
For more information regarding the value of a property, please contact us for a free consultation.
15211 Empanada DR Houston, TX 77083
4 Beds
3.1 Baths
2,862 SqFt
Key Details
Property Type Single Family Home
Listing Status Sold
Purchase Type For Sale
Square Footage 2,862 sqft
Price per Sqft $122
Subdivision Mission Bend Cabildo Square
MLS Listing ID 4556770
Sold Date 05/22/23
Style Traditional
Bedrooms 4
Full Baths 3
Half Baths 1
HOA Fees $41/ann
HOA Y/N 1
Year Built 1990
Annual Tax Amount $6,163
Tax Year 2022
Lot Size 8,400 Sqft
Acres 0.1928
Property Description
MULTIPLE OFFERS RECEIVED. Please submit best and final by May 1st @ 9pm. This lovely custom built 4 bedroom 3 and 1/2 bath home blends elegance with practicality offering a spacious open floor plan with soaring ceilings and windows while providing numerous custom built-in storage areas available in each room. The sizeable rooms along with an extended driveway and 3- car garage ensures you can accommodate a number of guests comfortably. A covered patio with 2 separate outdoor seating areas overlook an expansive yard. Numerous upgrades abound throughout this home including a marble floor entry, newly renovated bathroom, new gas cooktop , and it is Move-In Ready with fresh carpet and paint throughout. Close to major stores and multiple schools while only minutes from Hwy 6 and the Westpark Tollway ensures easy access for commuting or visiting Houston area attractions. This is truly a stand out home in desirable Mission Bend and is one not to be missed.
Location
State TX
County Harris
Area Mission Bend Area
Rooms
Bedroom Description Primary Bed - 1st Floor,Multilevel Bedroom
Other Rooms 1 Living Area, Breakfast Room, Formal Dining, Gameroom Up, Guest Suite, Living Area - 1st Floor
Master Bathroom Primary Bath: Double Sinks, Primary Bath: Jetted Tub, Primary Bath: Separate Shower, Secondary Bath(s): Tub/Shower Combo
Kitchen Island w/ Cooktop, Pantry, Walk-in Pantry
Interior
Interior Features Alarm System - Owned, Crown Molding, High Ceiling, Intercom System, Prewired for Alarm System, Spa/Hot Tub, Wet Bar, Wired for Sound
Heating Central Gas
Cooling Central Electric
Flooring Carpet, Laminate, Marble Floors, Tile
Fireplaces Number 1
Fireplaces Type Gaslog Fireplace
Exterior
Exterior Feature Fully Fenced, Patio/Deck
Parking Features Attached Garage
Garage Spaces 3.0
Roof Type Composition
Street Surface Concrete
Private Pool No
Building
Lot Description Subdivision Lot
Faces North
Story 2
Foundation Slab
Lot Size Range 0 Up To 1/4 Acre
Sewer Public Sewer
Water Public Water
Structure Type Brick,Vinyl,Wood
New Construction No
Schools
Elementary Schools Petrosky Elementary School
Middle Schools Albright Middle School
High Schools Aisd Draw
School District 2 - Alief
Others
Senior Community No
Restrictions Deed Restrictions
Tax ID 110-241-000-0025
Ownership Full Ownership
Energy Description Attic Vents,Ceiling Fans,Digital Program Thermostat,Energy Star Appliances,High-Efficiency HVAC
Acceptable Financing Cash Sale, Conventional, FHA, VA
Tax Rate 2.1862
Disclosures Mud, Sellers Disclosure
Listing Terms Cash Sale, Conventional, FHA, VA
Financing Cash Sale,Conventional,FHA,VA
Special Listing Condition Mud, Sellers Disclosure
Read Less
Want to know what your home might be worth? Contact us for a FREE valuation!

Our team is ready to help you sell your home for the highest possible price ASAP

Bought with RE/MAX Real Estate Assoc.

GET MORE INFORMATION





