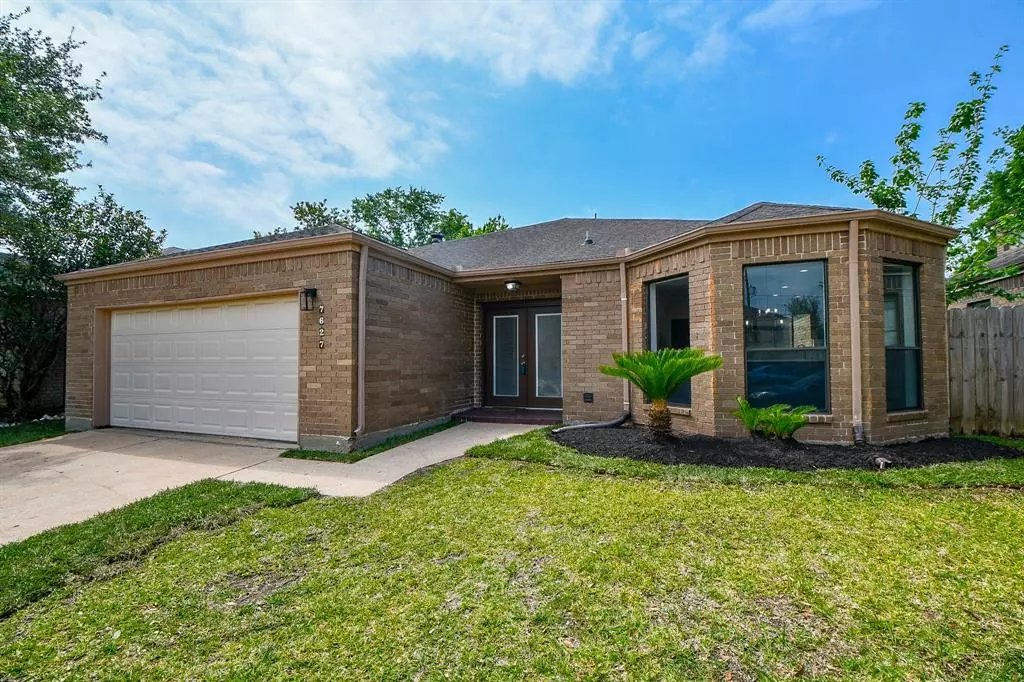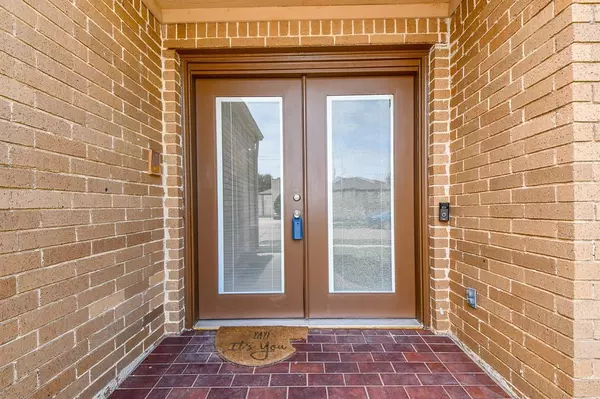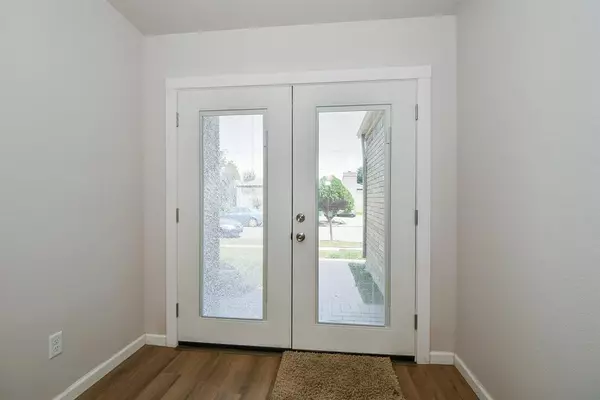$359,900
For more information regarding the value of a property, please contact us for a free consultation.
7627 Quail Meadow DR Houston, TX 77071
3 Beds
2.1 Baths
2,245 SqFt
Key Details
Property Type Single Family Home
Listing Status Sold
Purchase Type For Sale
Square Footage 2,245 sqft
Price per Sqft $160
Subdivision Northfield Patio Homes Sec 01
MLS Listing ID 3370385
Sold Date 05/24/23
Style Traditional
Bedrooms 3
Full Baths 2
Half Baths 1
HOA Fees $45/ann
HOA Y/N 1
Year Built 1983
Annual Tax Amount $4,089
Tax Year 2022
Lot Size 4,500 Sqft
Acres 0.1033
Property Description
BEAUTIFUL HOME TOTALLY REDONE FROM TOP TO BOTTOM! Bright,open floor plan. New interior paint, Eat-in kitchen,wet bar, New flooring throughout, Fabulous feature wall in dining. Newly Serviced Central AC and Heating, all new duct pipes and vents. New water heater. Recessed lighting throughout, new wall switches. Remote controlled ceiling fans in LR and bedrooms, Guest bath has new vanity, sink, mirror, toilet. Electric Fireplace in living room W/gorgeous accent wall to the ceiling. Master bath w soaker tub, double walk in shower w/ glass doors, new vanity, mirror, new toilet. All new kitchen cabinets w soft close drawers, quartz countertops w/waterfall edge, pin lighting. New appliances include, Dishwasher, TWO OVENS: Electric range with oven, 2nd built in Oven, remote controlled vent hood, new Microwave. LOTS OF NATURAL LIGHT!
New double front door. Fresh landscaping, pavers in private green space, two patios, w/access from master & secondary BR,access to bath from br 2&3. COME SEE!
Location
State TX
County Harris
Area Brays Oaks
Rooms
Bedroom Description All Bedrooms Down,En-Suite Bath,Primary Bed - 1st Floor,Walk-In Closet
Other Rooms 1 Living Area, Family Room, Formal Dining, Living Area - 1st Floor, Utility Room in House
Master Bathroom Hollywood Bath, Primary Bath: Double Sinks, Primary Bath: Separate Shower, Primary Bath: Soaking Tub, Secondary Bath(s): Double Sinks, Secondary Bath(s): Tub/Shower Combo, Vanity Area
Den/Bedroom Plus 3
Kitchen Kitchen open to Family Room, Soft Closing Drawers, Walk-in Pantry
Interior
Interior Features Fire/Smoke Alarm, Formal Entry/Foyer, High Ceiling, Prewired for Alarm System, Wet Bar
Heating Central Gas
Cooling Central Electric
Flooring Laminate
Fireplaces Number 1
Fireplaces Type Mock Fireplace
Exterior
Exterior Feature Back Green Space, Back Yard Fenced, Fully Fenced, Patio/Deck, Side Yard
Parking Features Attached Garage
Garage Spaces 2.0
Garage Description Double-Wide Driveway
Roof Type Composition
Private Pool No
Building
Lot Description Patio Lot, Subdivision Lot
Story 1
Foundation Slab
Lot Size Range 0 Up To 1/4 Acre
Sewer Public Sewer
Water Public Water
Structure Type Brick,Cement Board
New Construction No
Schools
Elementary Schools Milne Elementary School
Middle Schools Welch Middle School
High Schools Westbury High School
School District 27 - Houston
Others
Senior Community No
Restrictions Deed Restrictions
Tax ID 110-678-000-0007
Ownership Full Ownership
Energy Description Attic Vents,Ceiling Fans,Digital Program Thermostat,Energy Star Appliances,High-Efficiency HVAC,Radiant Attic Barrier
Acceptable Financing Cash Sale, Conventional, FHA, USDA Loan, VA
Tax Rate 2.3019
Disclosures Sellers Disclosure
Listing Terms Cash Sale, Conventional, FHA, USDA Loan, VA
Financing Cash Sale,Conventional,FHA,USDA Loan,VA
Special Listing Condition Sellers Disclosure
Read Less
Want to know what your home might be worth? Contact us for a FREE valuation!

Our team is ready to help you sell your home for the highest possible price ASAP

Bought with Primary Properties LLC

GET MORE INFORMATION





